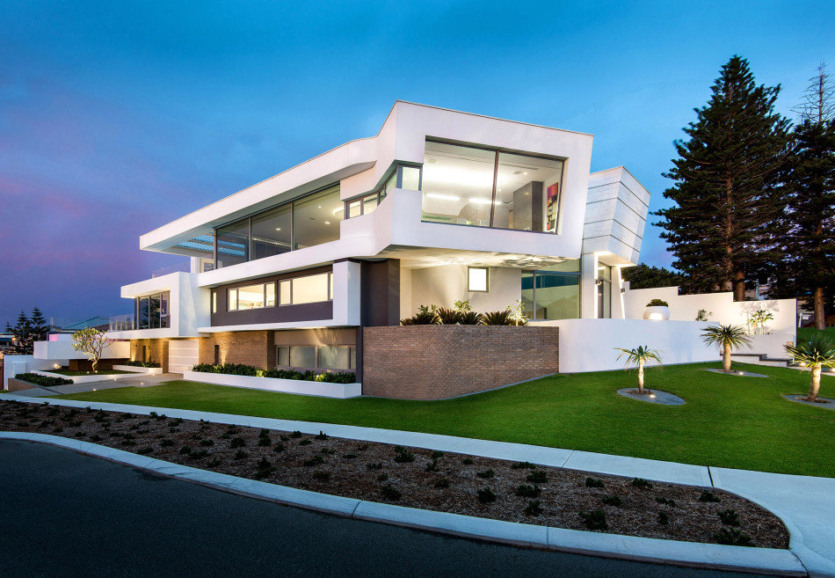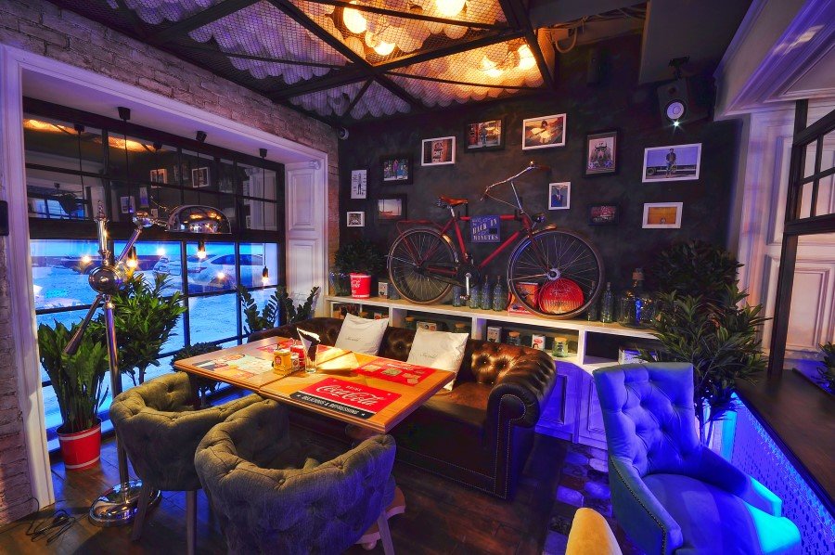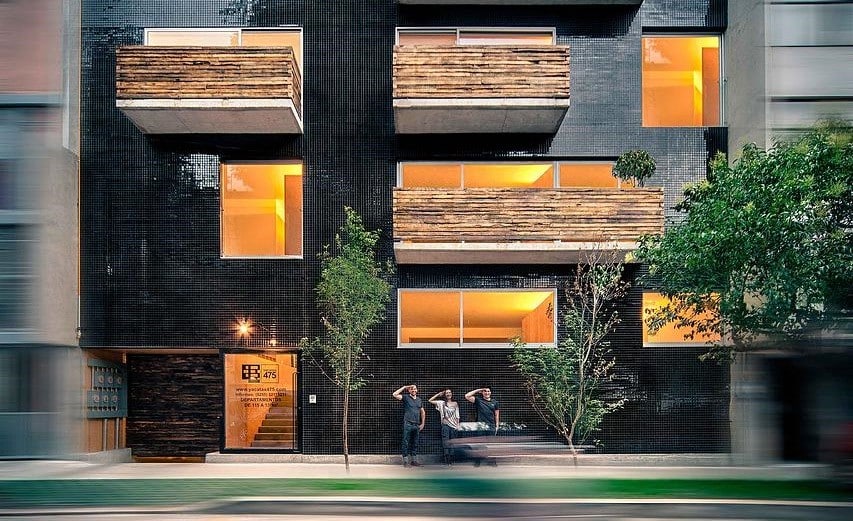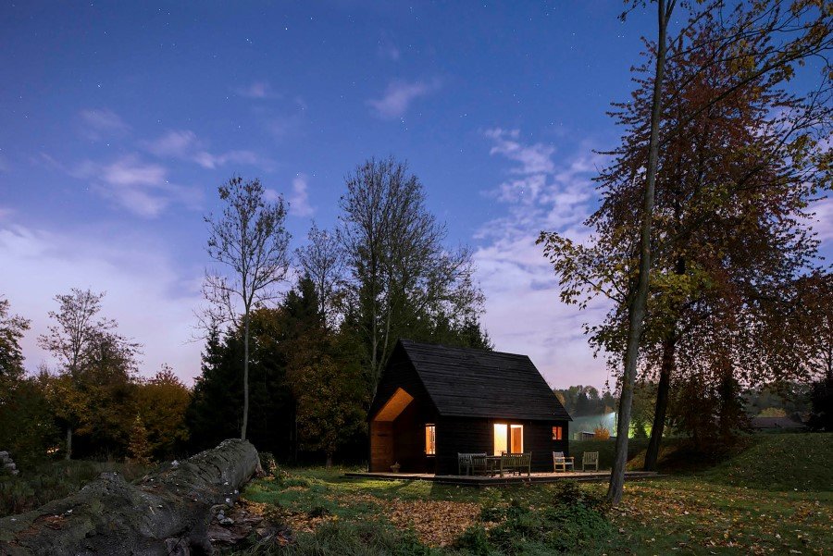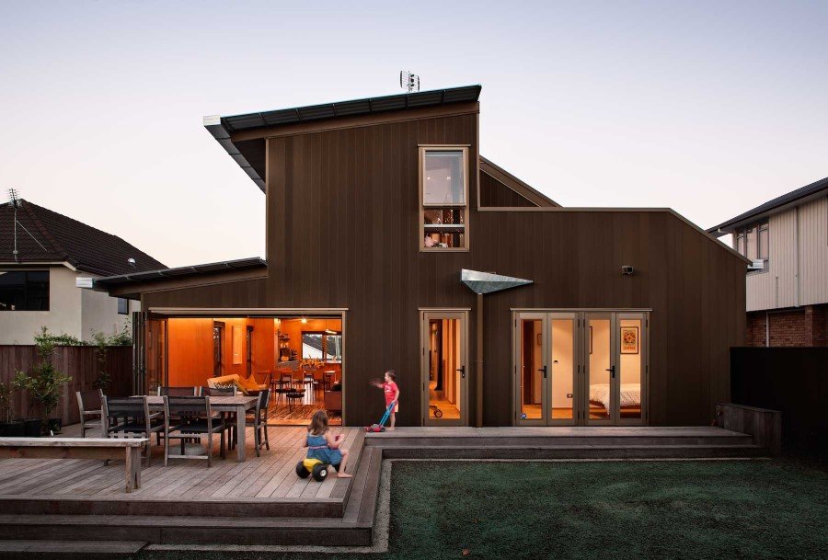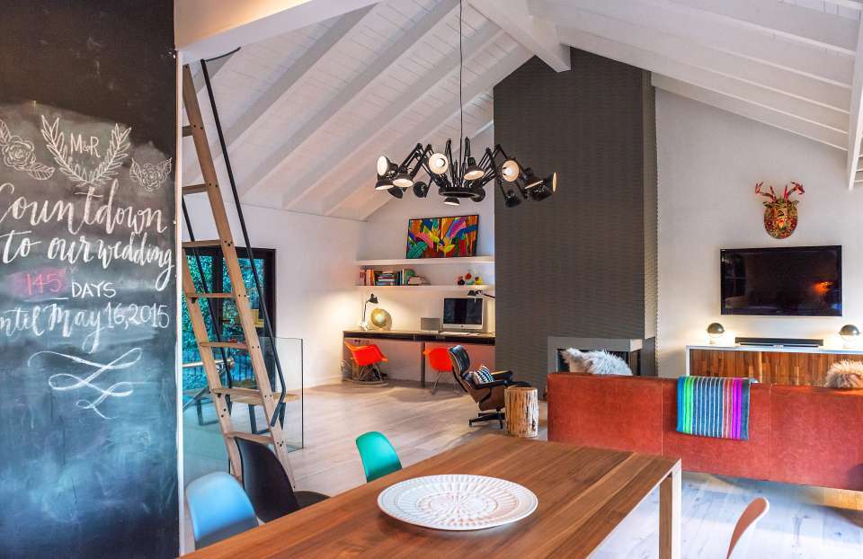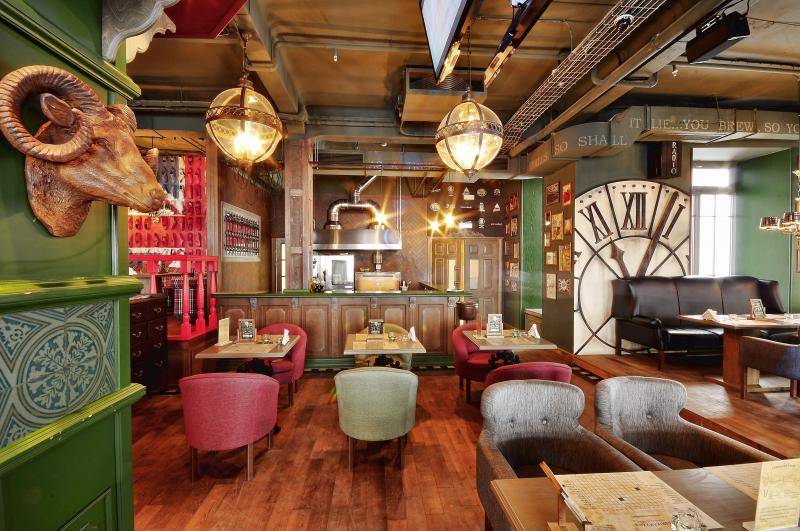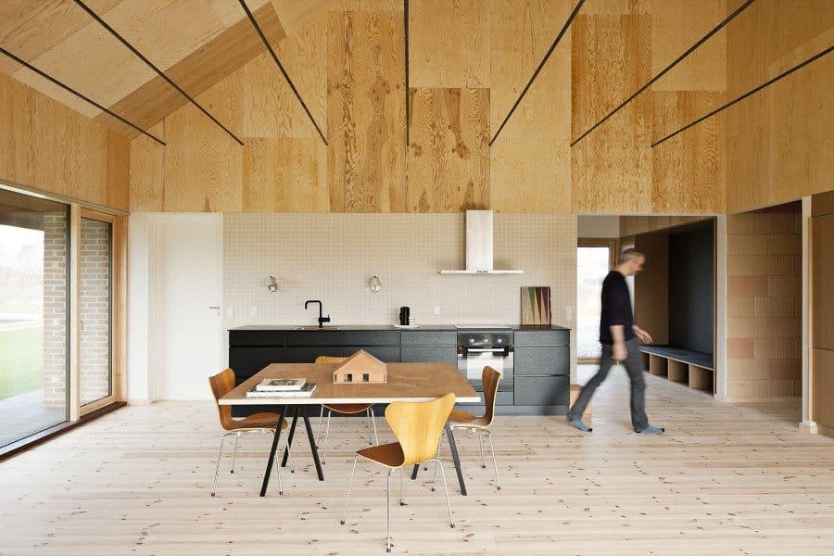Summer Residence with a Dramatic Multi-Level Form
Trigg house is a summer residence designed by Hillam Architects in Perth, Australia. This family residence on a prominent corner in the beachside suburb of Trigg was conceived as an inviting summer residence.

