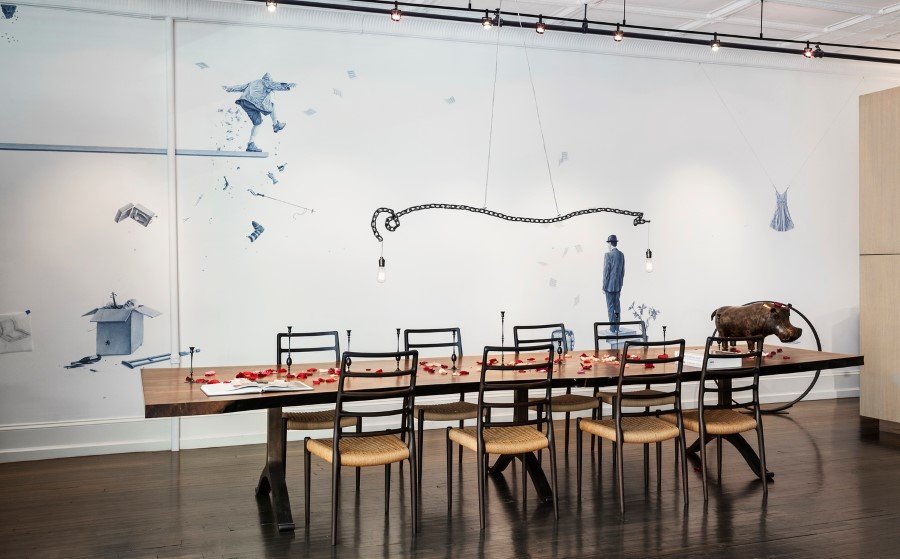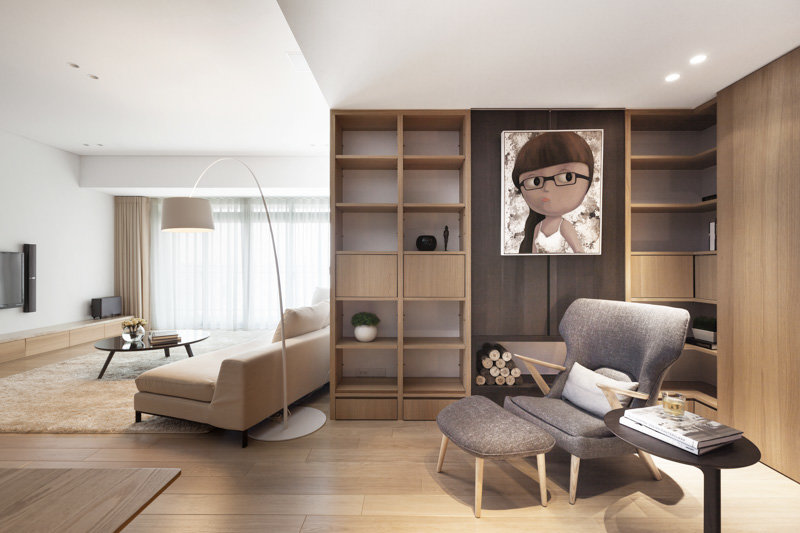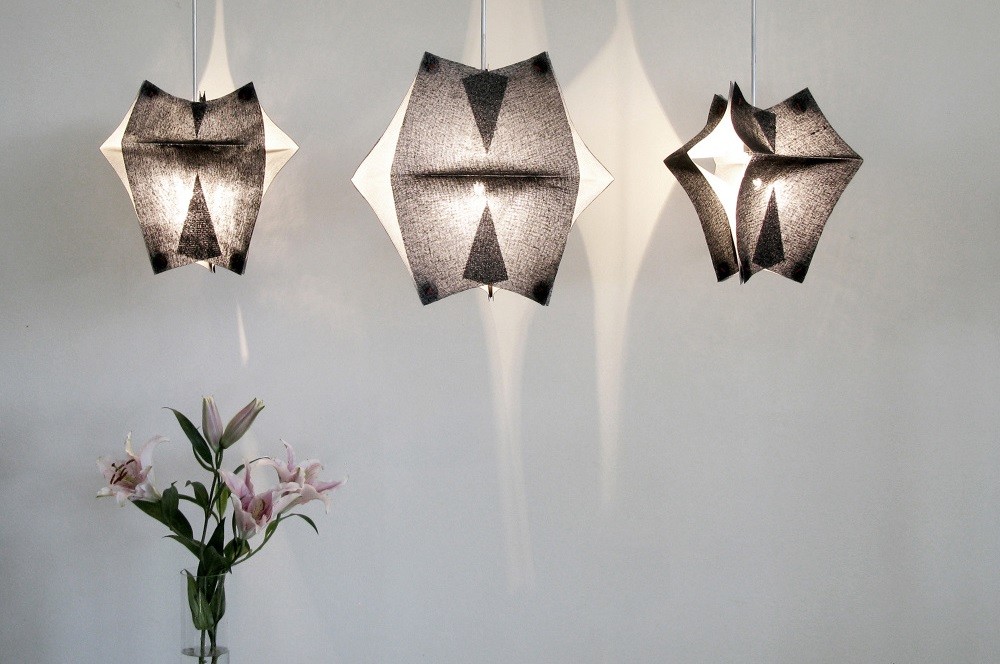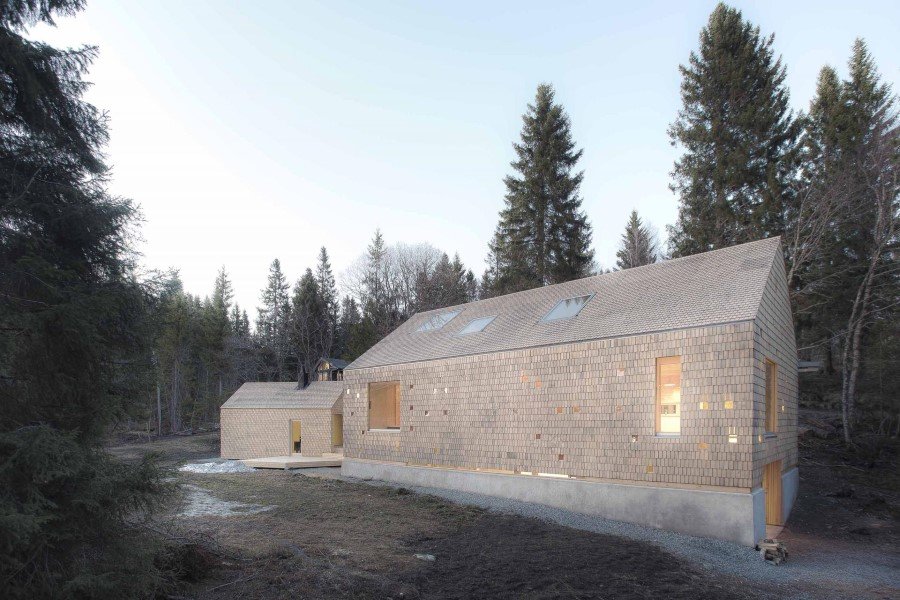Mercer Street Loft / DHD Architecture + Interiors
Mercer Street Loft, artfully designed by DHD Architecture + Interiors, is located on Mercer Street in the bustling SoHo district of NYC. This low-floor loft is flooded with natural light, enhancing its expansive feel.








