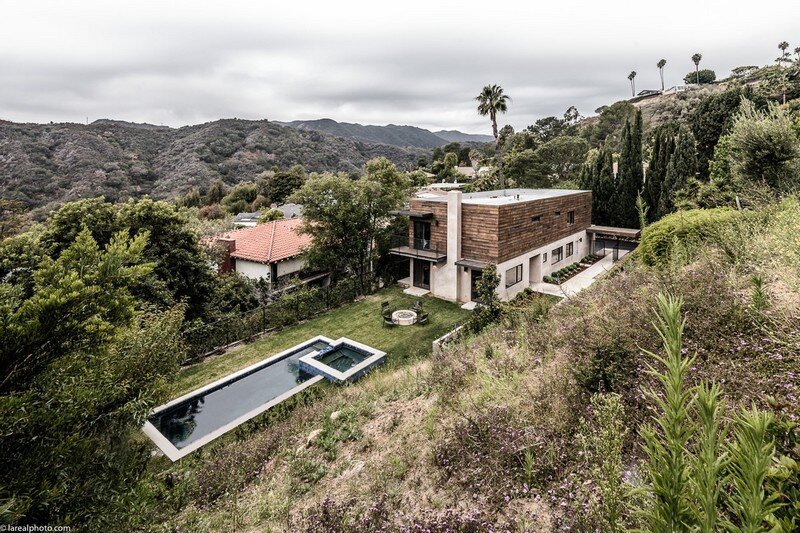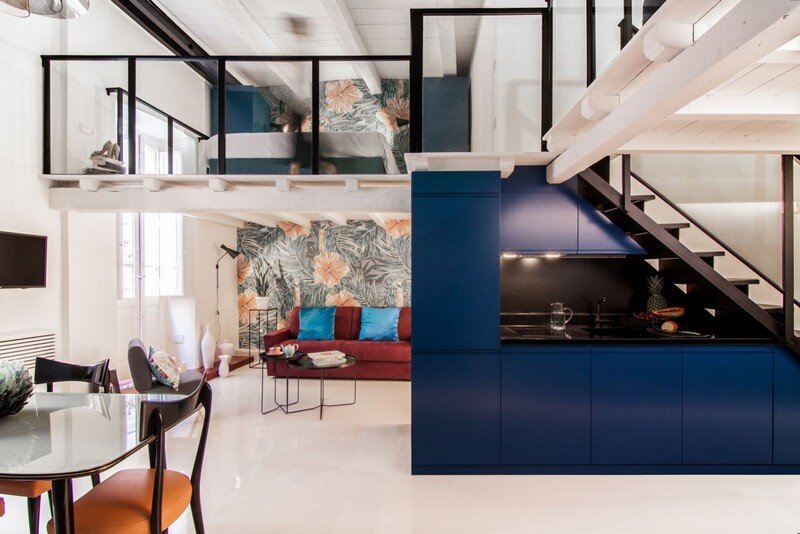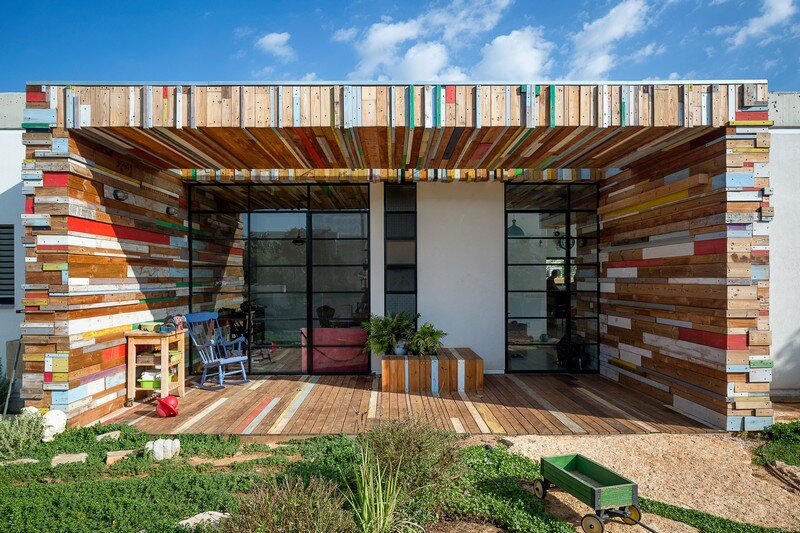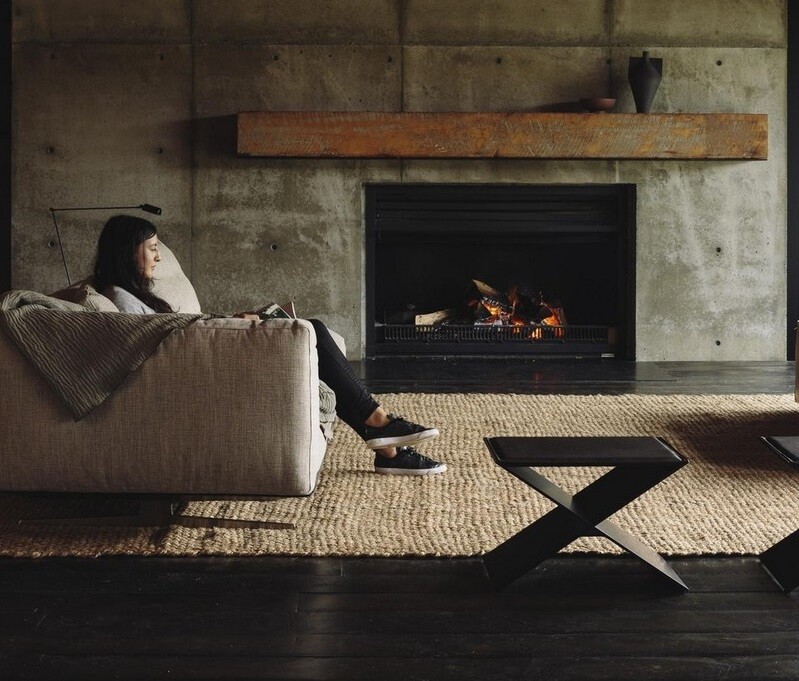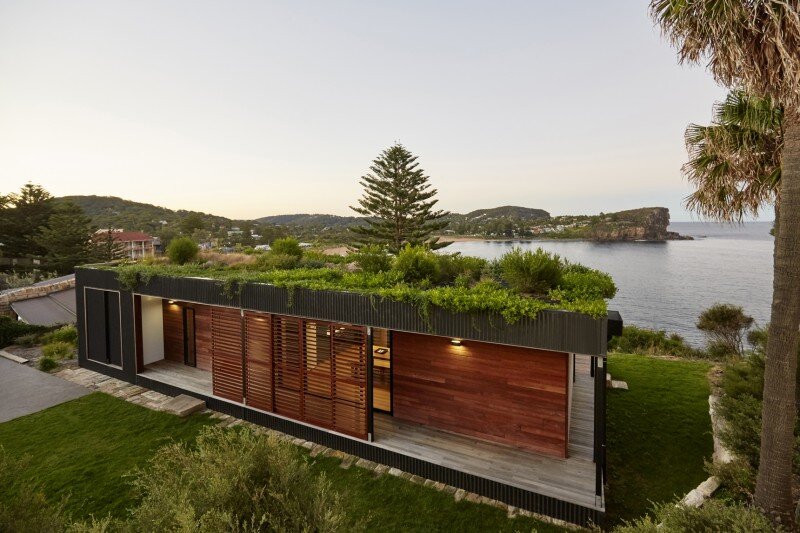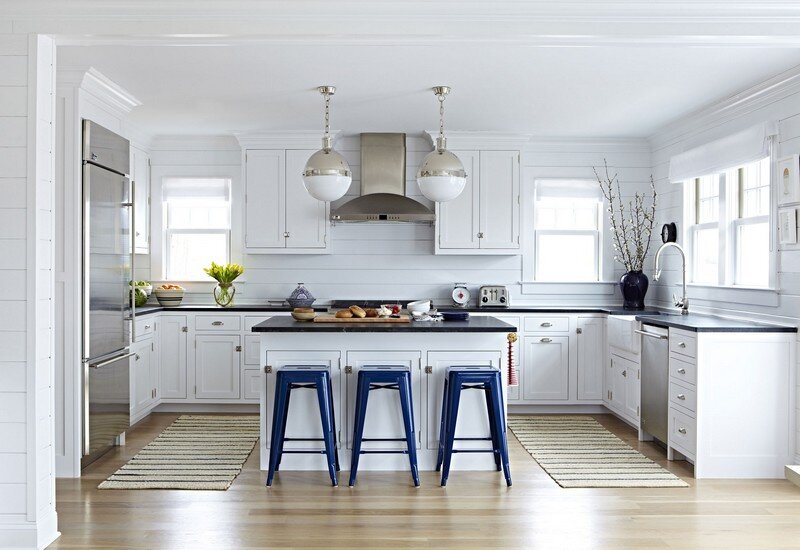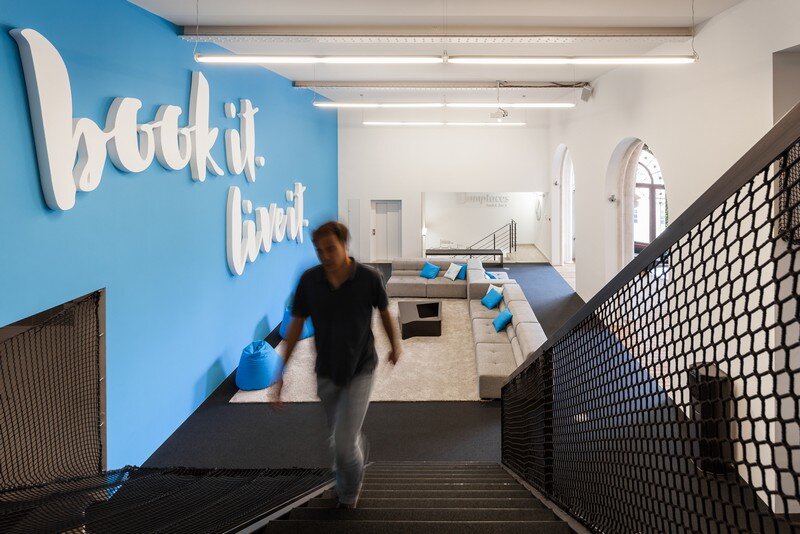Bayliss House by Ryder Architecture & Design / Los Angeles
Bayliss House is a single-family home designed by Ryder Architecture & Design in Los Angeles, US. A play of volumes in plan view, the Bayliss residence intends to amalgamate an indigenous southern California architecture to the hillside site condition. While its wood side-paneling connect the house to the dramatic sloping hillside, its modern and minimalist […]

