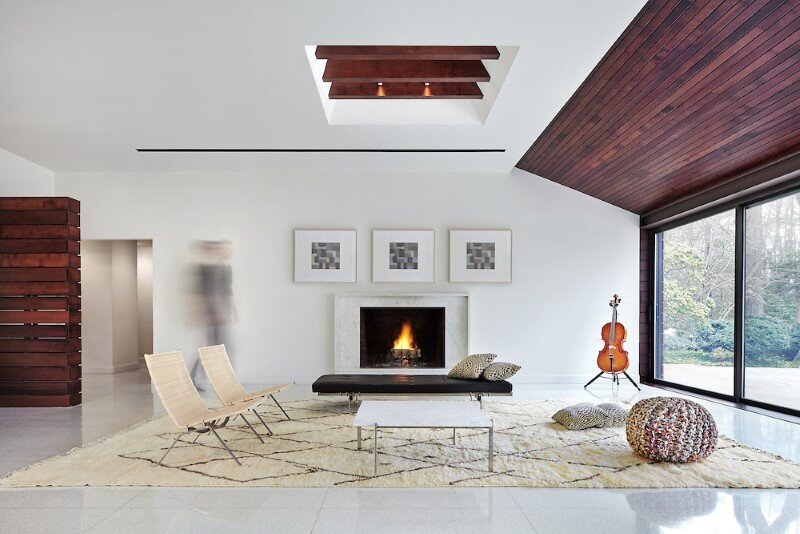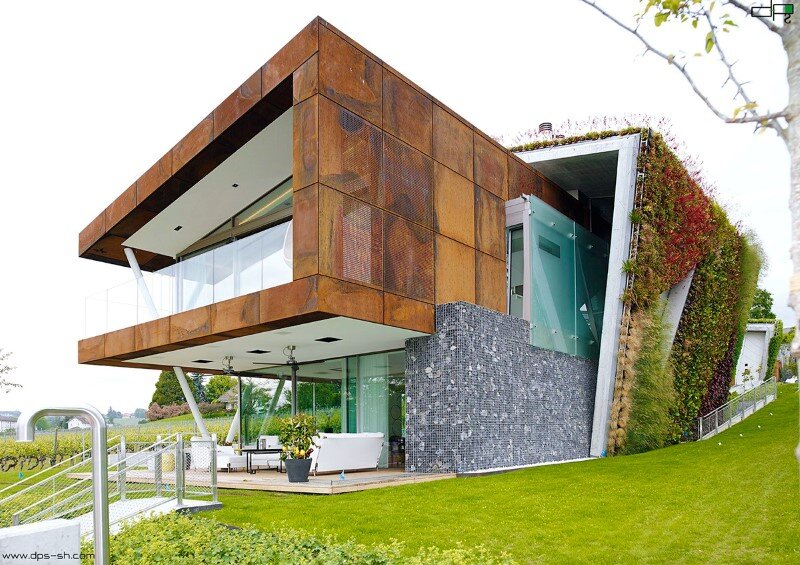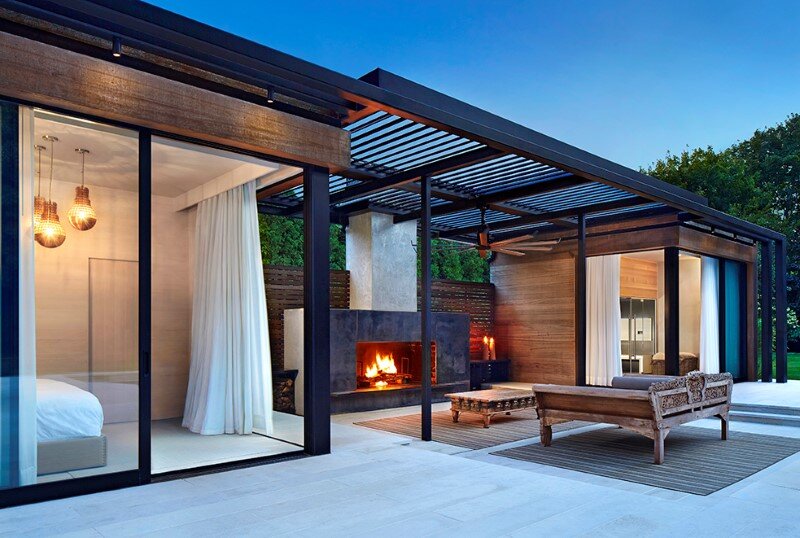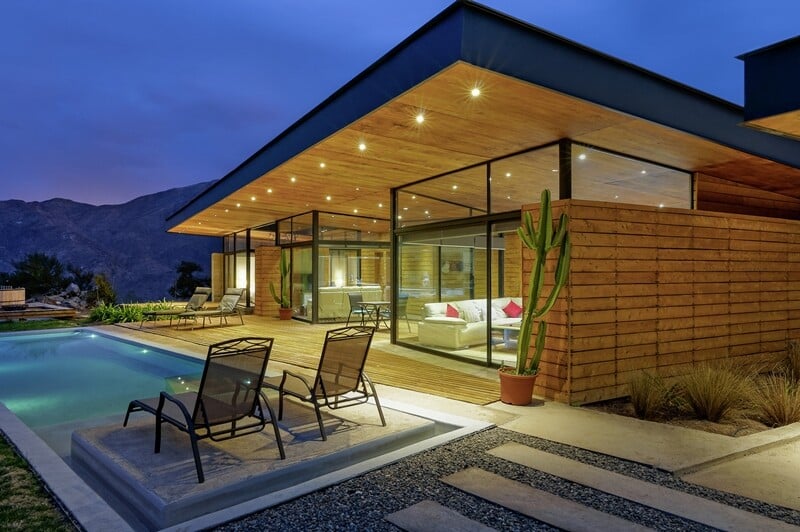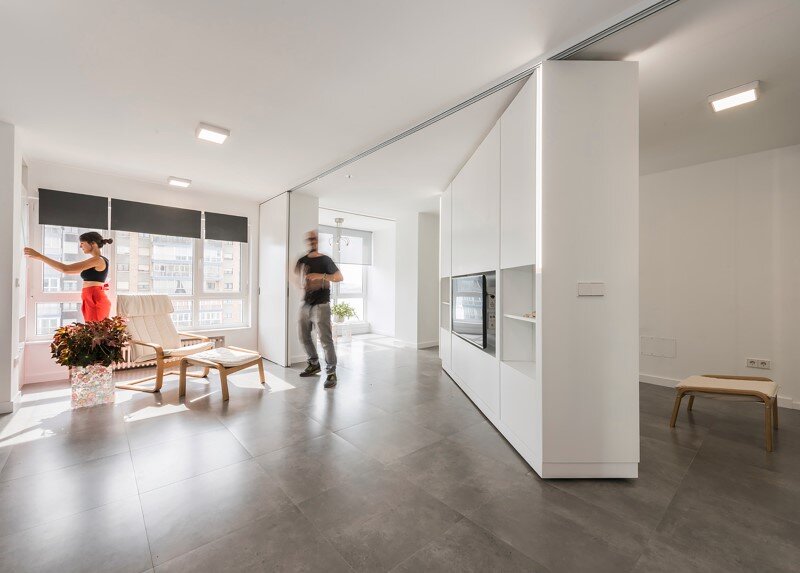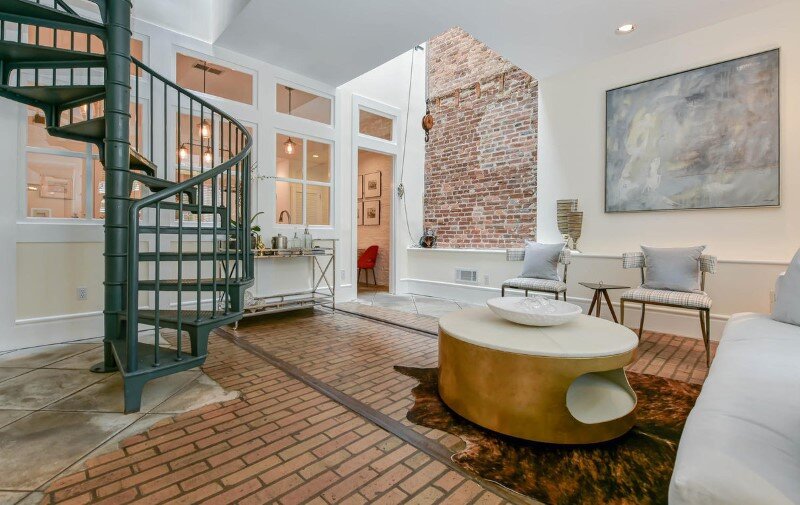Futuristic Architecture – 12 Single Family Rolling Homes by Do Architects
Lithuanian architectural studio DO Architects has developed a project that includes 12 houses with futuristic architecture. The ‘Rolling homes’ are proposed to be located in Svencelė, Lithuania, near the Baltic Sea. Description by DO Architects: Summer never ends in the rolling homes of Svencelė. These dynamic and playful houses reflect the relaxed atmosphere of their seaside […]


