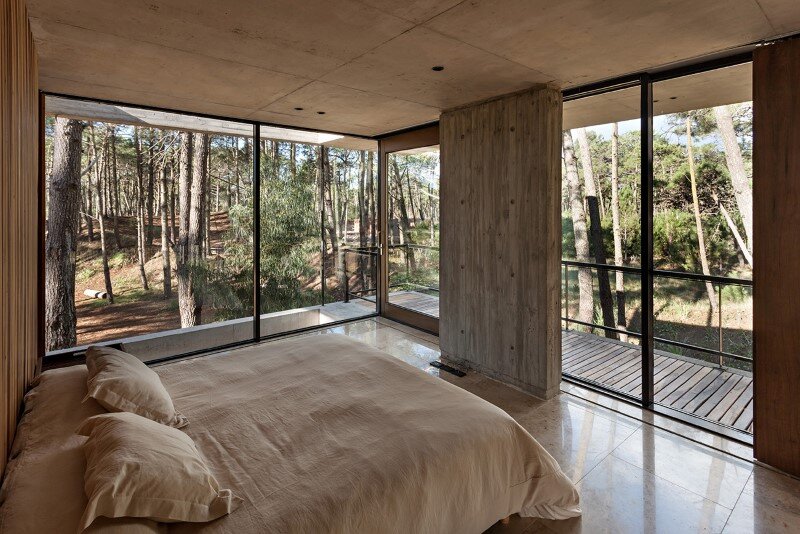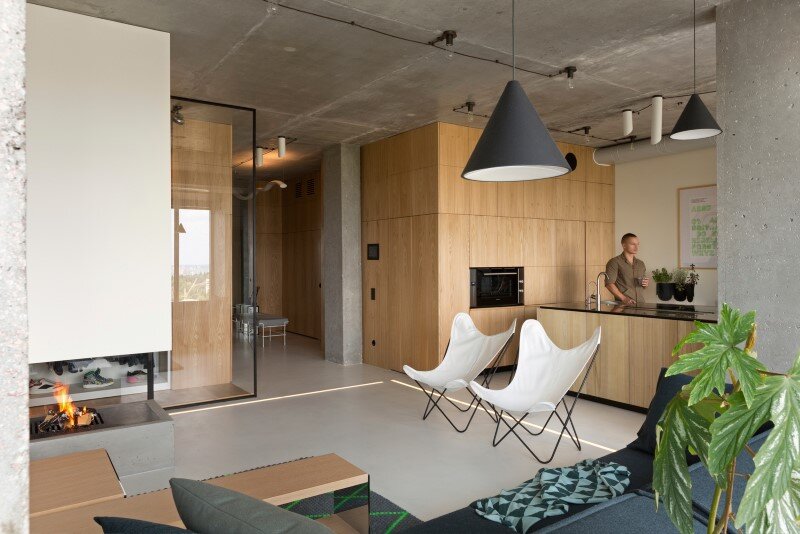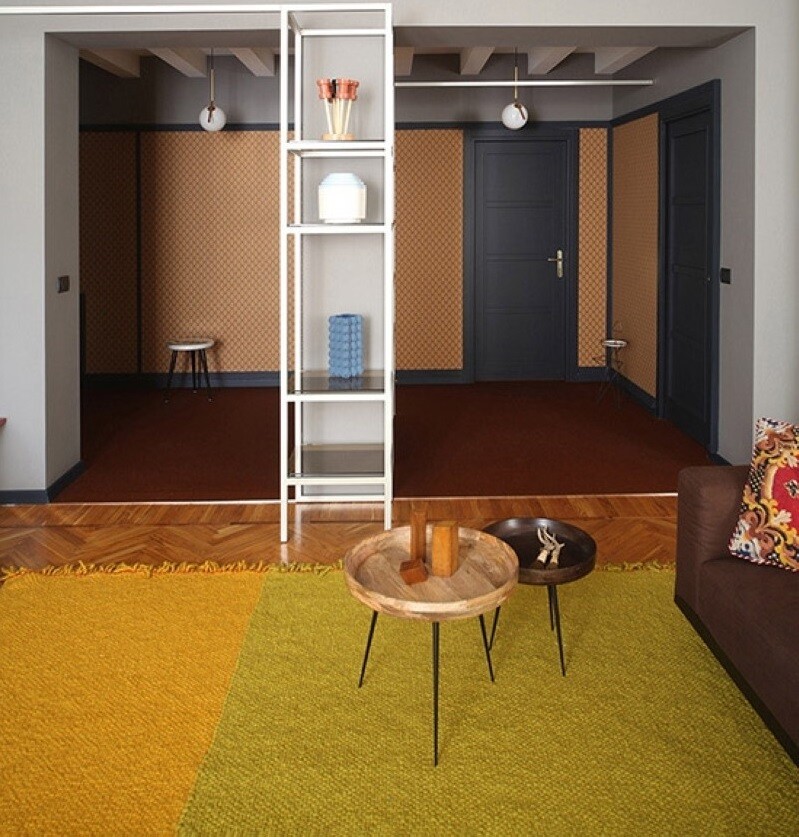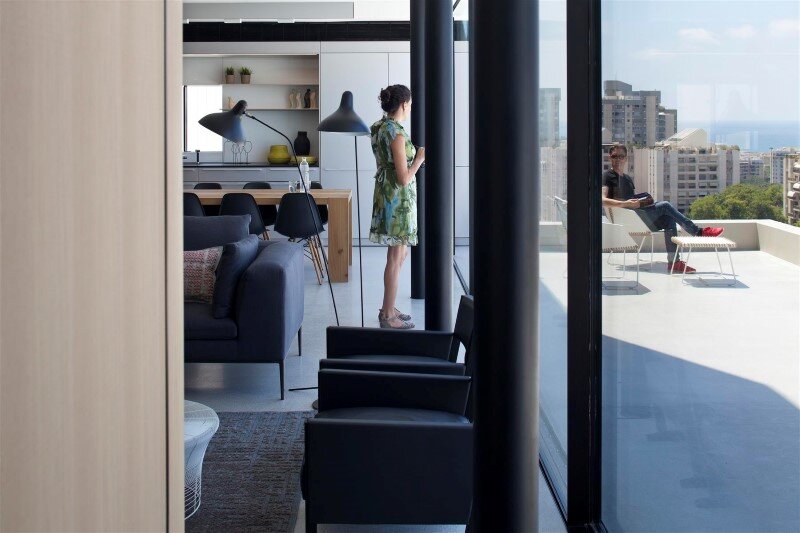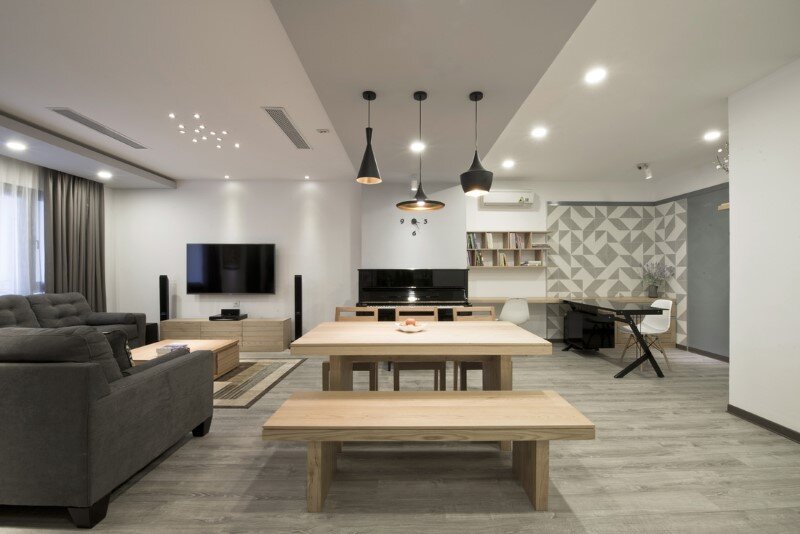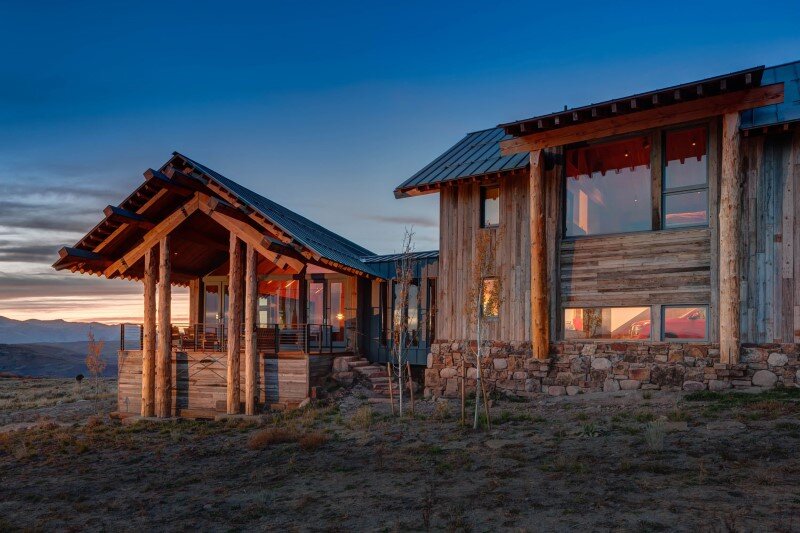Concrete and Wood Harmoniously Combined in Marino Pinamar House
Project: Marino Pinamar House – Concrete and Wood Architects: ATV Arquitectos Location: Pinamar, Buenos Aires Province, Argentina Architect in Charge: Federico Azubel, Ignacio Trabucchi, Walter Viggiano Architects Project Team: Karina Pafundi, Damián Parodi Area: 450.0 sqm Photographs: Albano García Buenos Aires – based ATV Arquitectos has designed Marino Pinamar, a family home located in the […]

