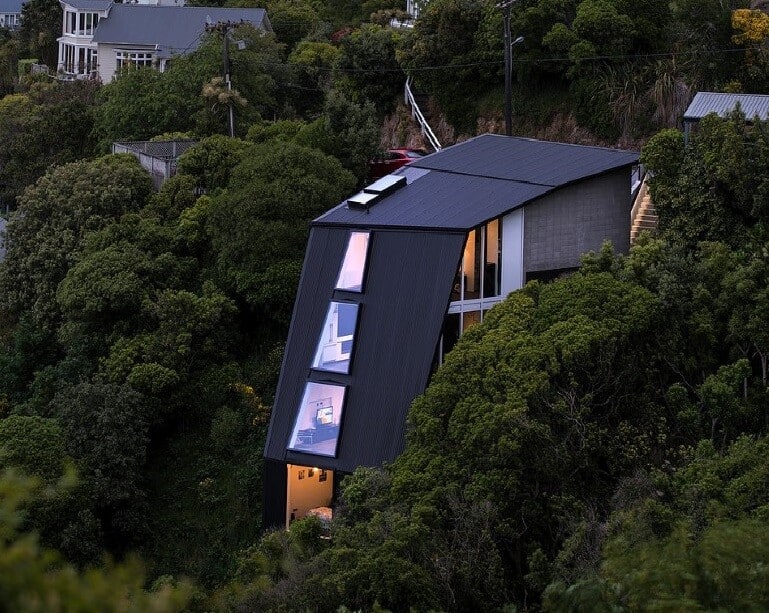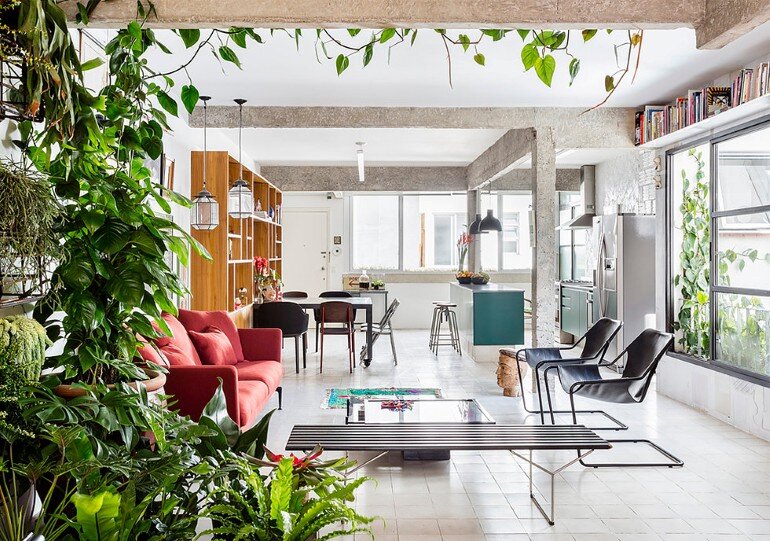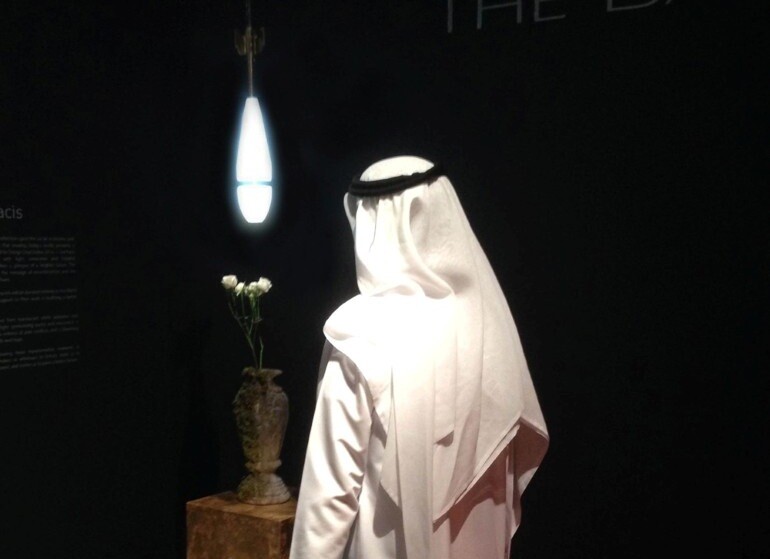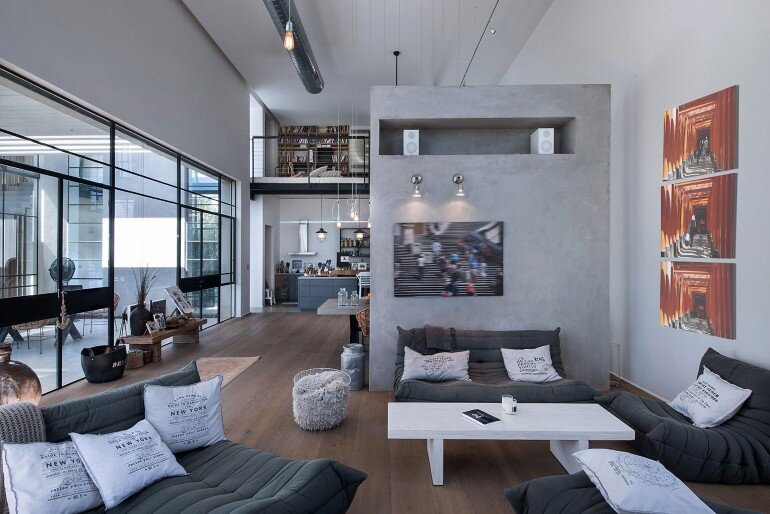45 Degree House Can Be a Solution for Sites with Extreme Topography
Project: 45 Degree House Architects: Ballara Bulman Chin – BBC Architects Location: Wellington, New Zealand Photo Credits: Andy Spain Photography 45 Degree House is a house with an interesting architecture designed by New Zealand studio BBC Architects. This house takes advantage of the extreme topography Wellington is famous for, and could be seen as a […]








