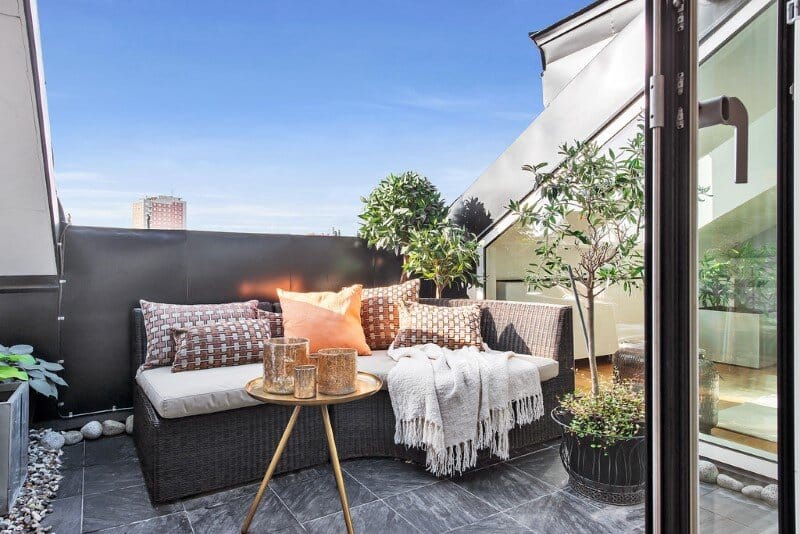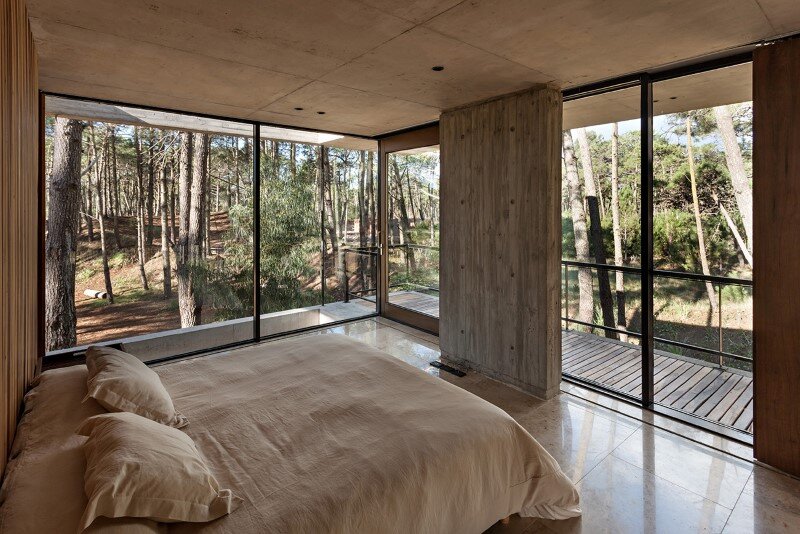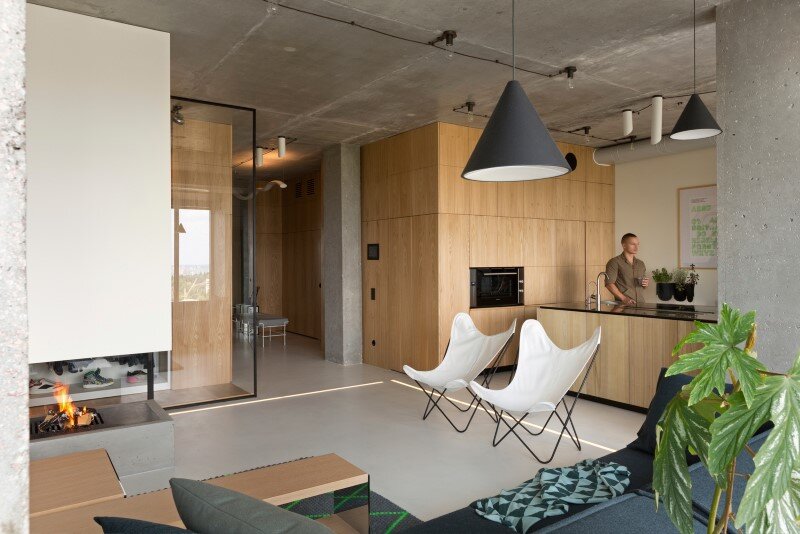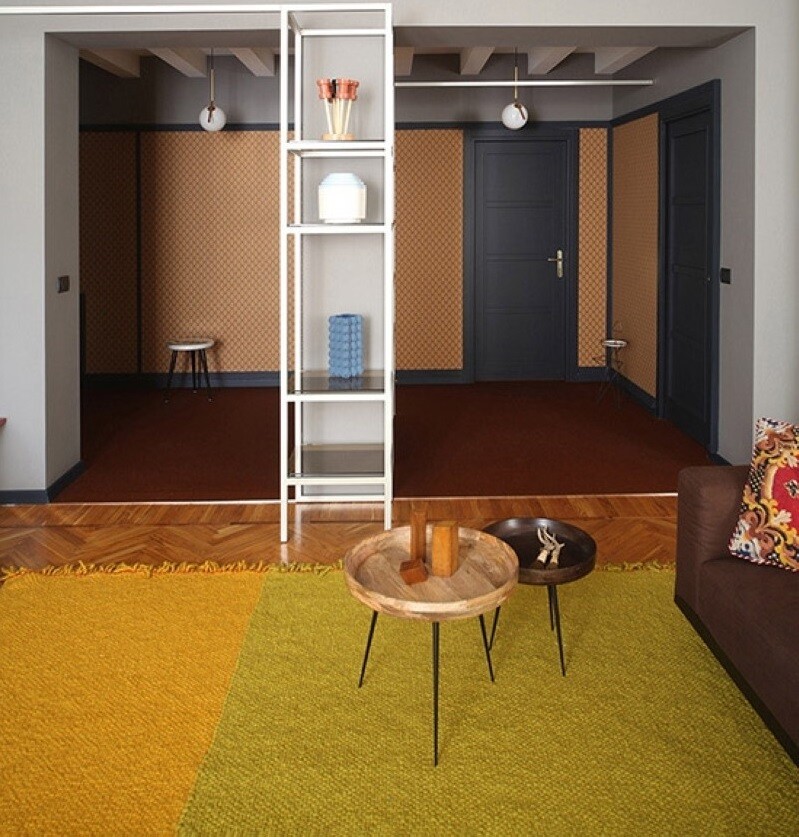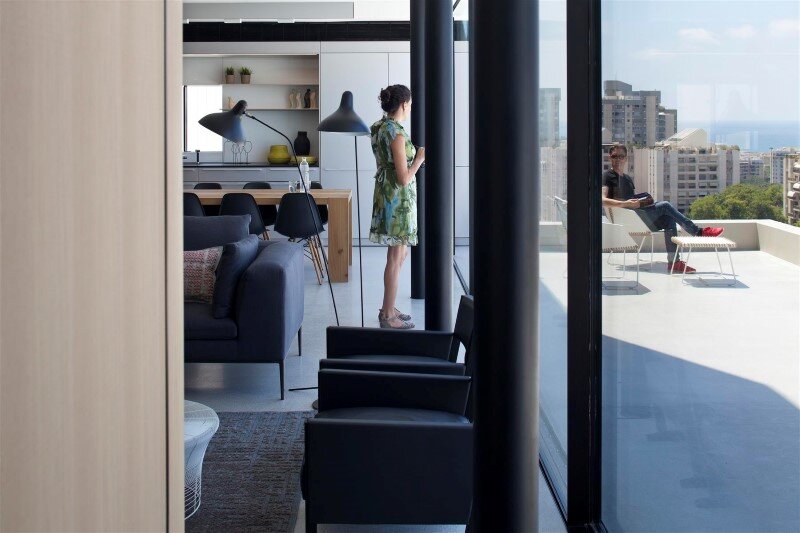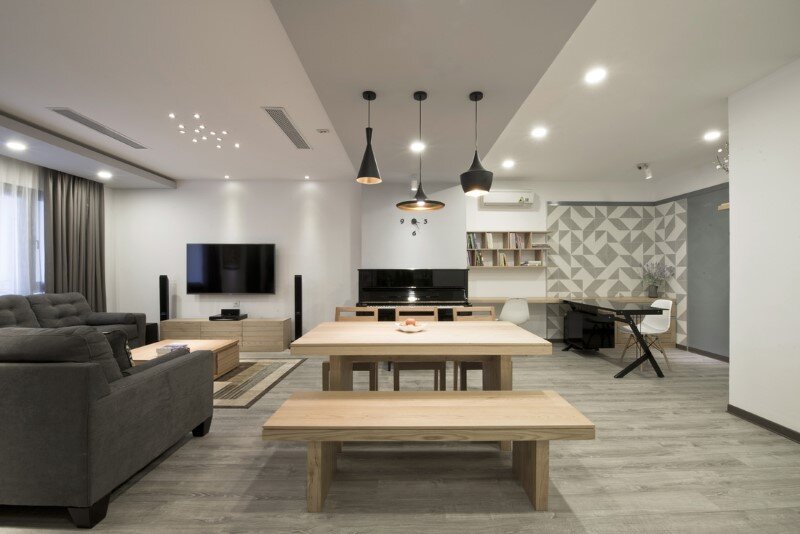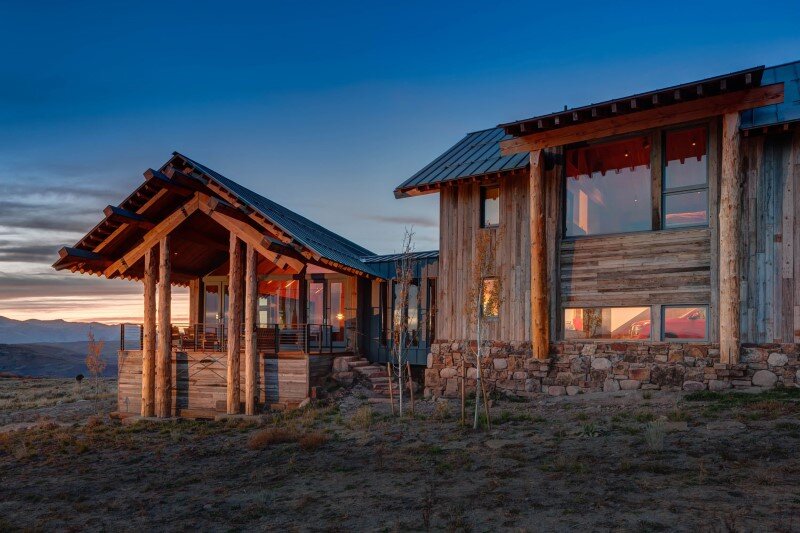Scandinavian Attic Apartment with Sunny Terraces
This Scandinavian attic apartment is nestled on the 5th floor of an old building in the heart of Stockholm. Combining modern comfort with historic charm, this residence offers a unique living experience in one of the city’s most sought-after neighborhoods.

