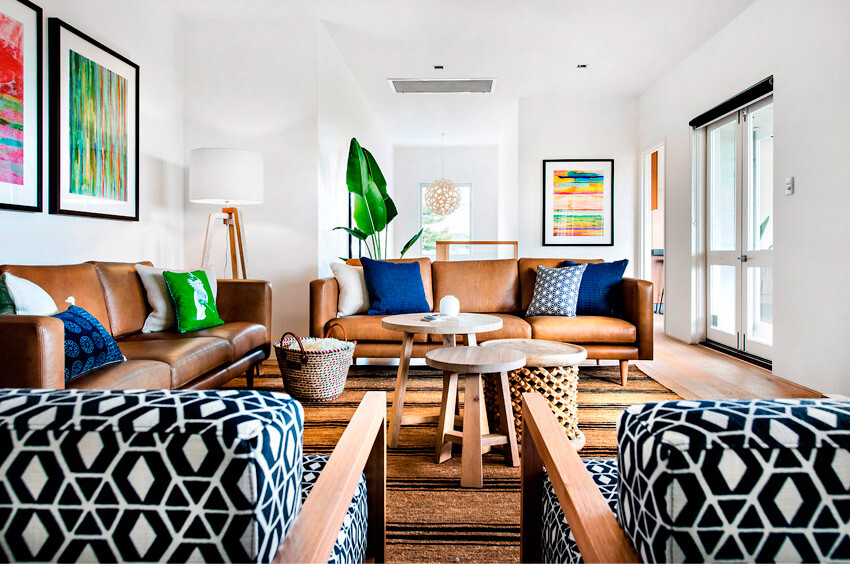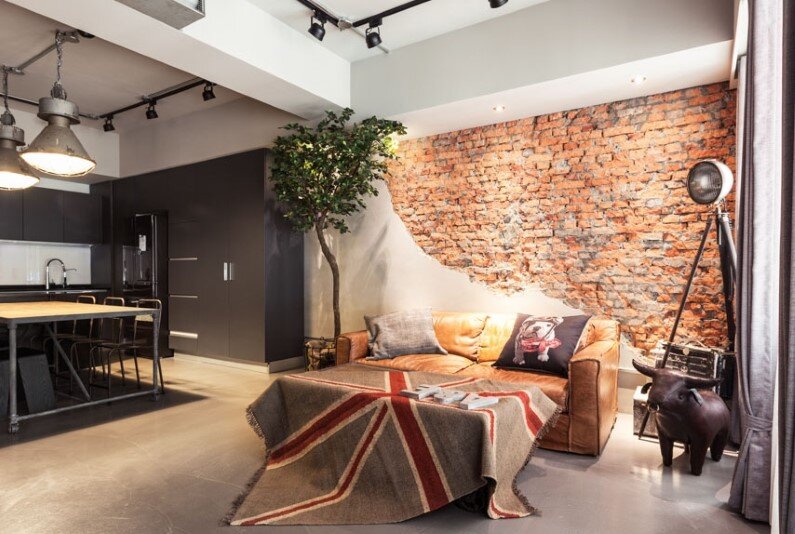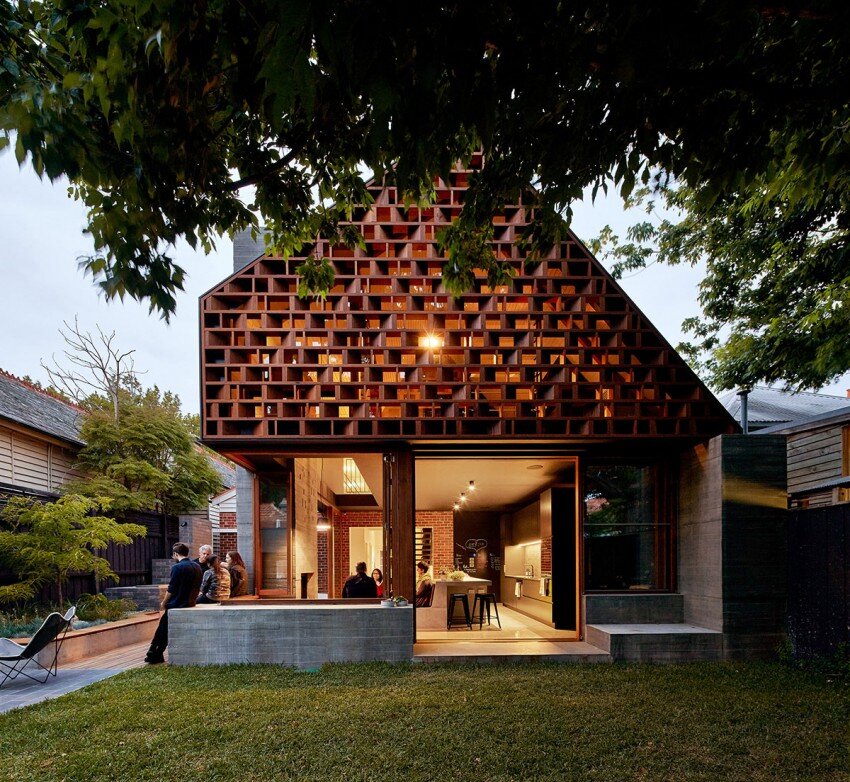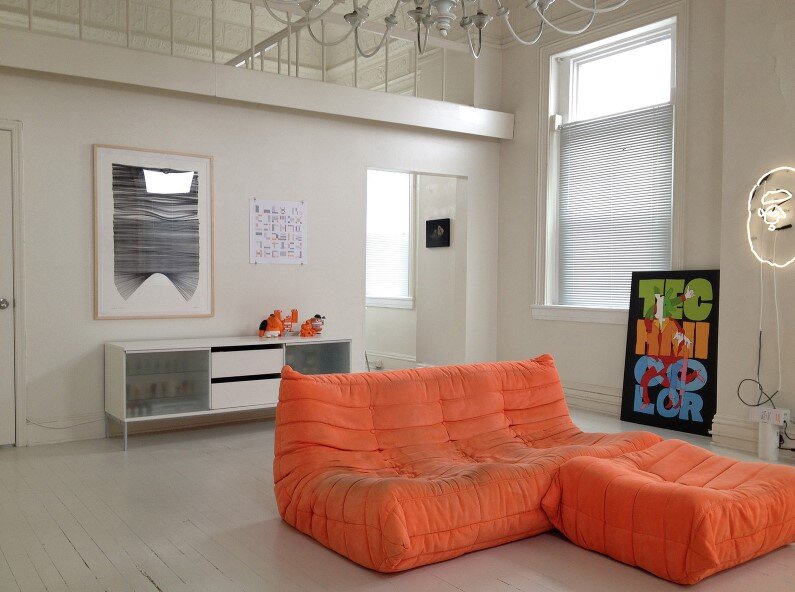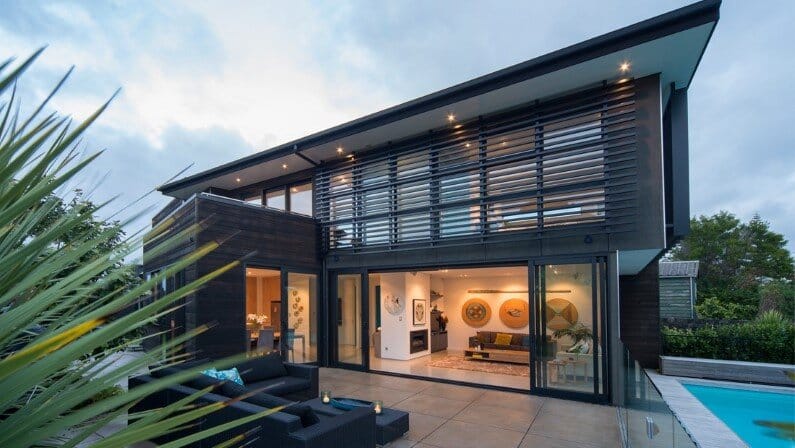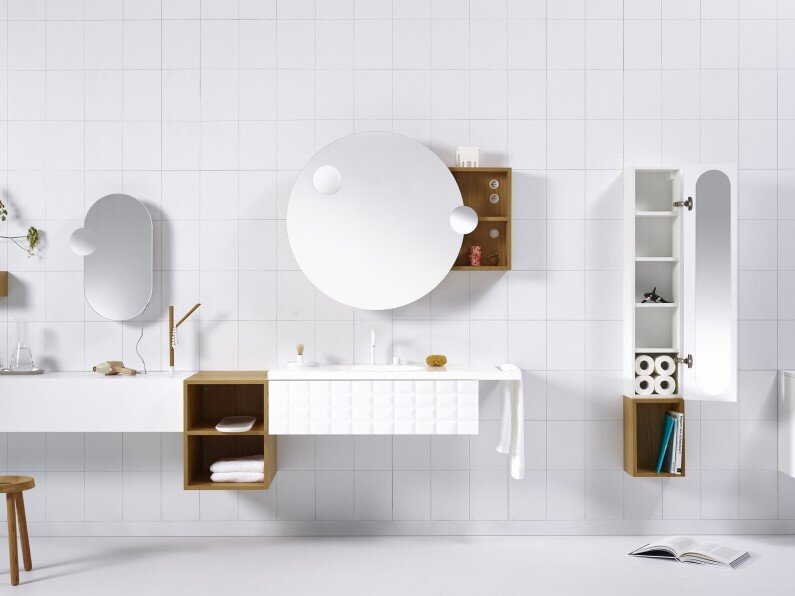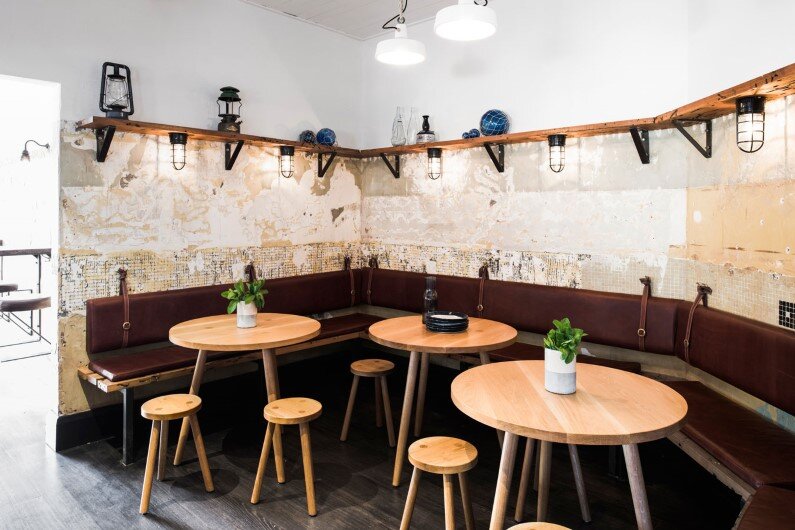Coastal Style Design – Collected Interiors
Collected Interiors refurnished and styled this ocean-views home located on the iconic Cottesloe Beach, in Western Australia. Taking the inspiration from the coastal location, we utilised textures and colours inspired by nature and the ocean

