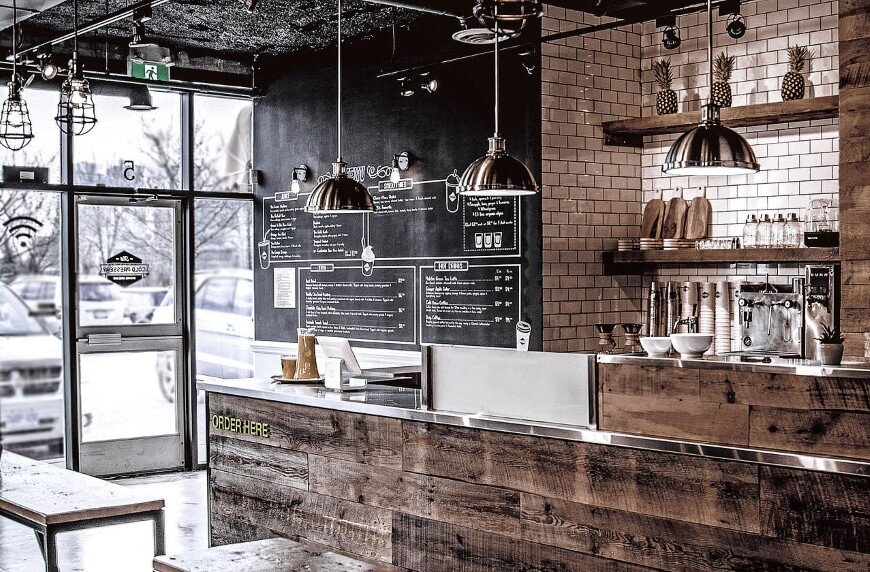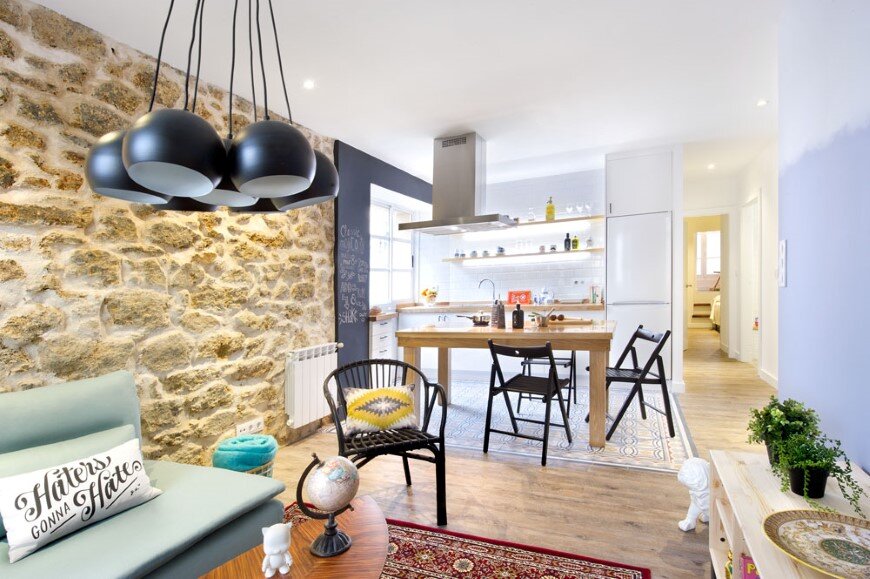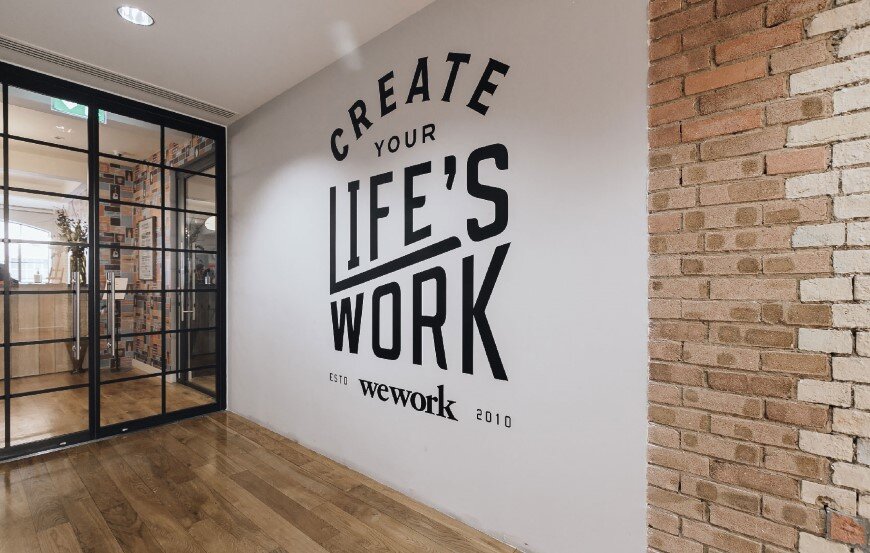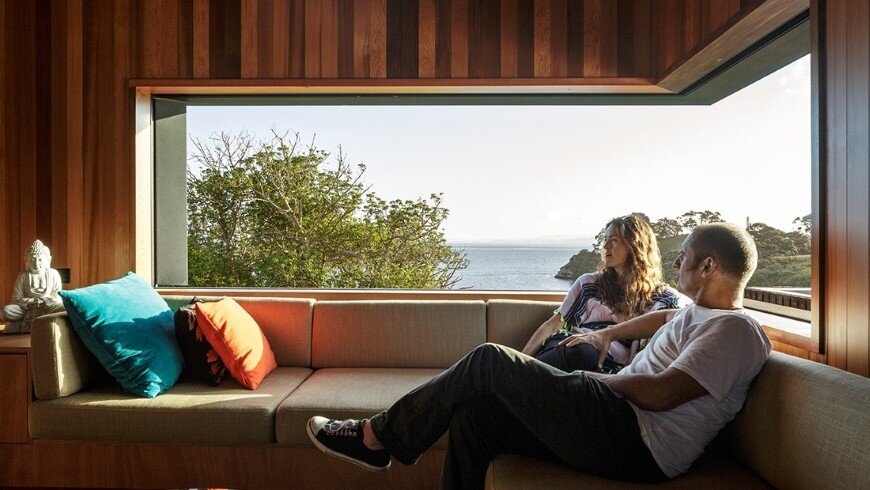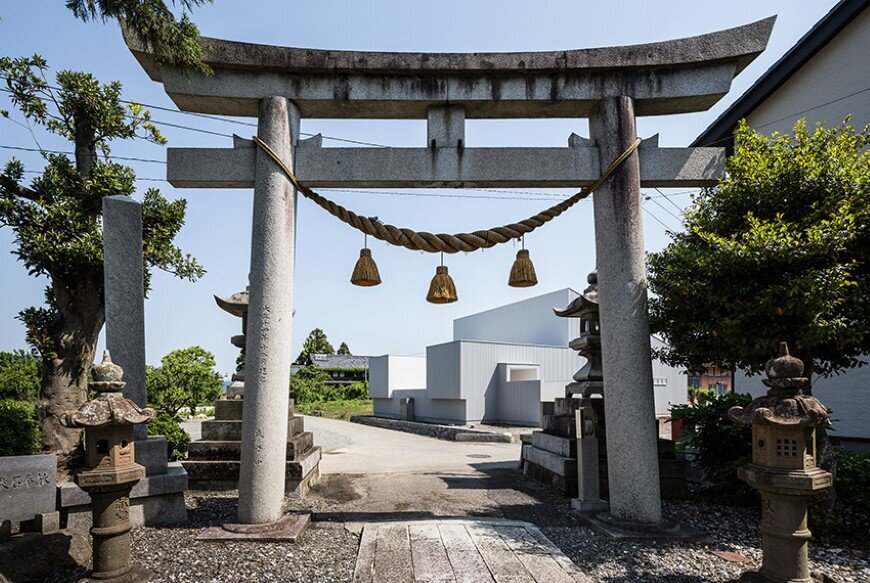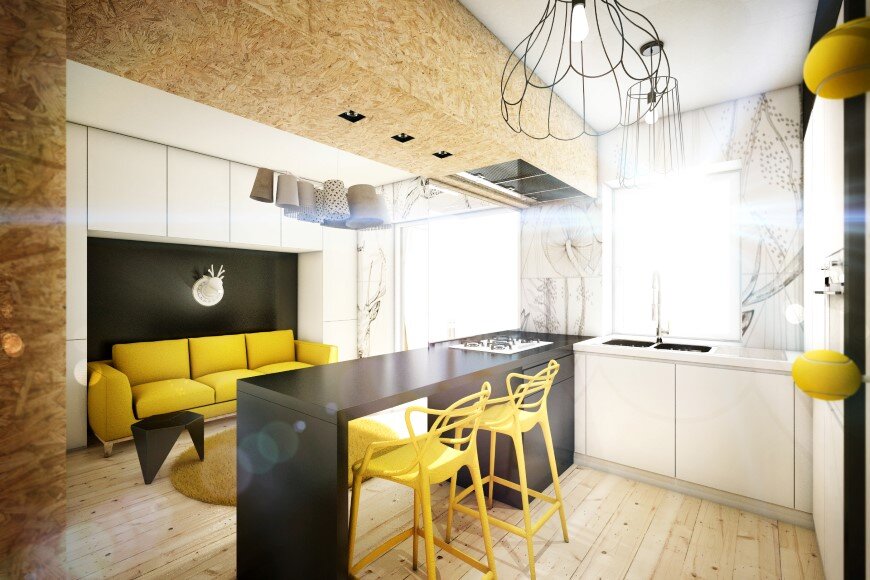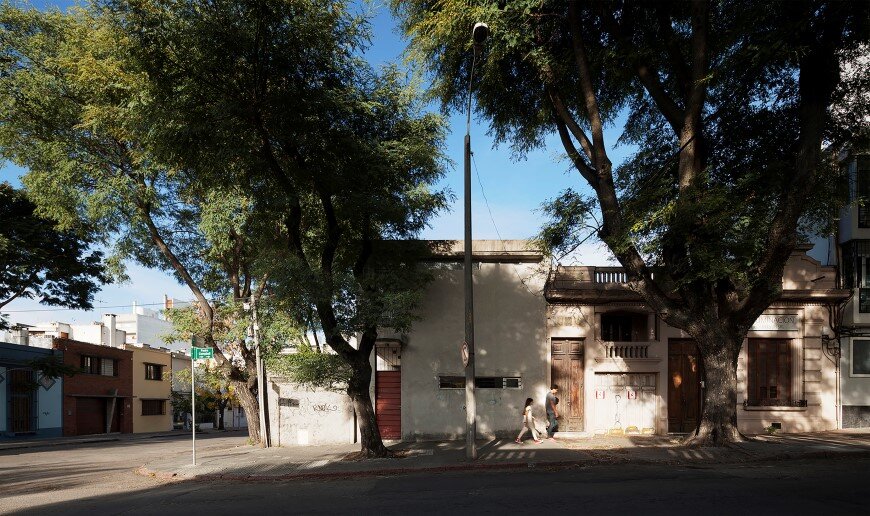The Cold Pressery with Healthy and Raw-Inspired Interior Environment
Toronto-based 1POINT0 Design Studio has designed the interiors The Cold Pressery, establishment based in the city of Mississauga, Ontario. From the designer: A healthy lifestyle through juicing is the foundation of The Cold Pressery among other nutritious and gluten-free offerings. Situated in the ever-growing and developing city of Mississauga, the juice bar is truly one […]

