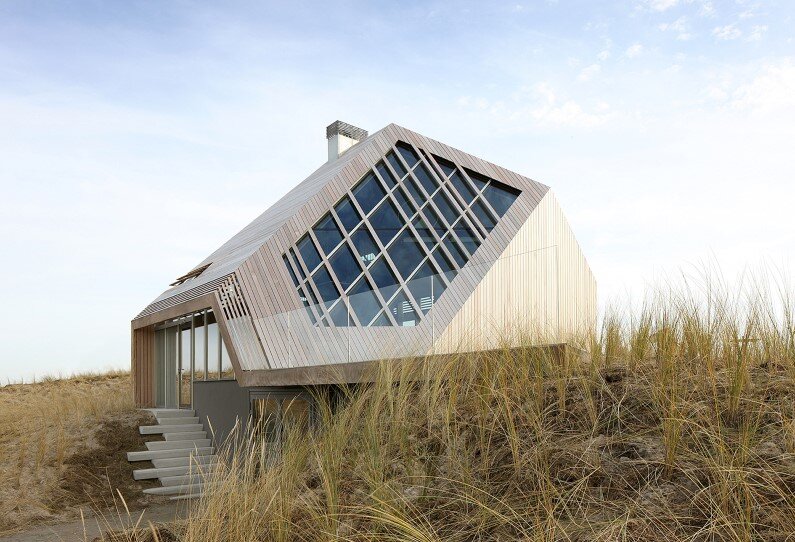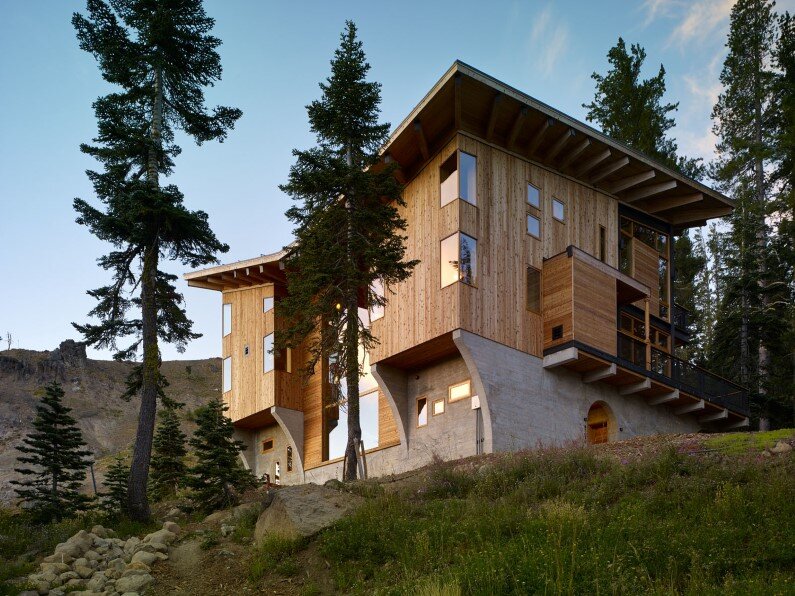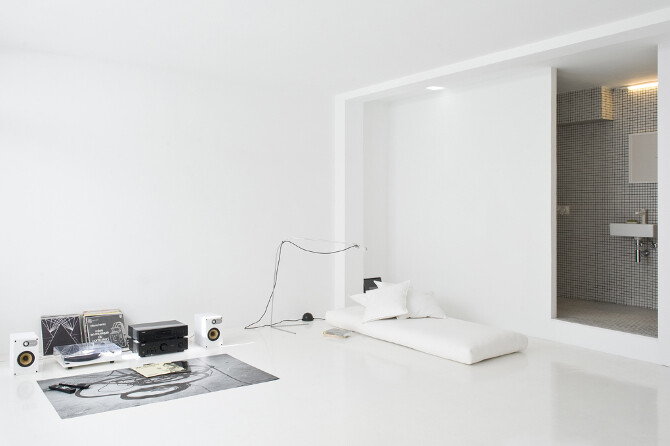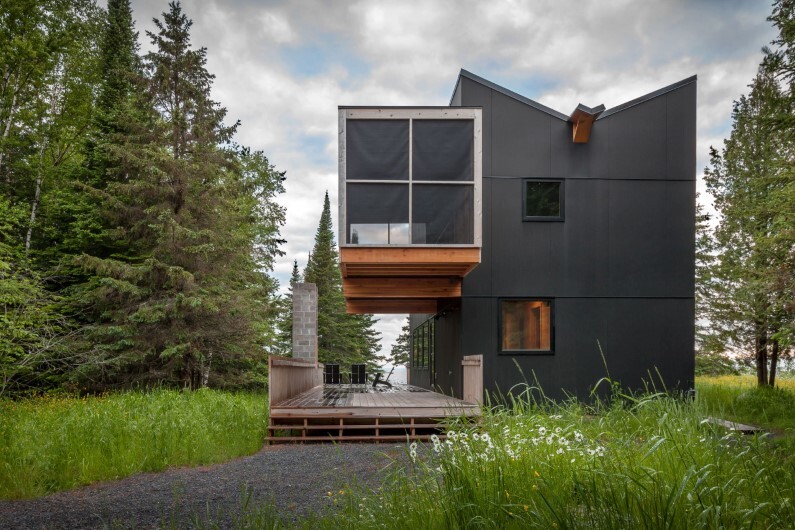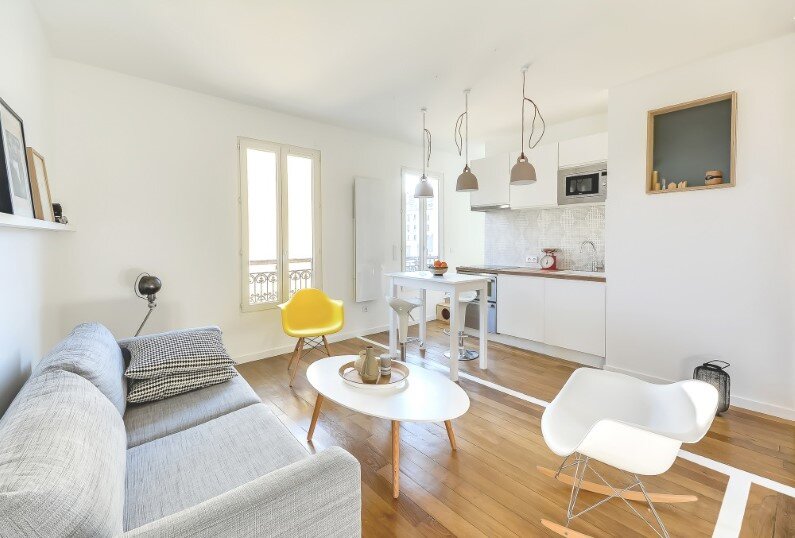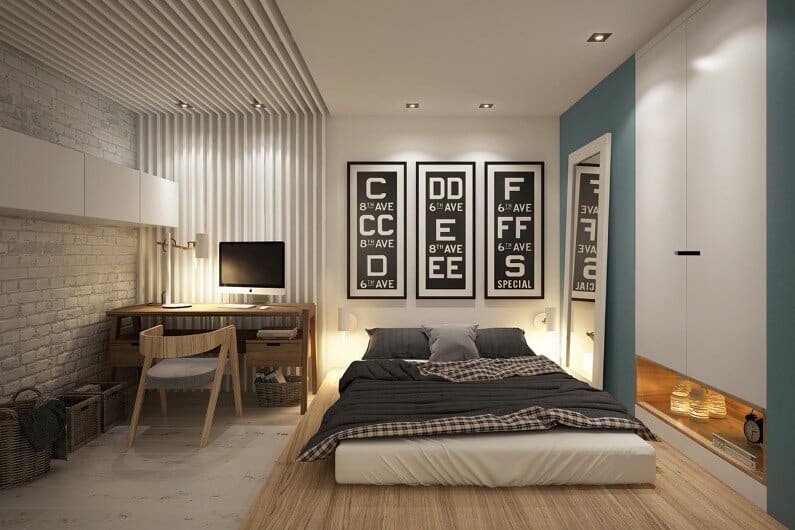Small Garden House – Slice by Saunders Architecture
Slice is a 15 square meters platform situated outdoors that units a room with a terrace. Slice is located in Haugesund, Norway being designed by Saunders Architecture in 2014. The owner wanted a comfortable and pleasant place, close to nature, where he can spend his free time. The spatial constraints have determined the architects to […]


