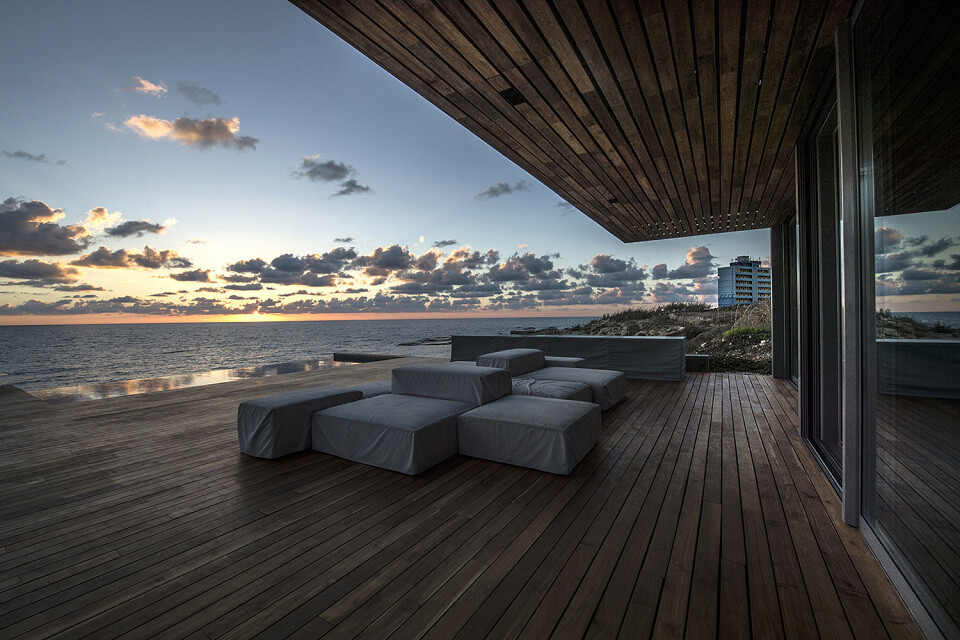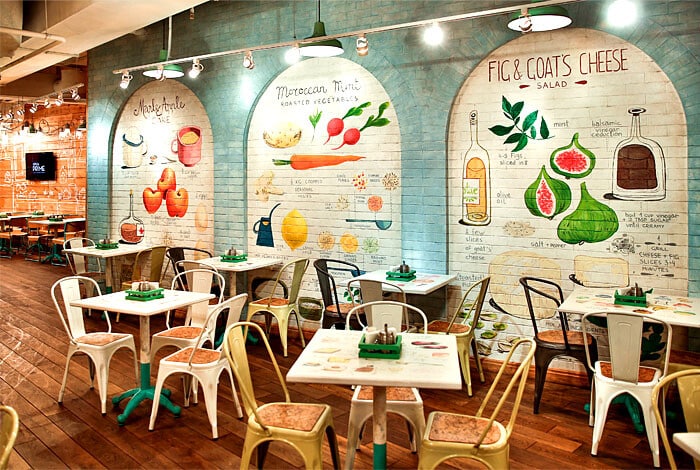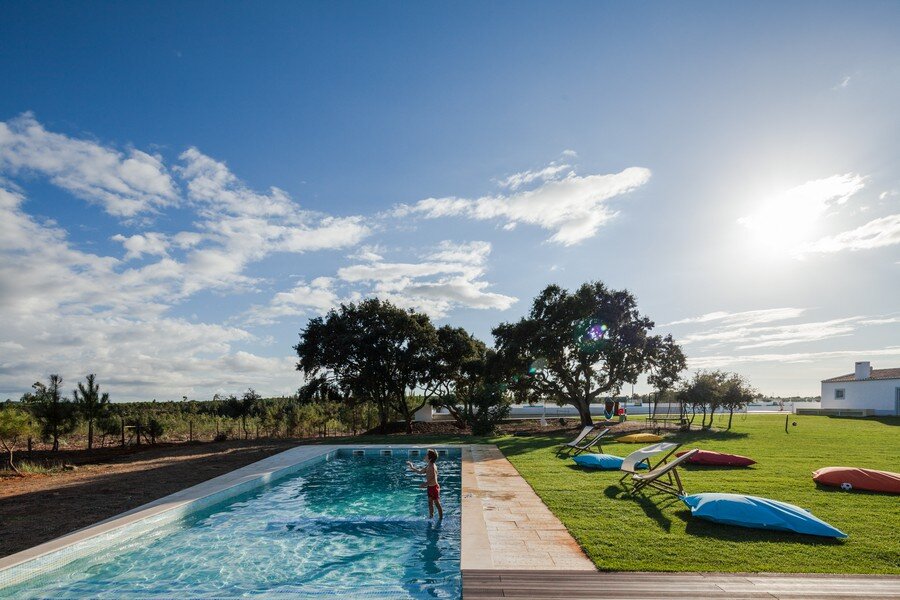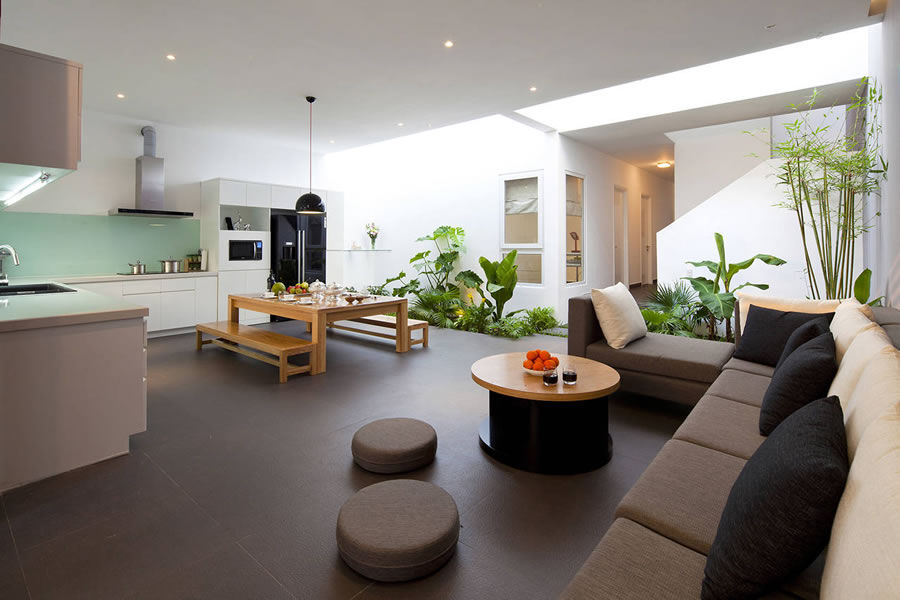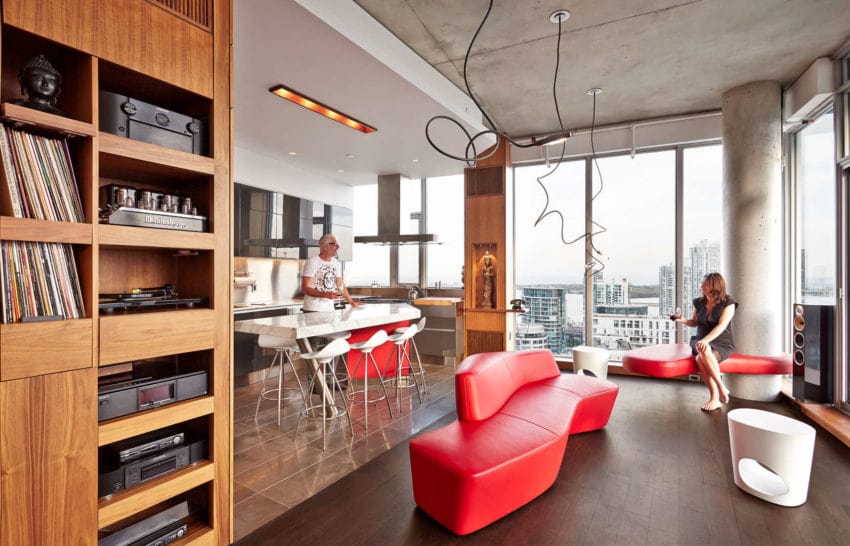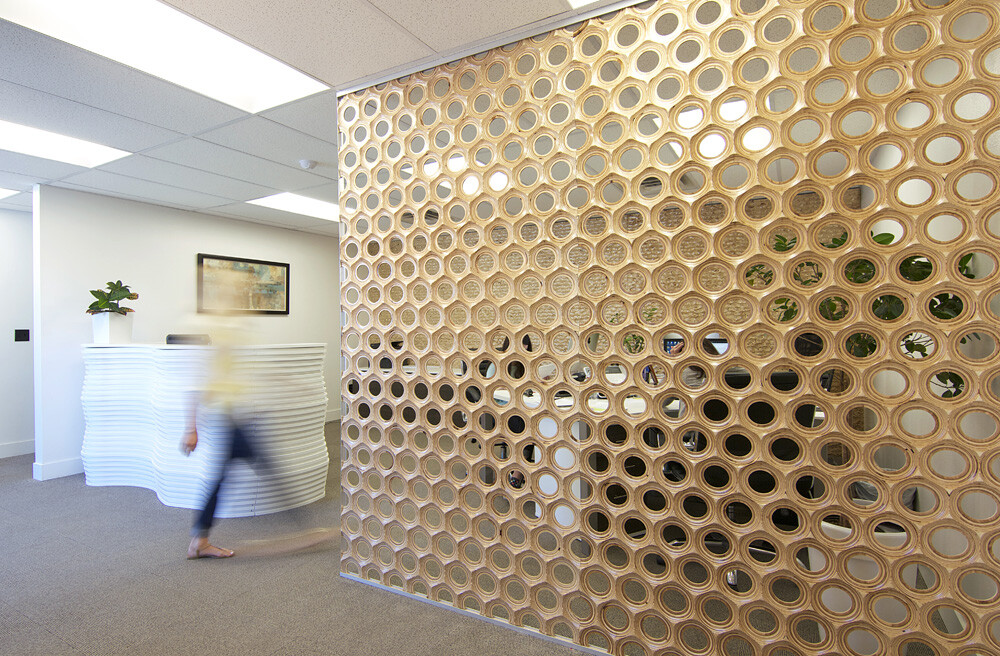Amchit Residence by Blankpage Architects
Projected by Blankpage Architects, Amchit Residence is situated on the sea coast in Aamchit, Lebanon, location which ensures a great connection with the Mediterranean horizon that offers a conquering view to the eyes. The house is organized on three levels wherefrom, considering the sloping ground, only three level rises above the line of the access […]

