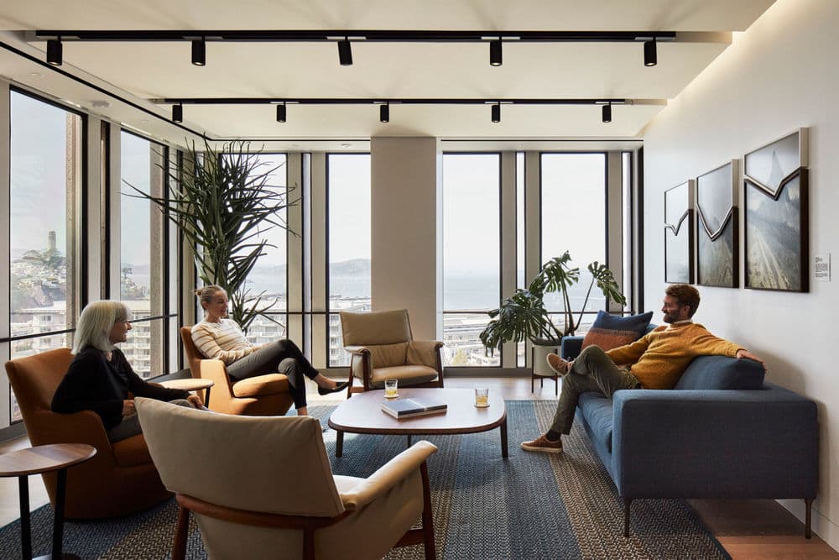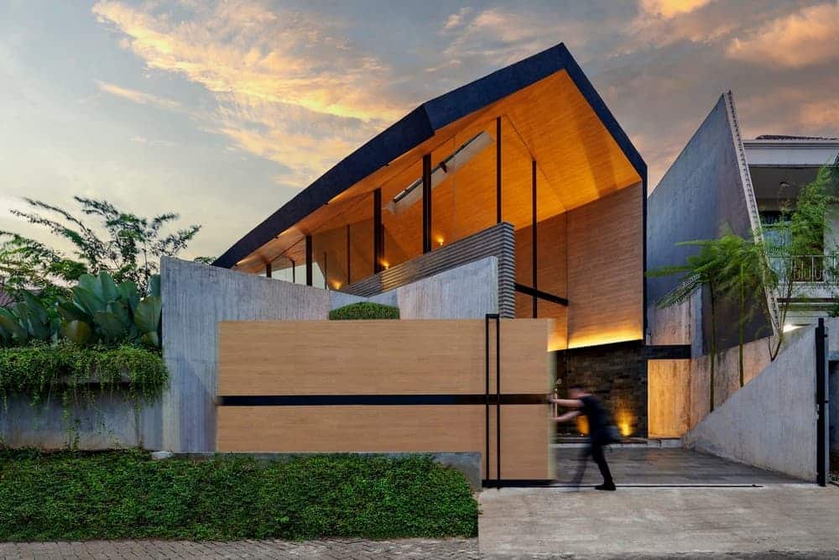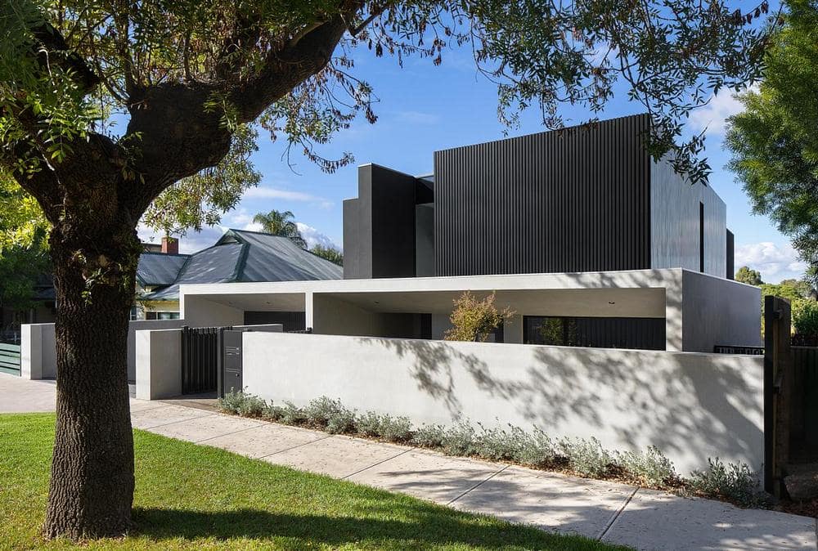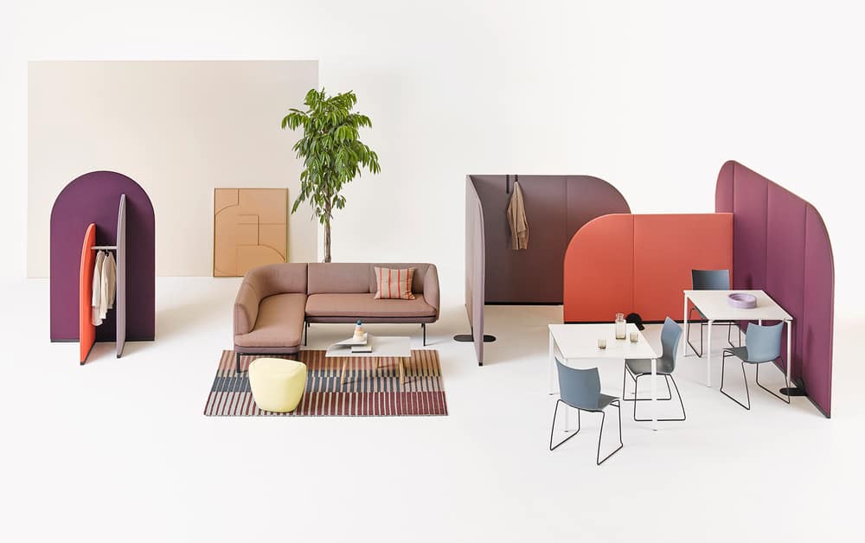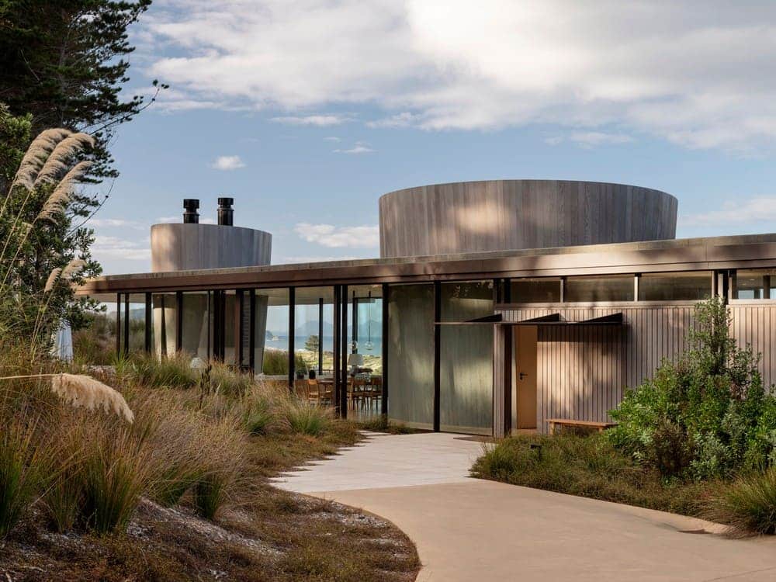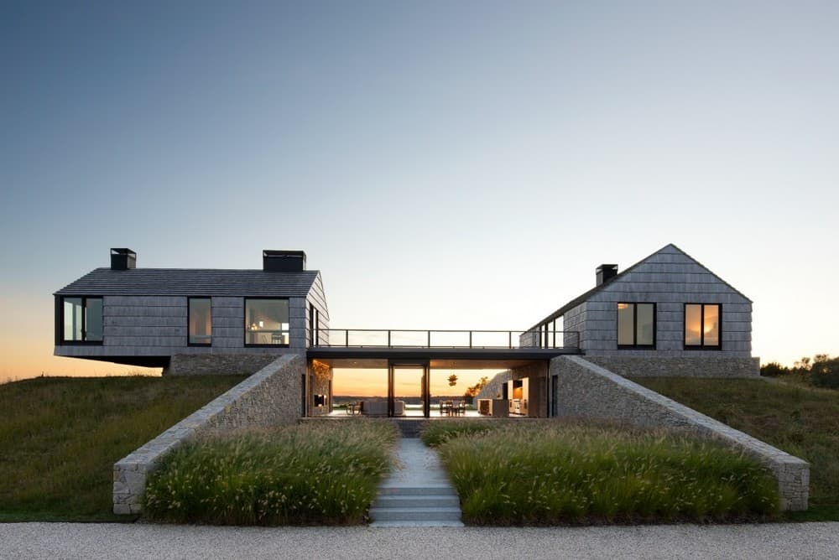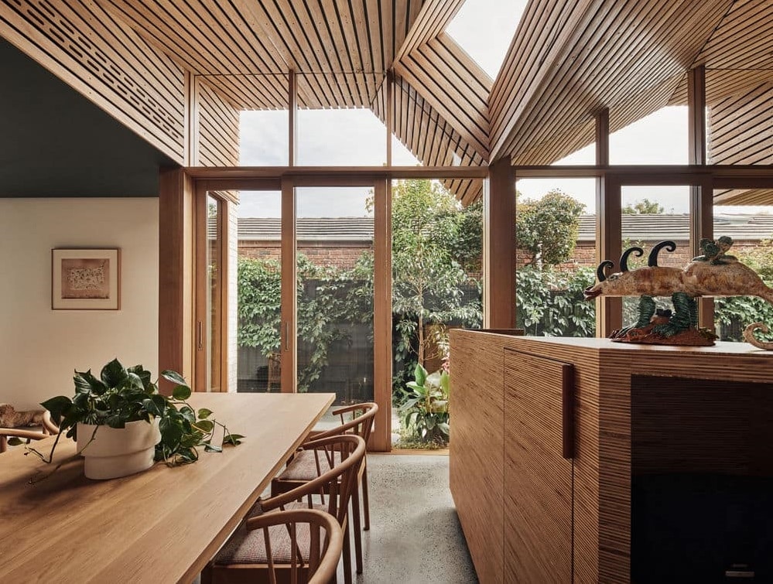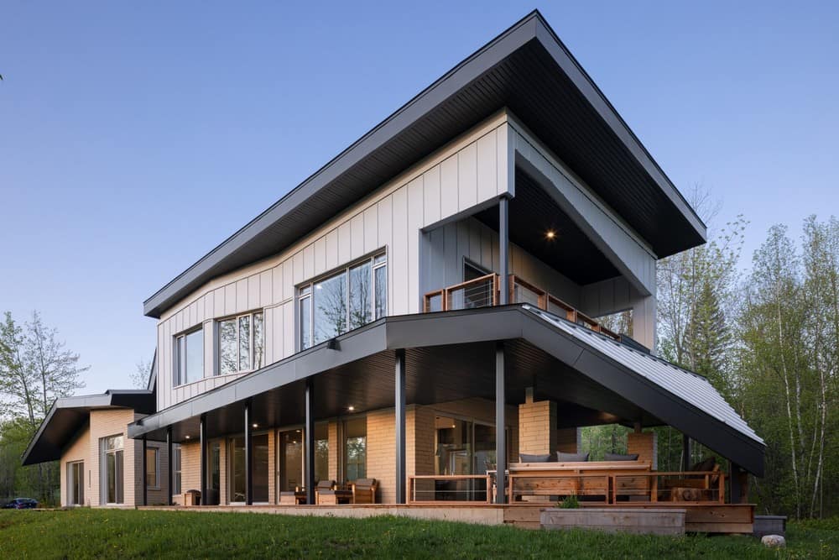Genstar Capital Offices, San Francisco / Bohlin Cywinski Jackson
Eager to make the most of their long-term presence in the iconic Embarcadero Center, Genstar engaged us to breathe new life into their workplace, creating a healthier, more collaborative, and inclusive environment for employees and clients.

