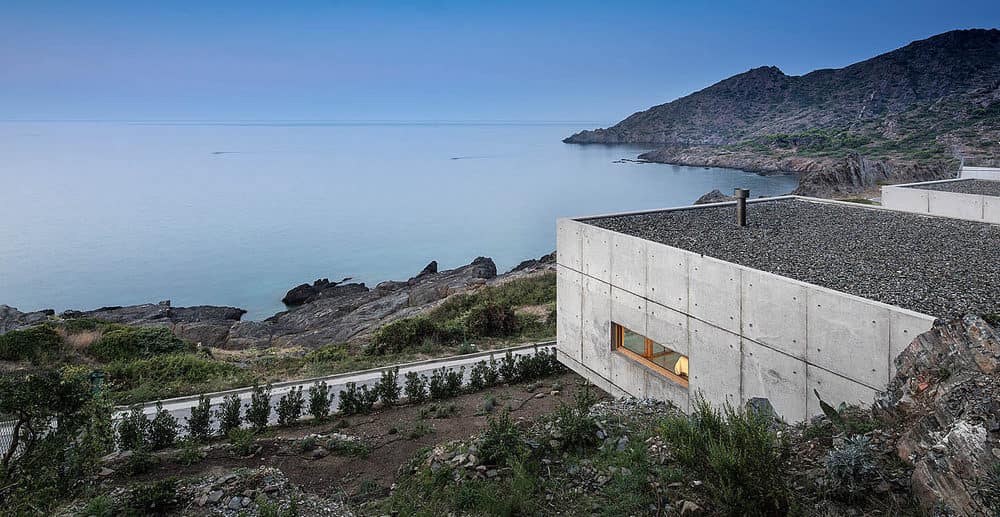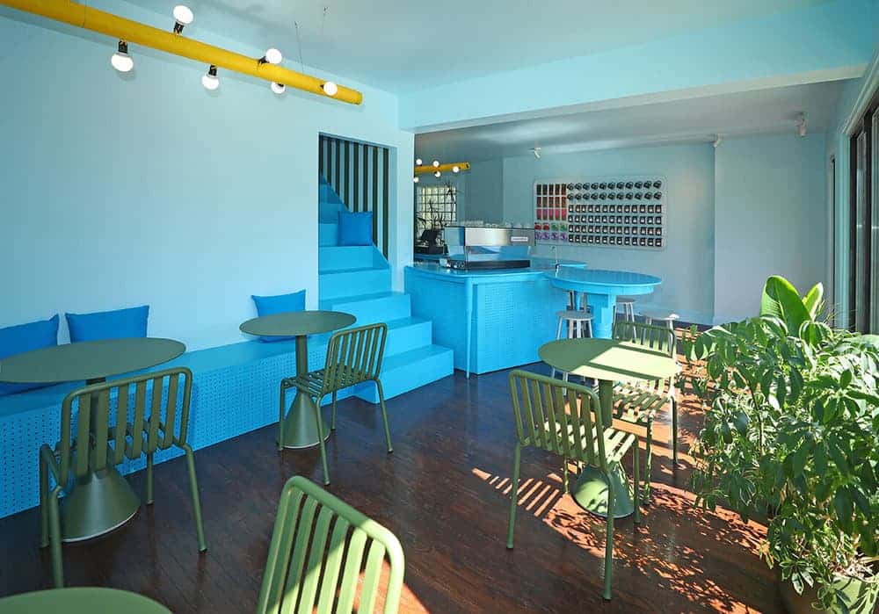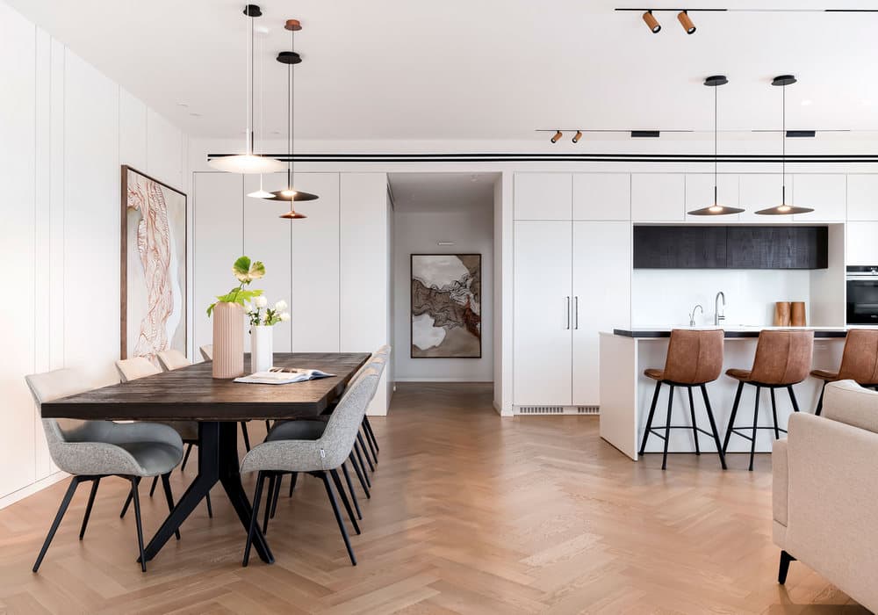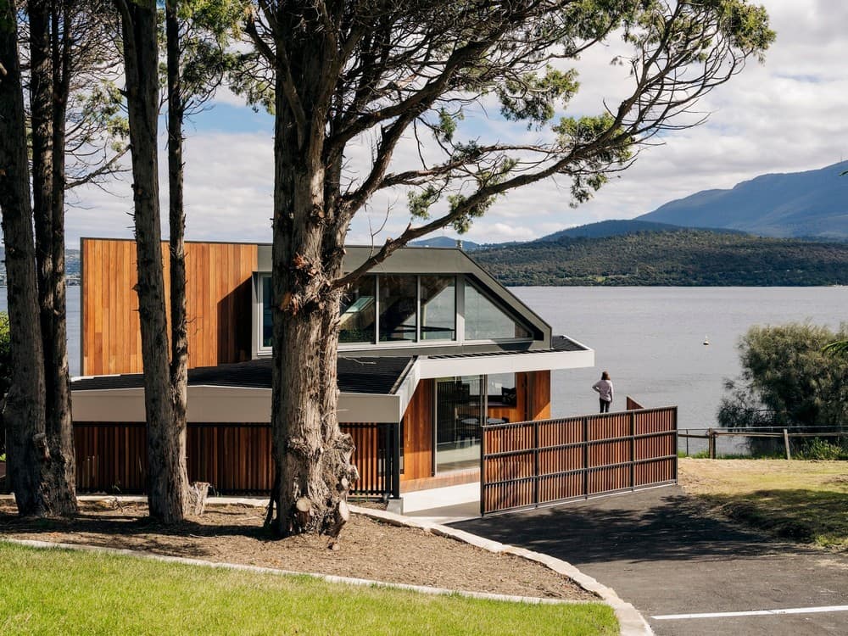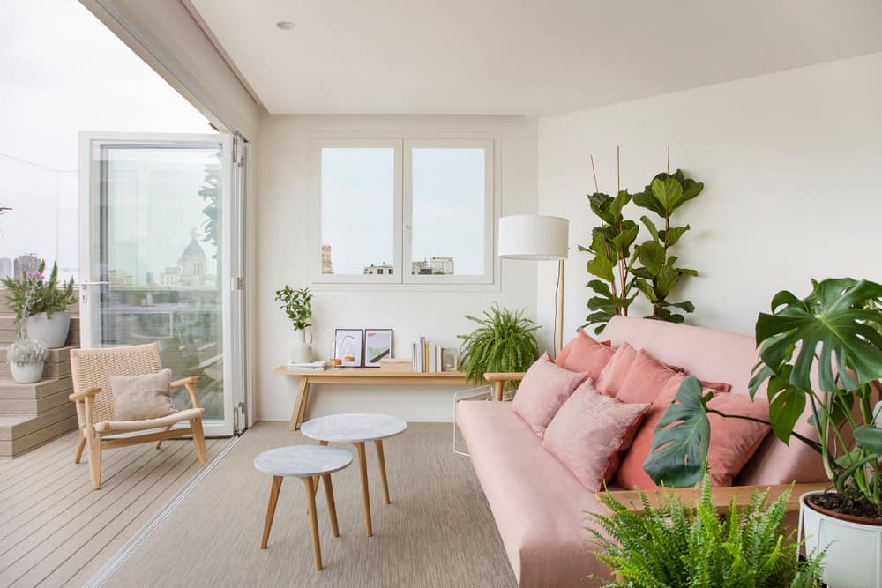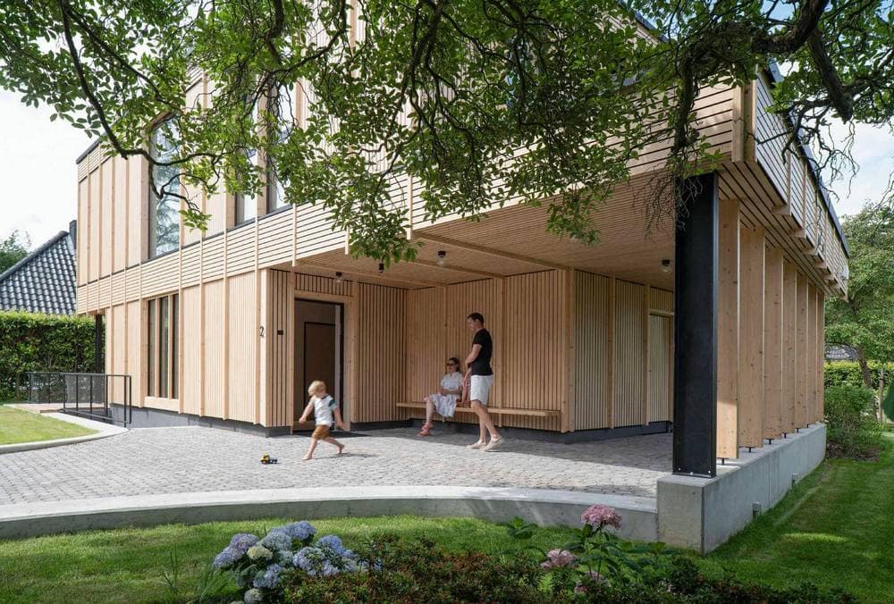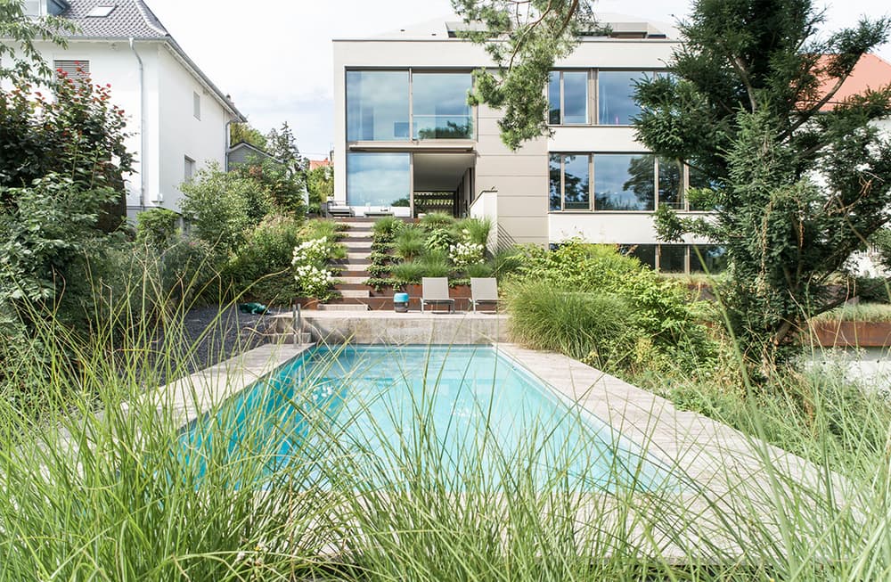Punta Creu House / Marià Castelló Martínez + José Antonio Molina
Port de la Selva is a small coastal settlement in the northernmost part of the Costa Brava. The intervention is located on a plot of land in the «La Tamariua» urbanization on the north slope of Puig Gros, a small promontory that surrounds and protects the town’s port.

