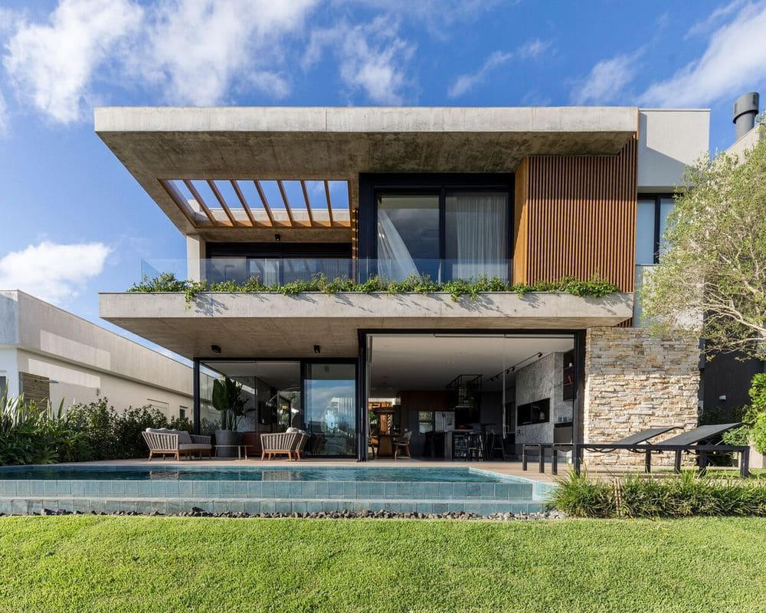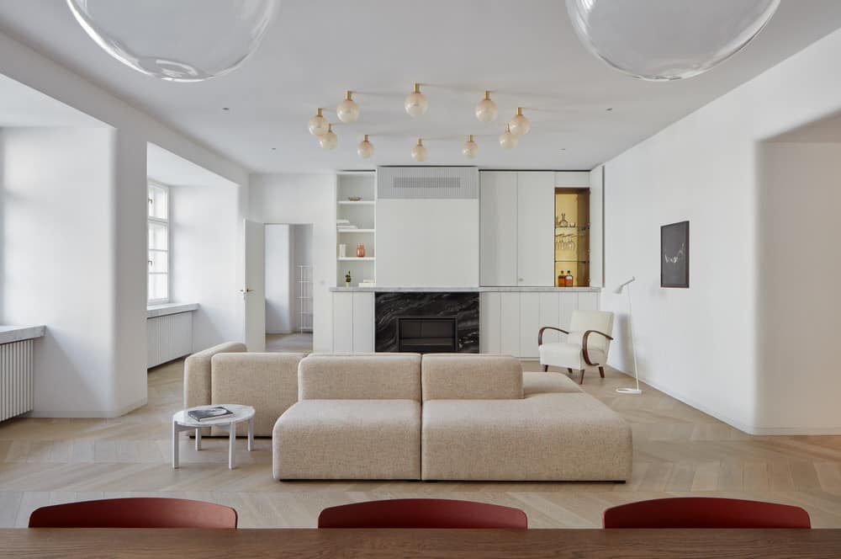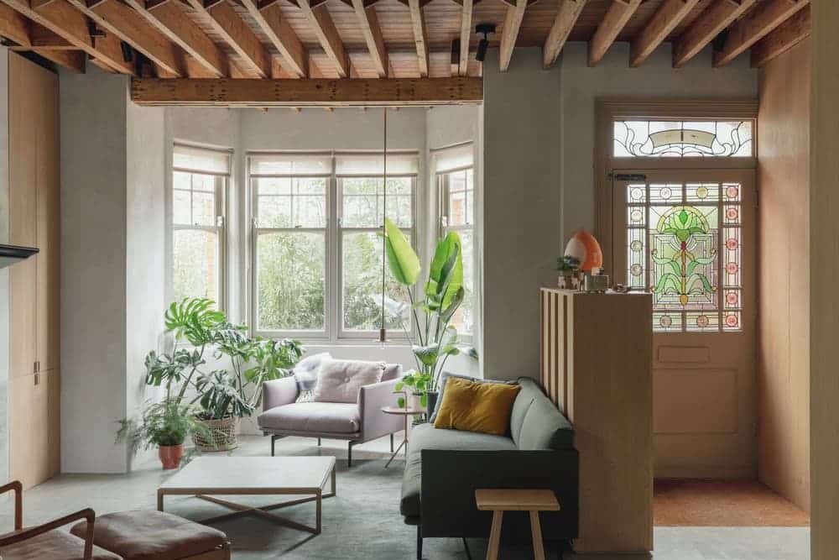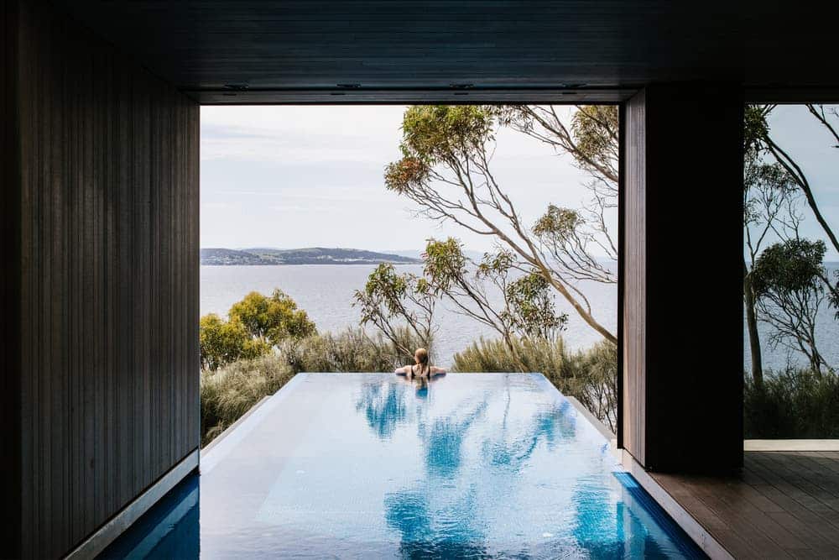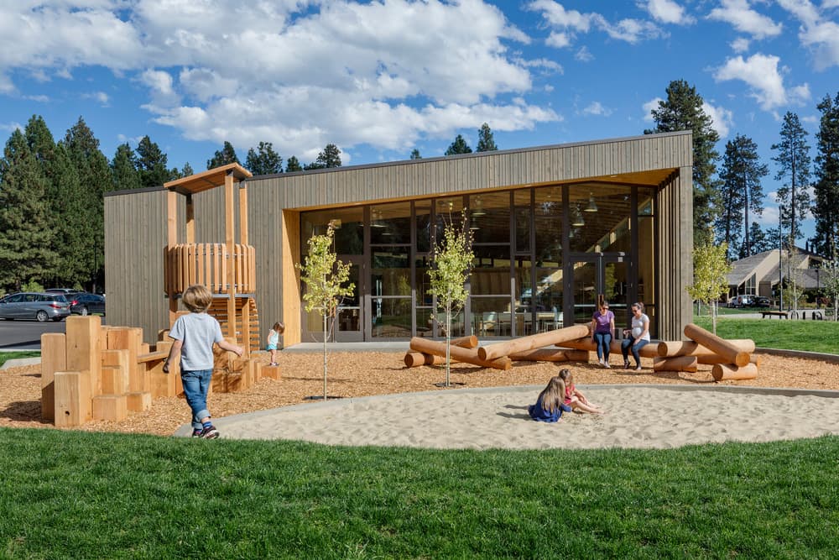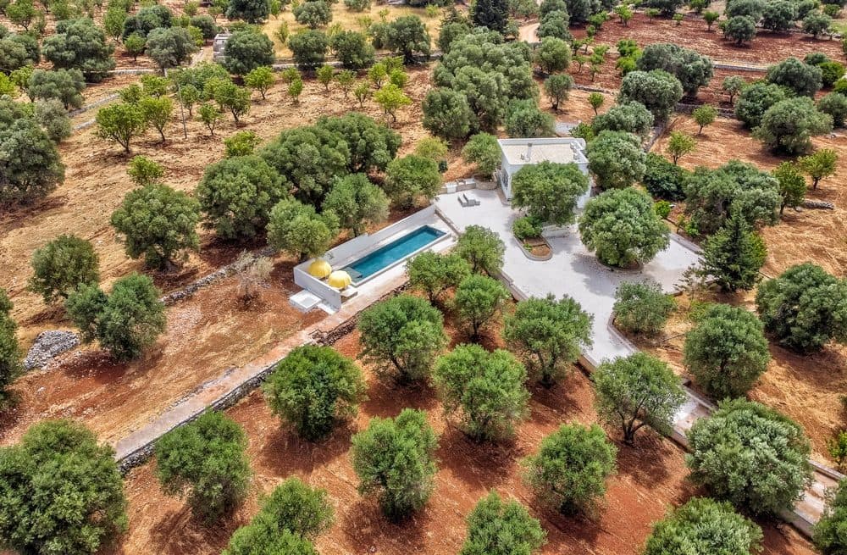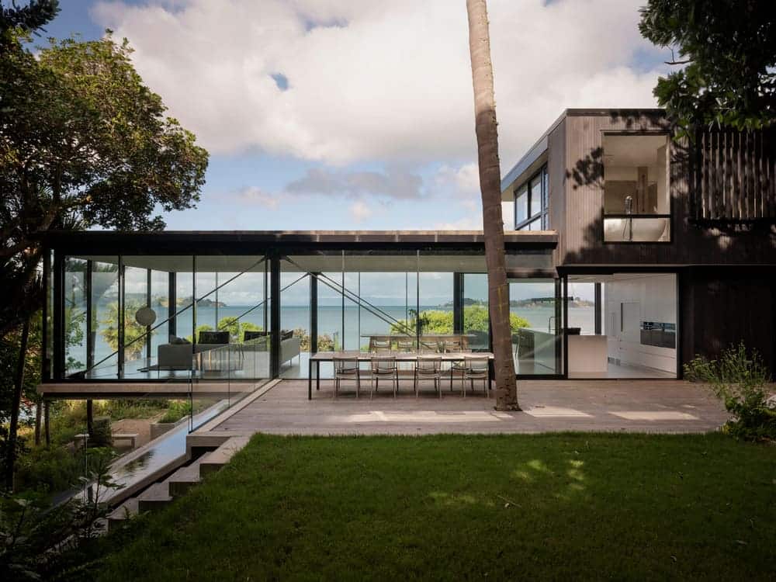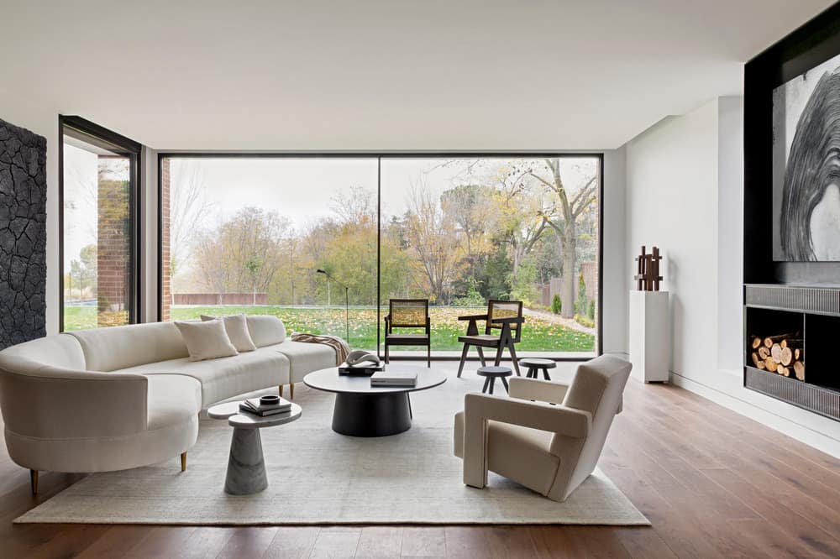Dotta House, Xangri-lá / Galeria 733
The composition articulates the base, which mainly shelters the social and leisure environments, and the body, the intimate ones. Two subtractions were performed on the ground floor volume, to delimit the car shelter and the balcony, respectively. And in the upper one, one, on the southwest corner, to form the balcony of the bedrooms located on the rear facade.

