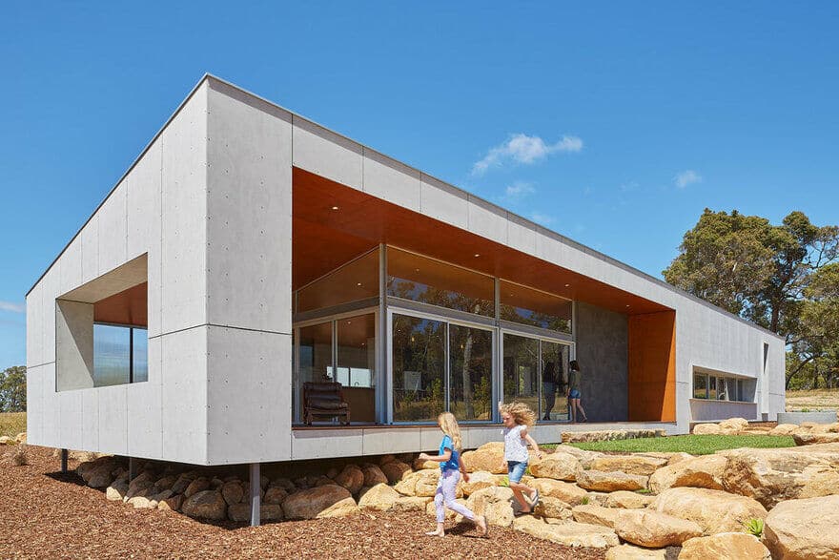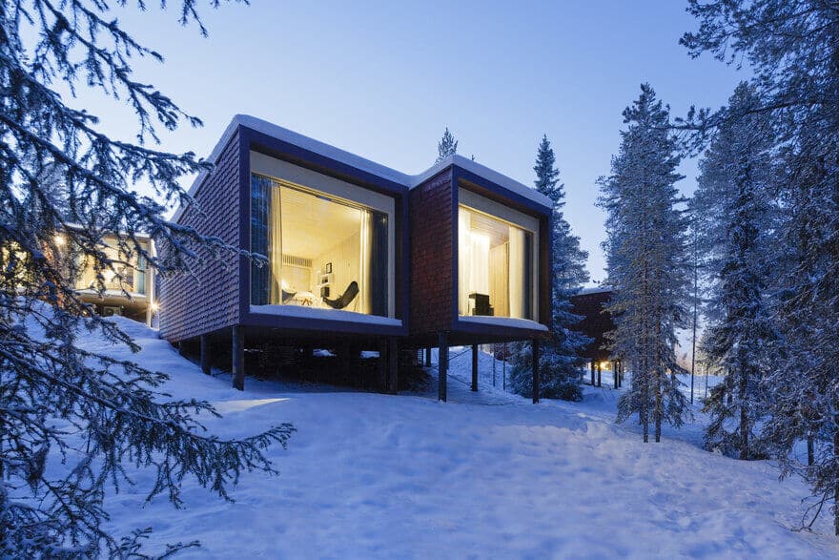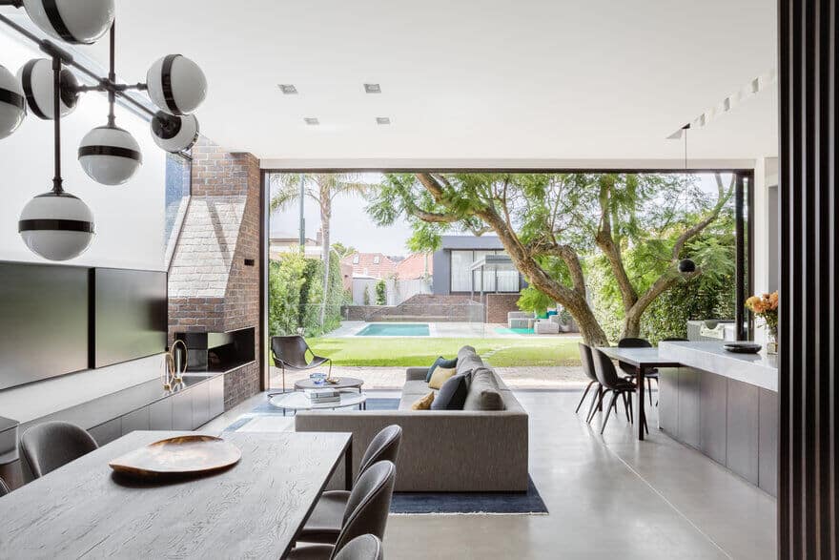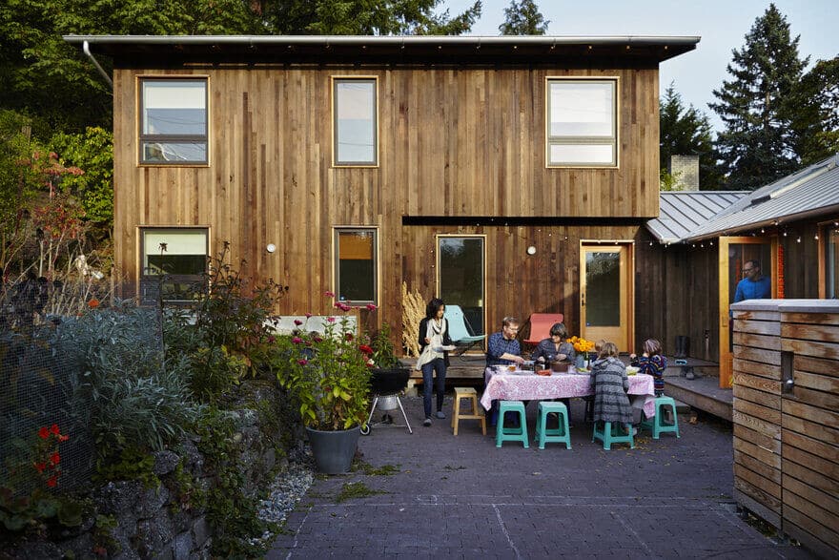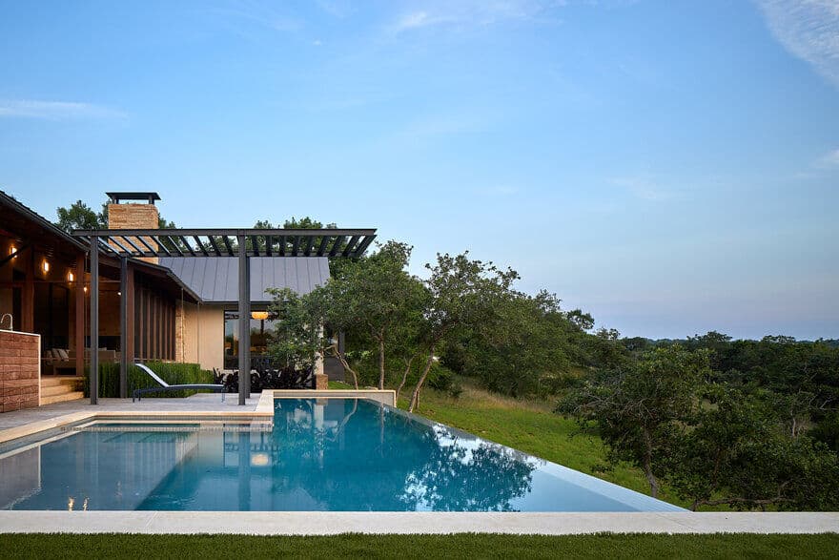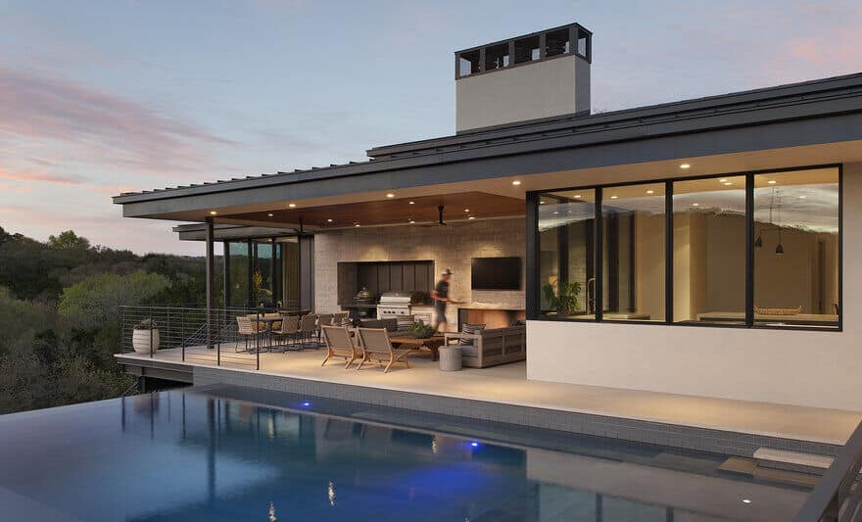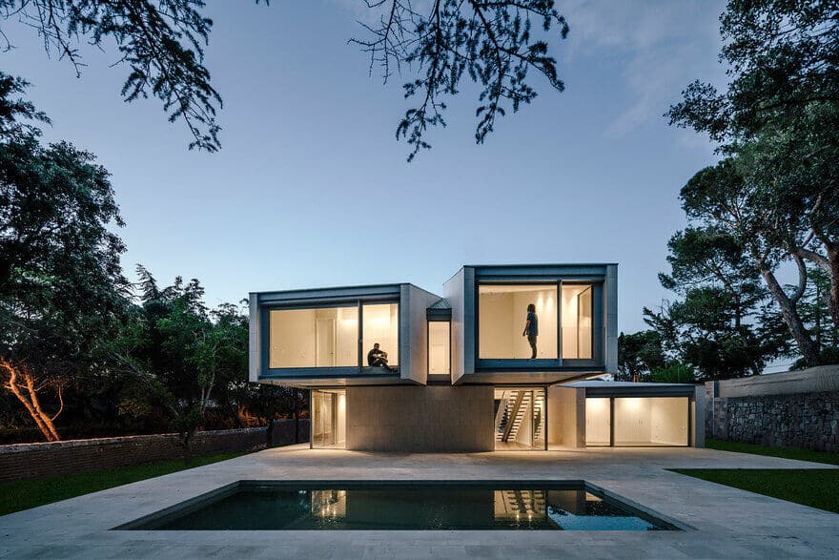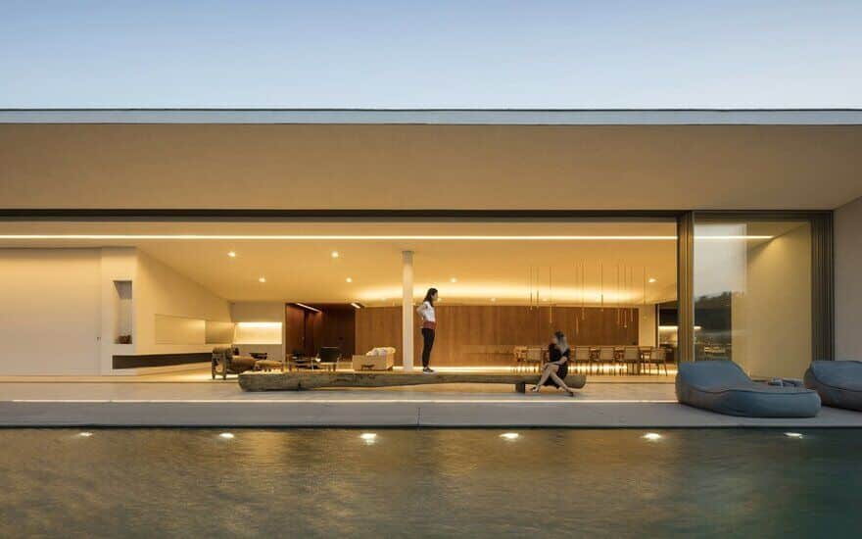Paddock House by Archterra Enjoys an Idyllic Rural Location
Paddock house sits exposed cross-slope, in a field of rye grass amongst grazing cattle and kangaroos with distant valley views to the north. The house connects to these views via a series of framed apertures in the…

