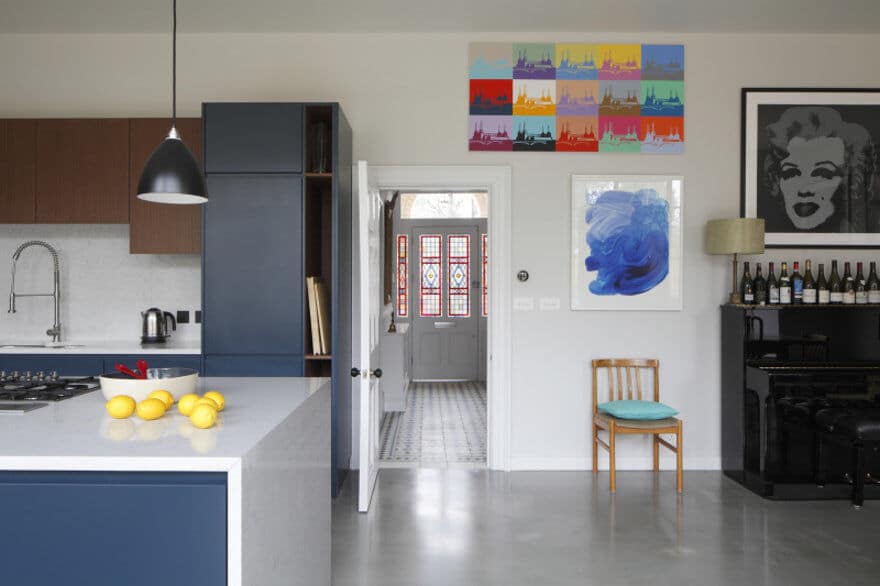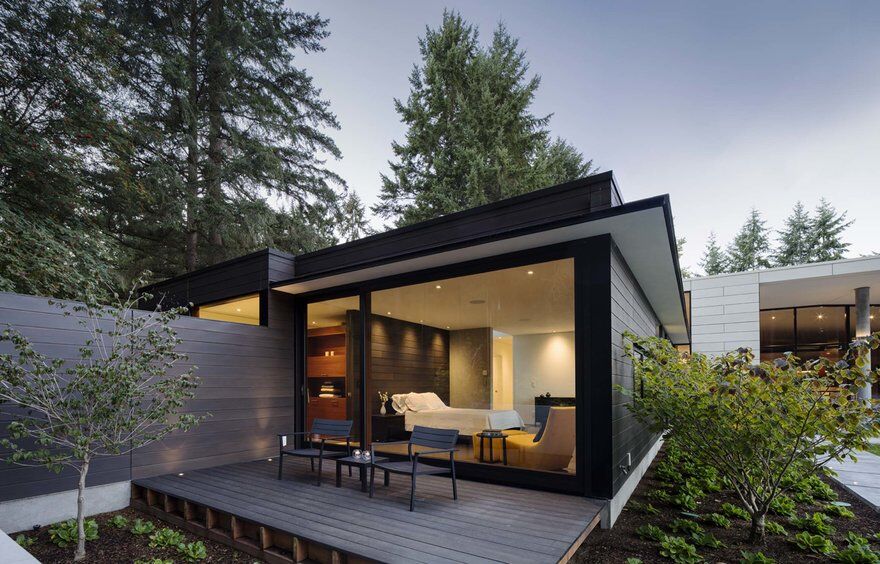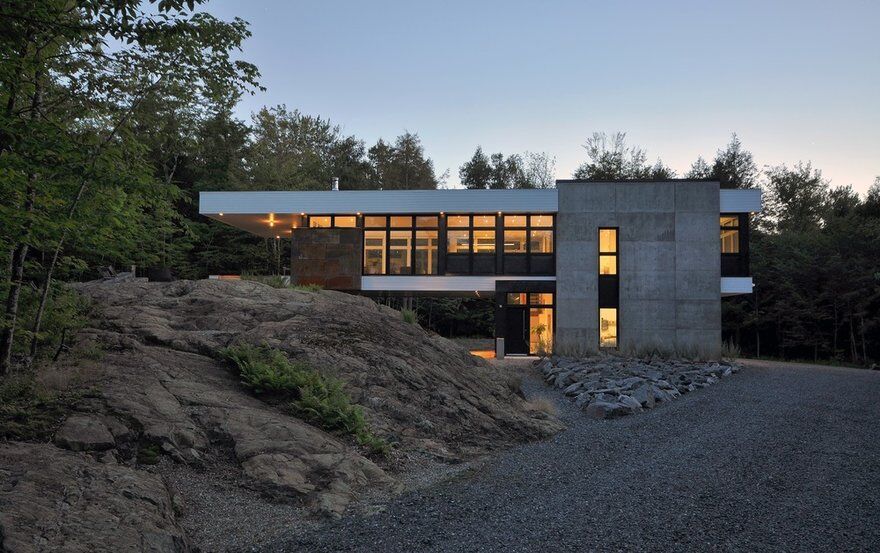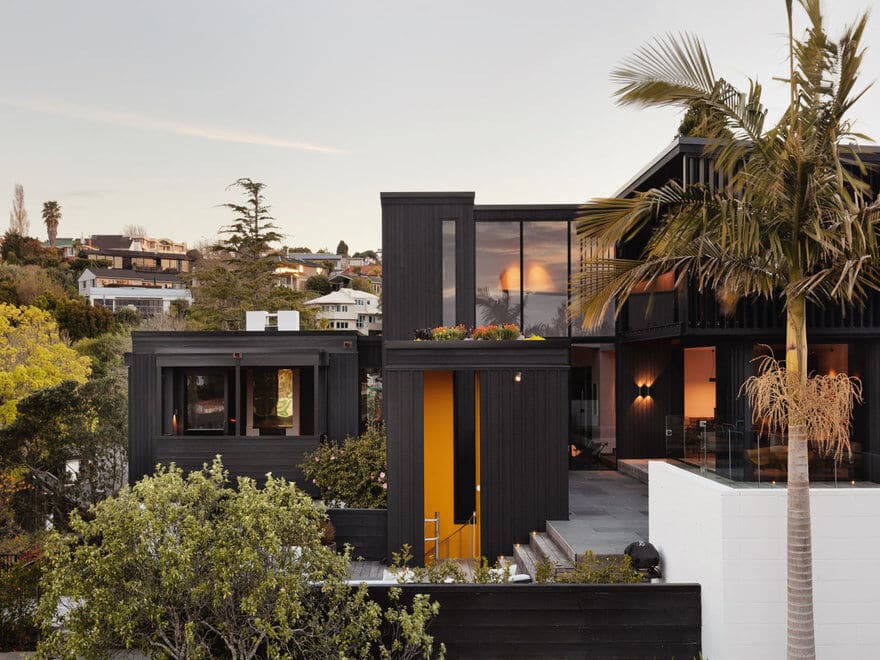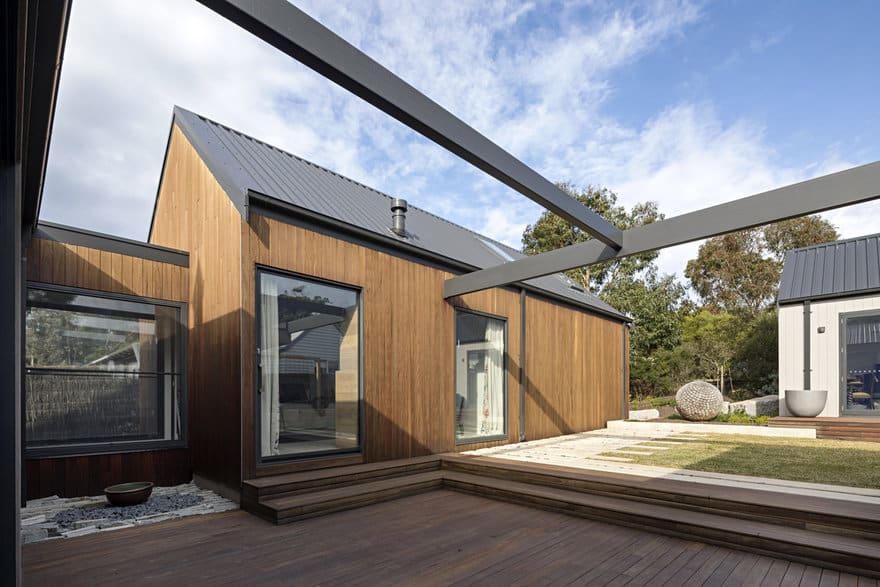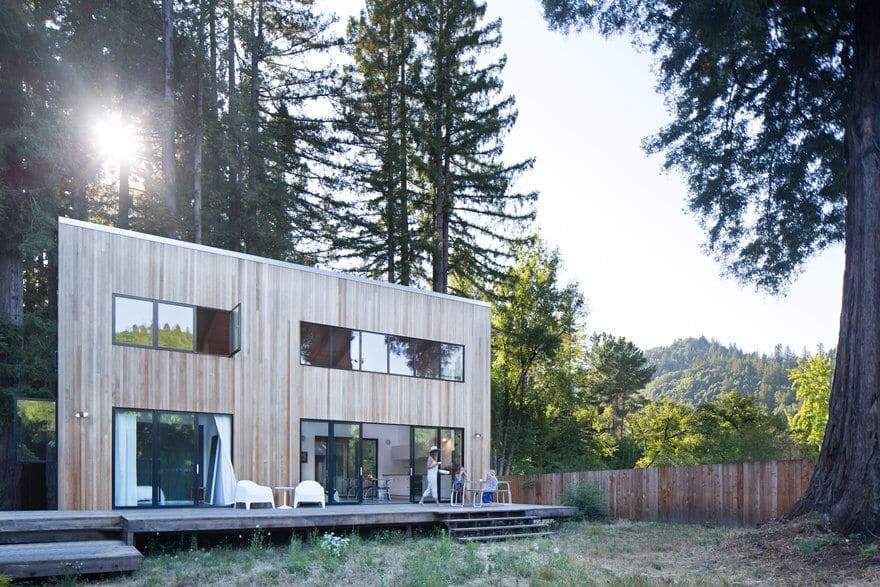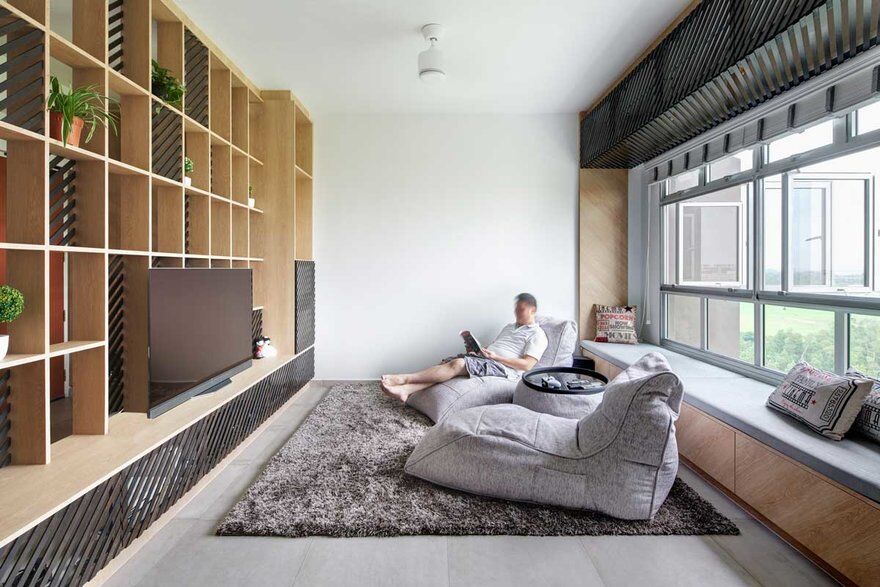Bedwardine Road House – Renovation of a Victorian Villa
To describe Bedwardine Road house as a labour of love would be an understatement. It is more like an epic struggle against insurmountable odds. This is true for us and for the owners, whose unwavering determination drove…

