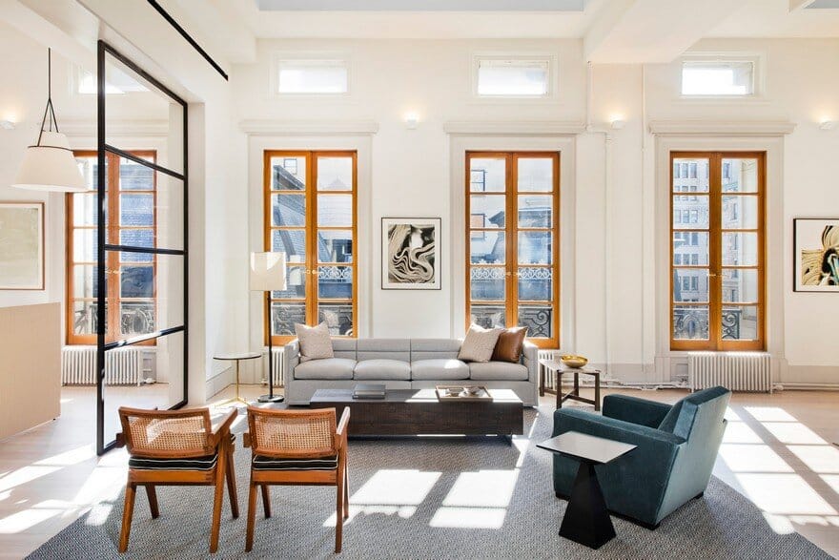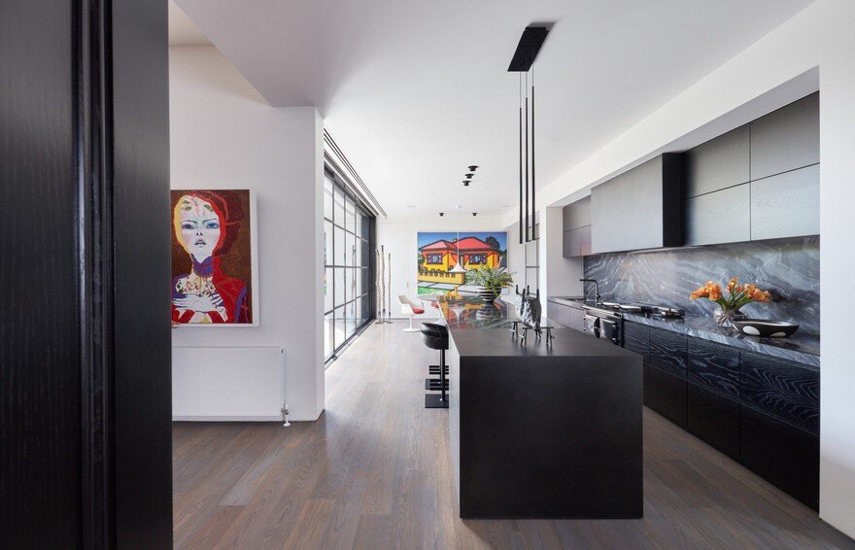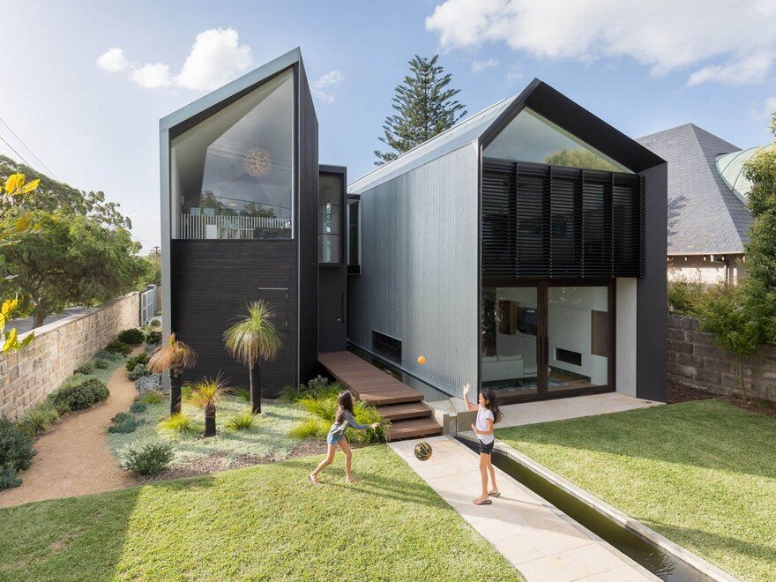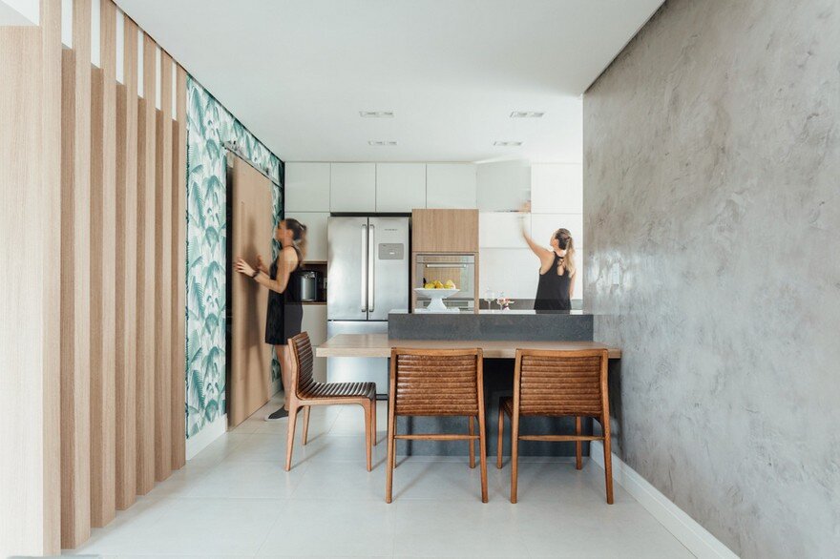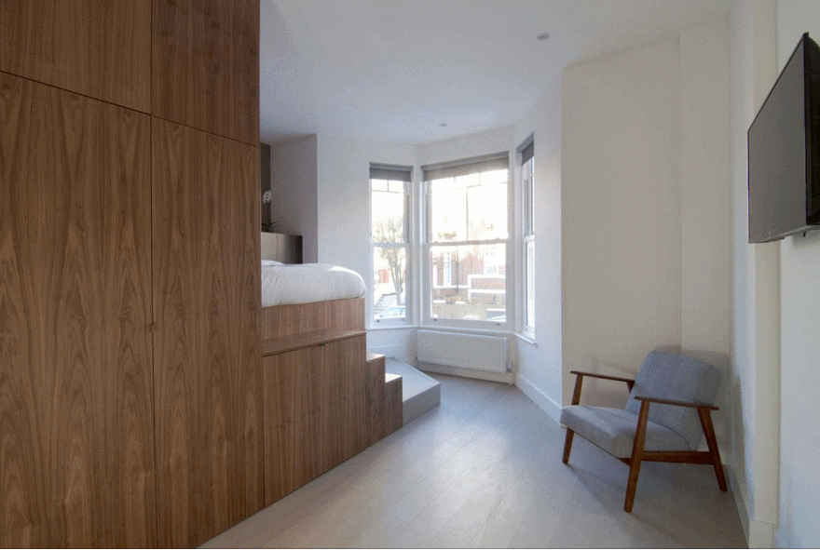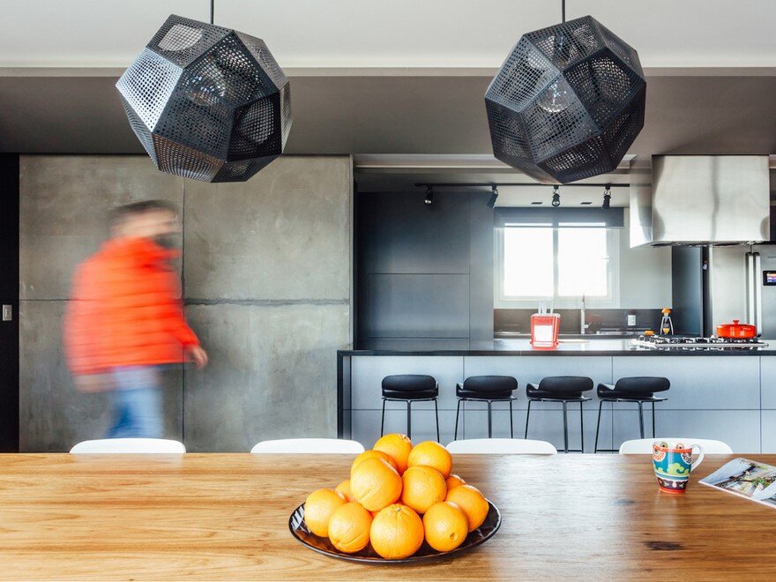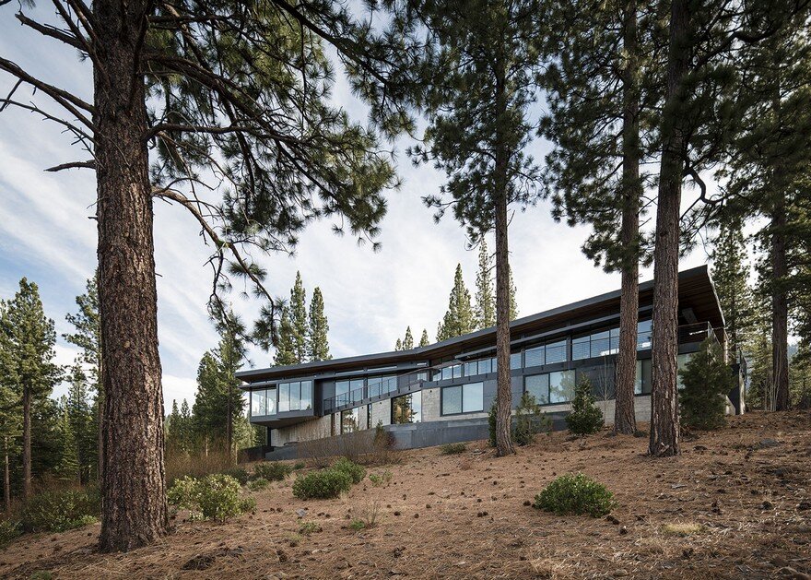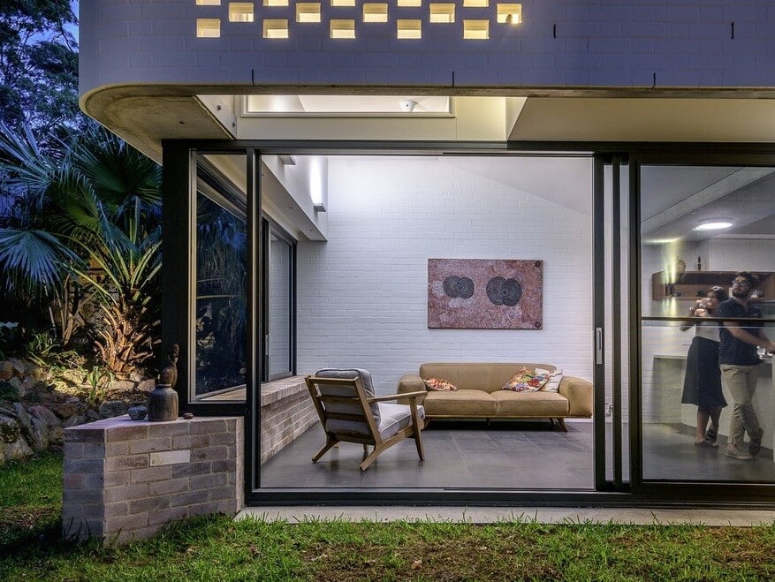Fifth Avenue Office / Fogarty Finger
Tasked with designing a new office space for two financial clients, Fogarty Finger in collaboration with Kevin Dumais sought to bring an air of residential quality to the commercial environment. Relaxed formal furniture appoints the spacious interior, while large skylights are framed by suspended boxes above the foyer.

