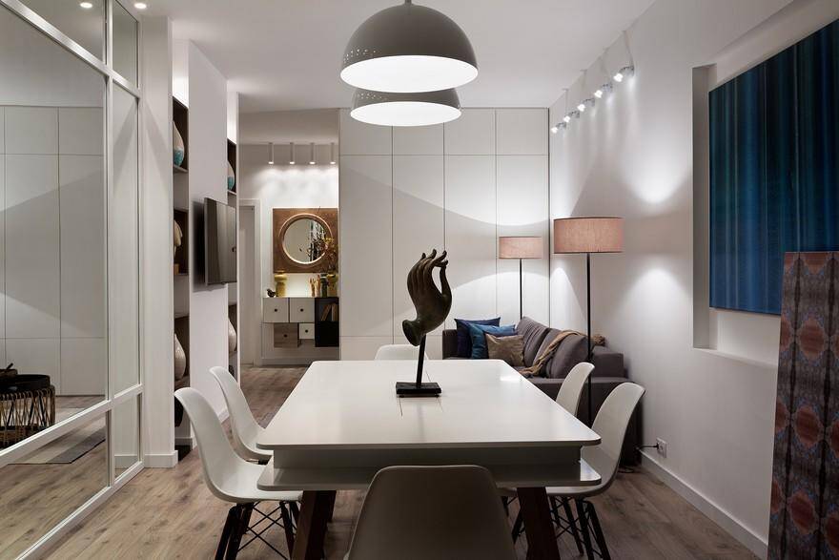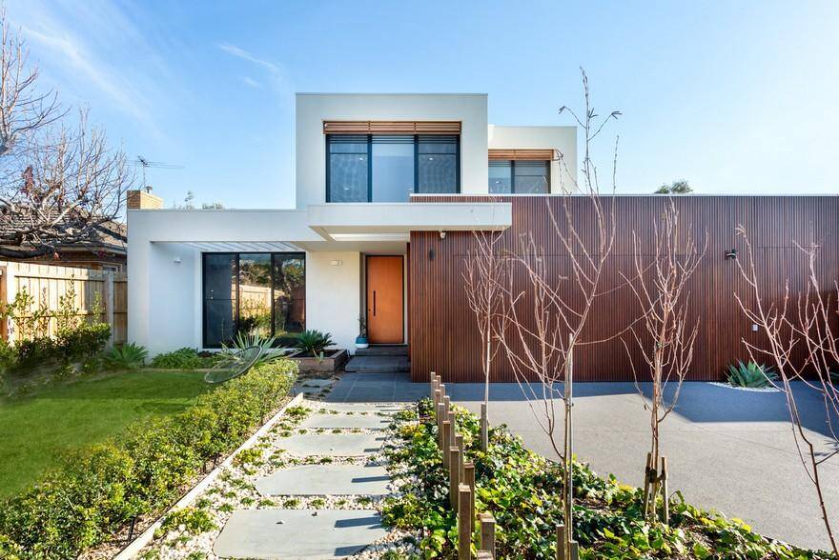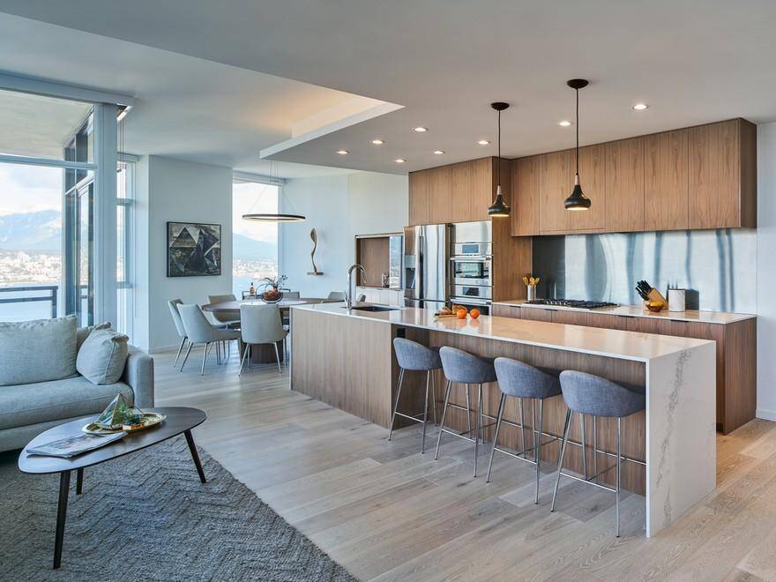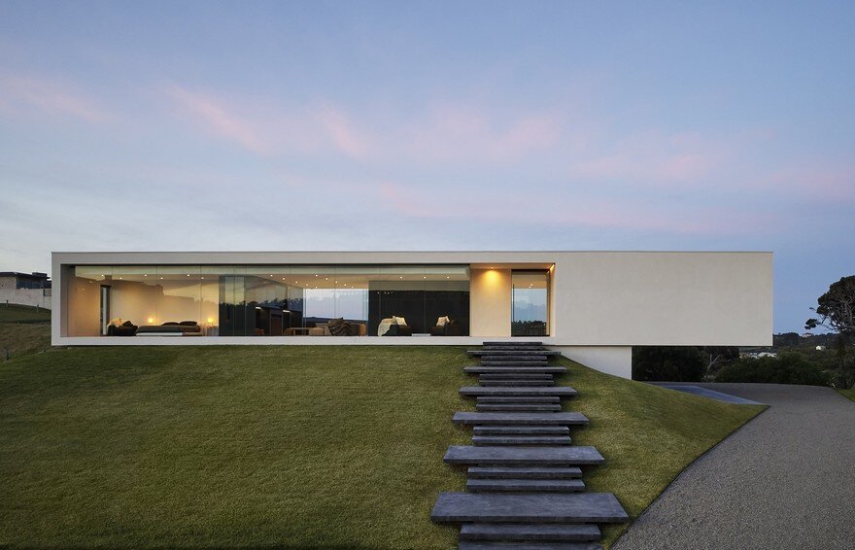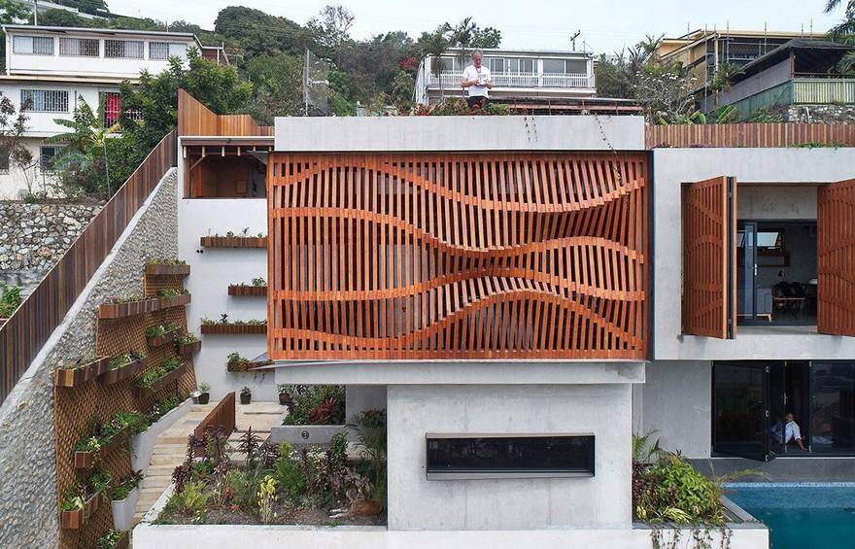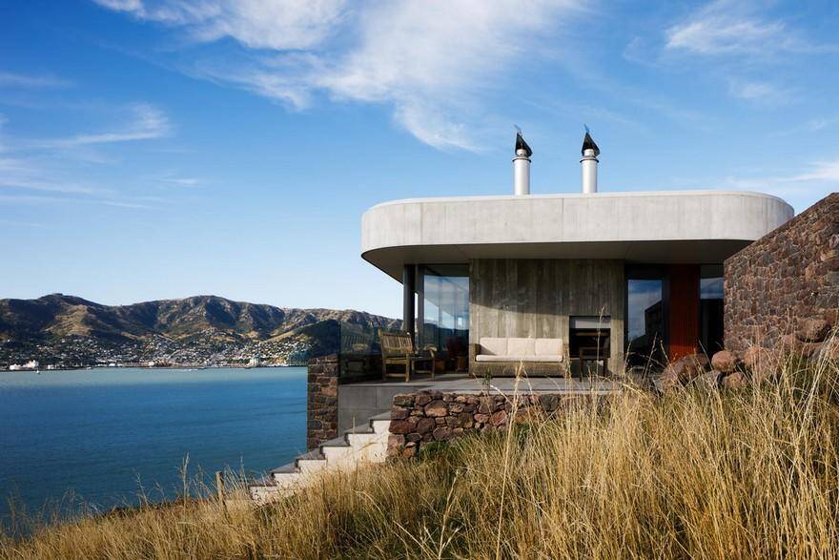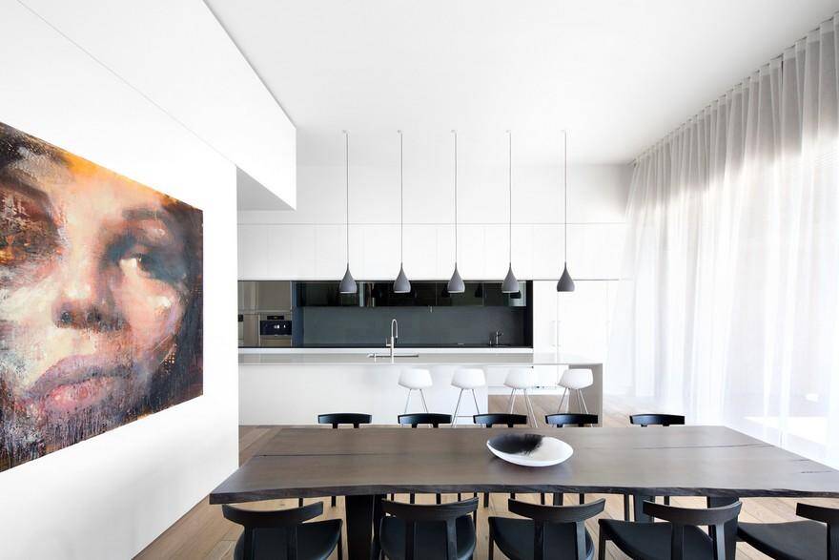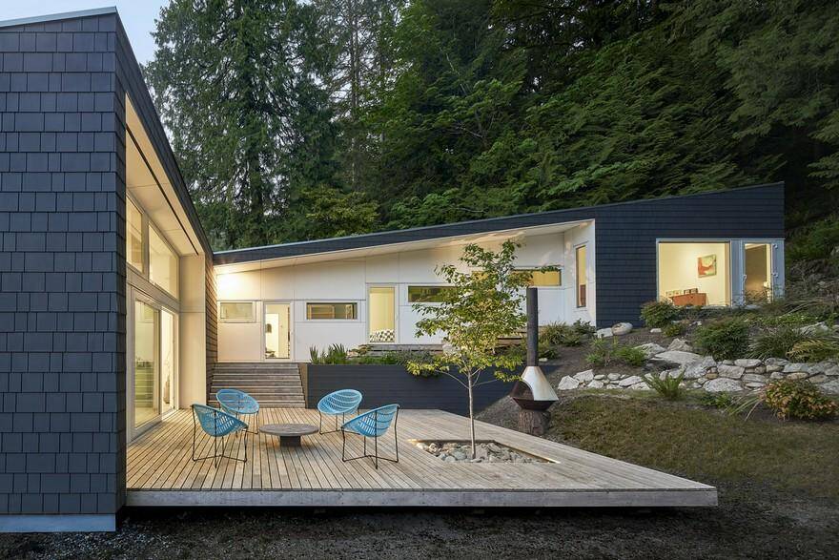Gingerbread Apartment by Fateeva Design
The first apartment of a young family – was full of dreams about a new life in a cozy “nest”, joint warm evenings, beautiful holidays, a comfortable corner for the hobby and creativity of everyone. This emotionally charged project went to Elena Fateeva from Fateeva Design.

