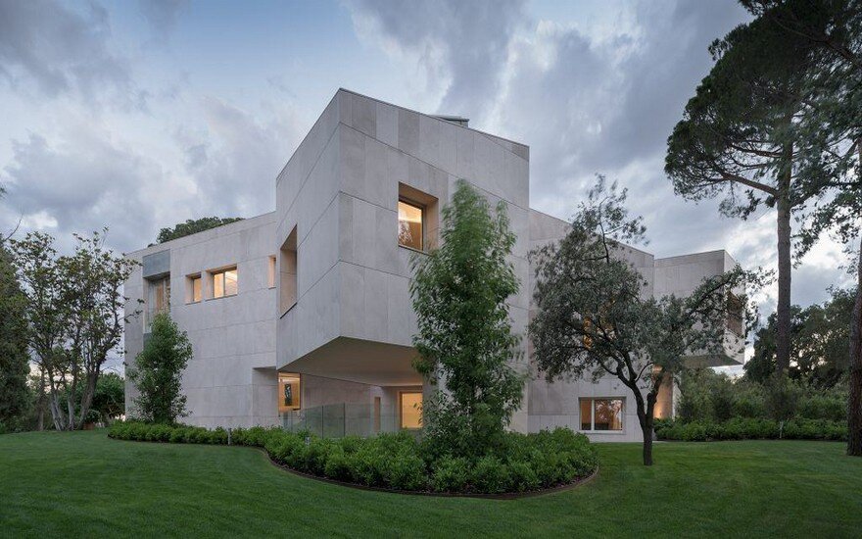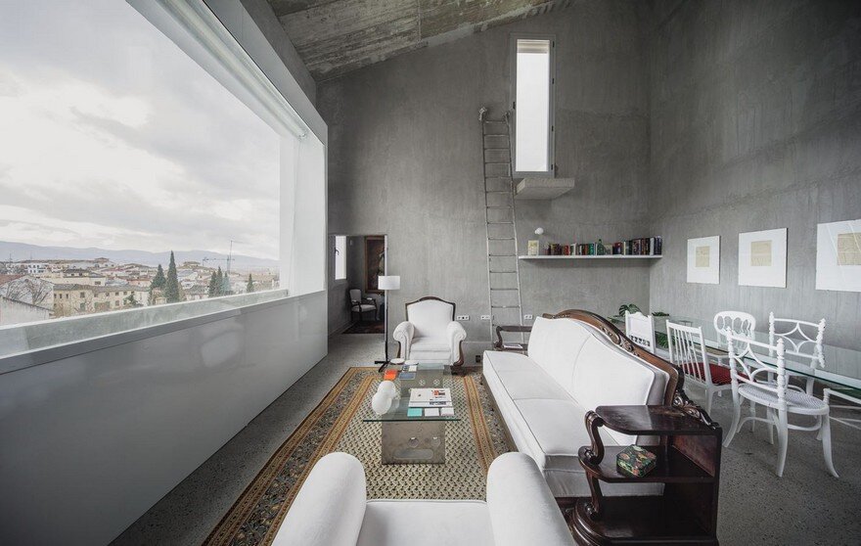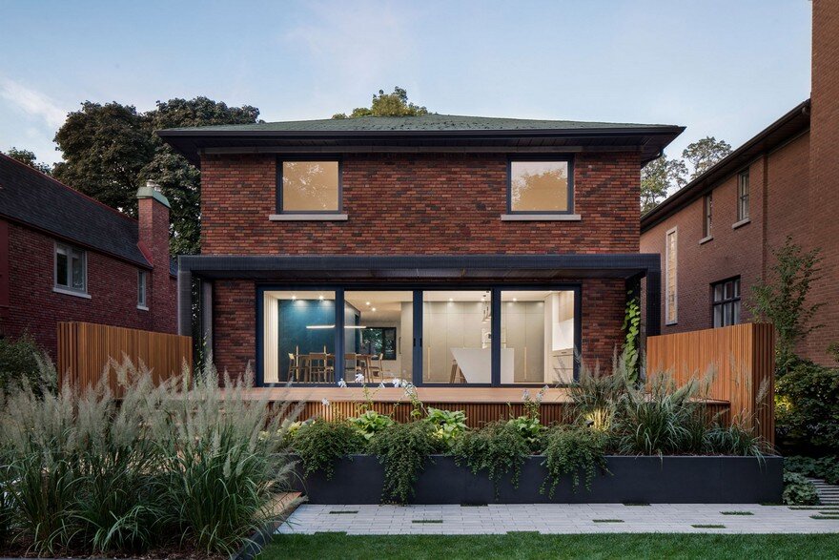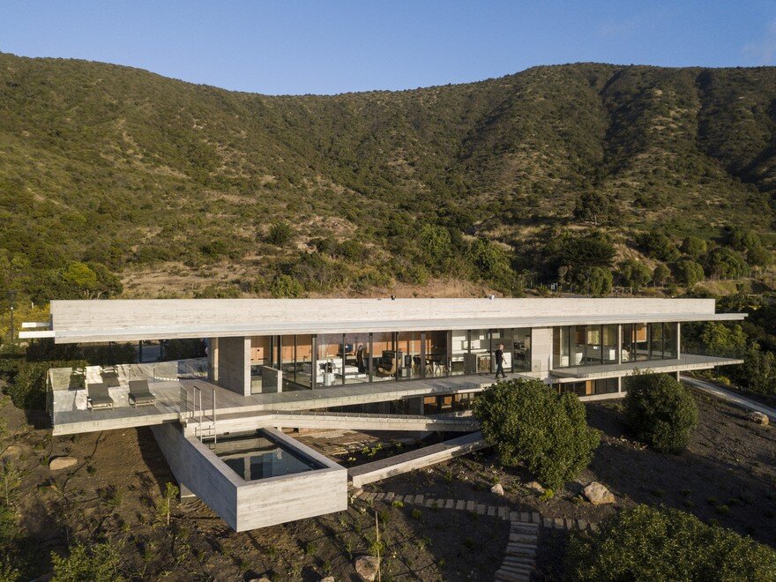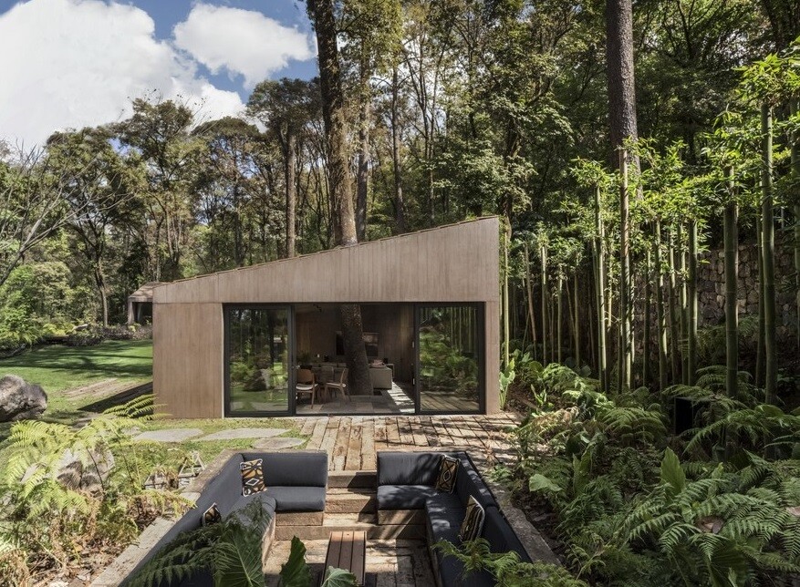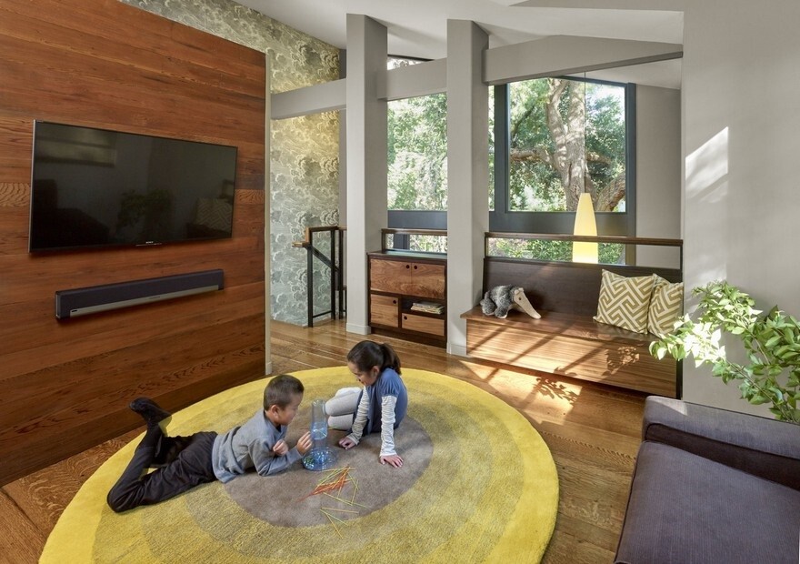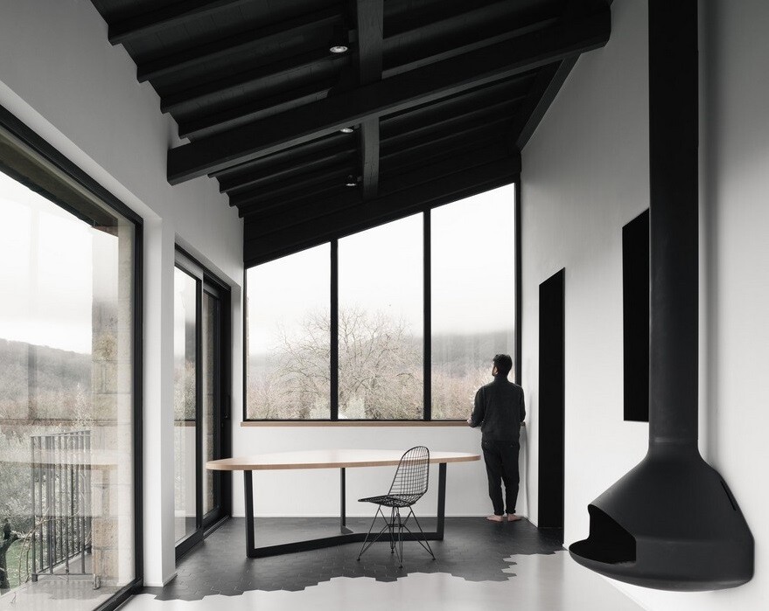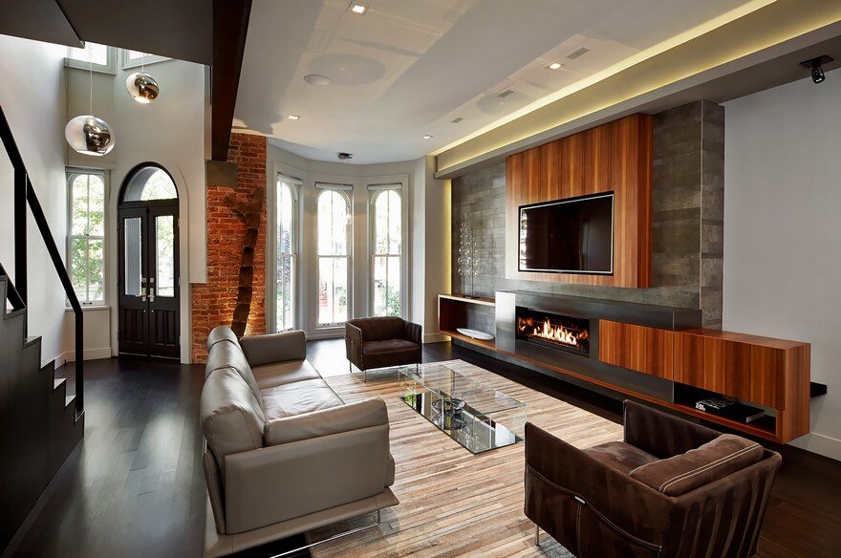Moraleja Residence by Darro18 Arquitectos
Towards the north, the Moraleja Residence is structured through a series of volumes with turned back façades and slanted roofs that penetrate in the forest clearings. The overhanging volume of the family room on the first floor acts as an entrance canopy, inviting guests to enter the house.

