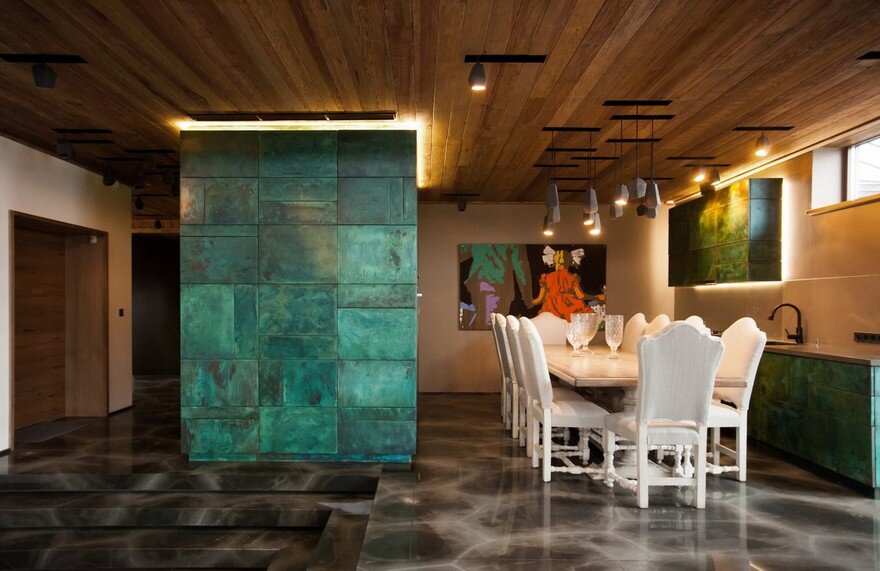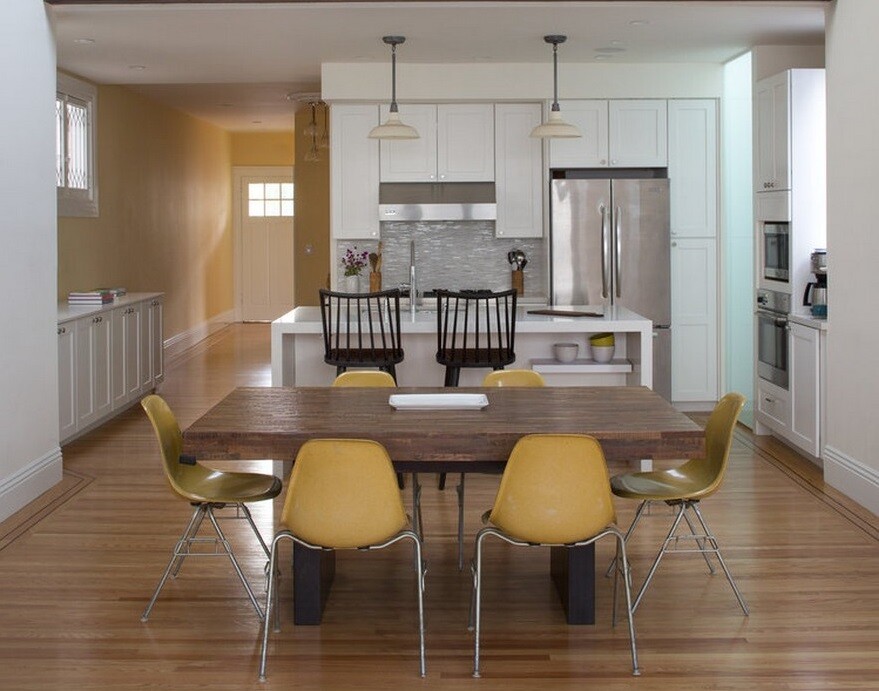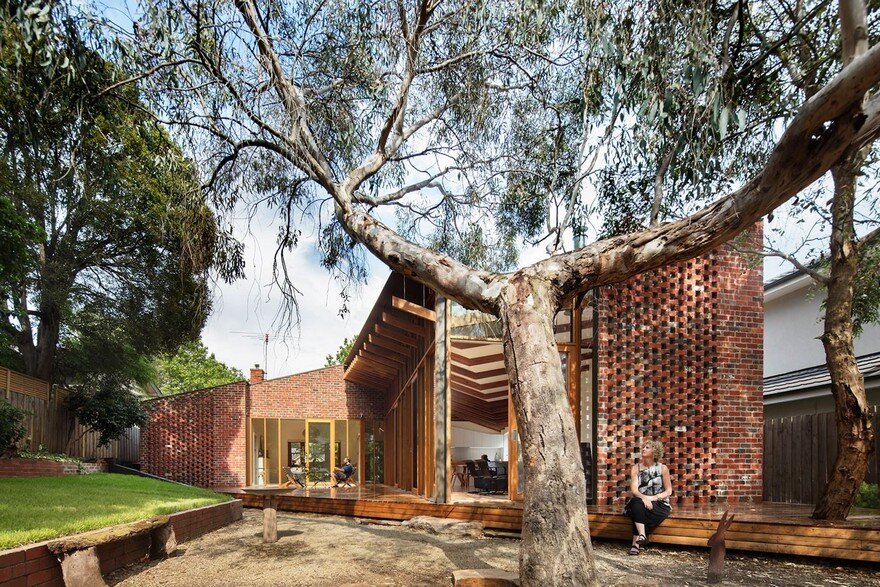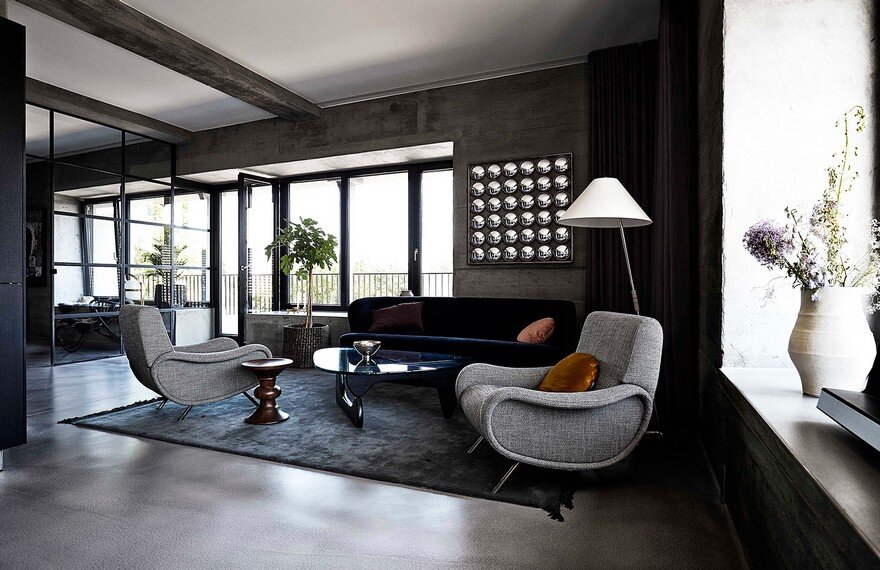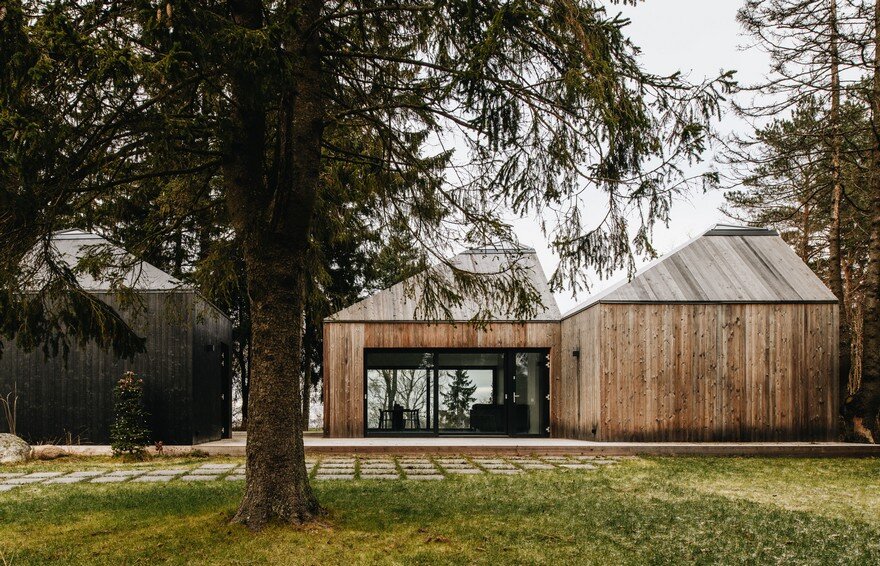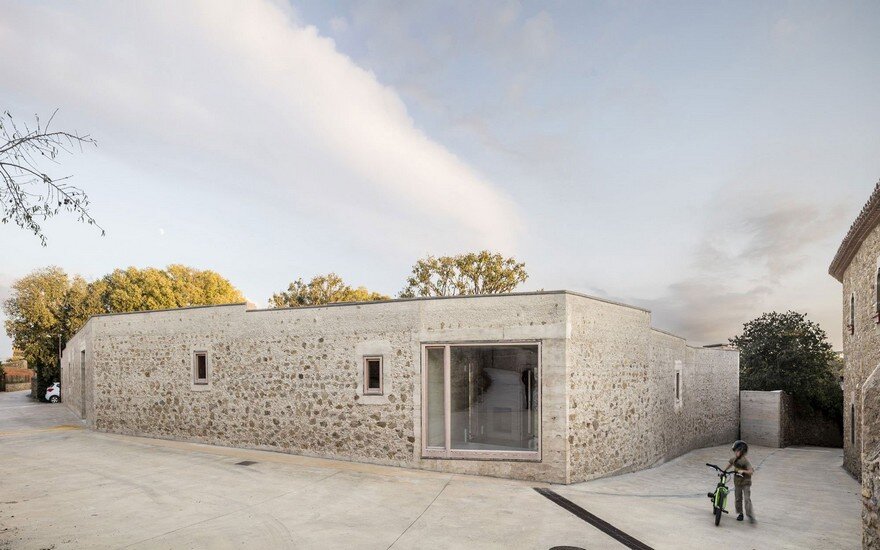Copper House in Kiev by OM Architecture
The layout of the Copper house is simple and functional. Fireplace room, kitchen, dining room, hall, dressing room – combines a cube covered with natural copper. This is the central element of the 1st floor. Inside it fit: a closet, a built-in kitchen, the bearing structures of the building, and a decorative niche with plants.

