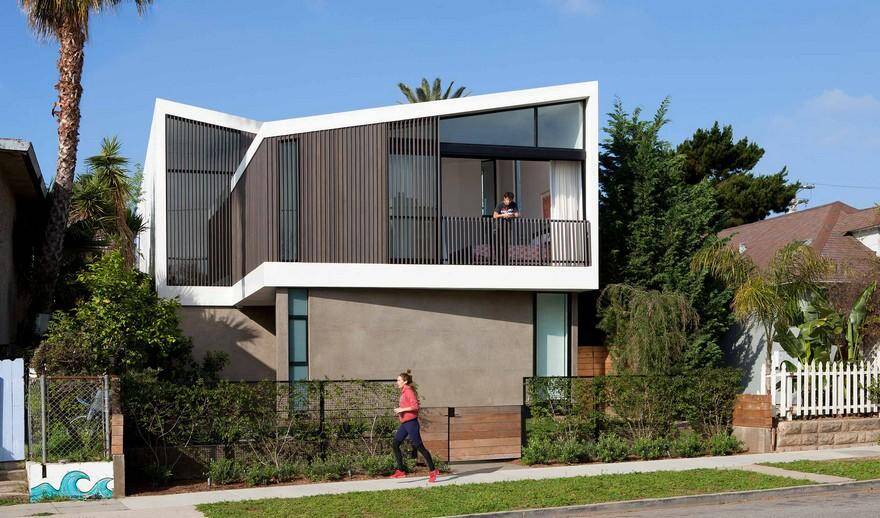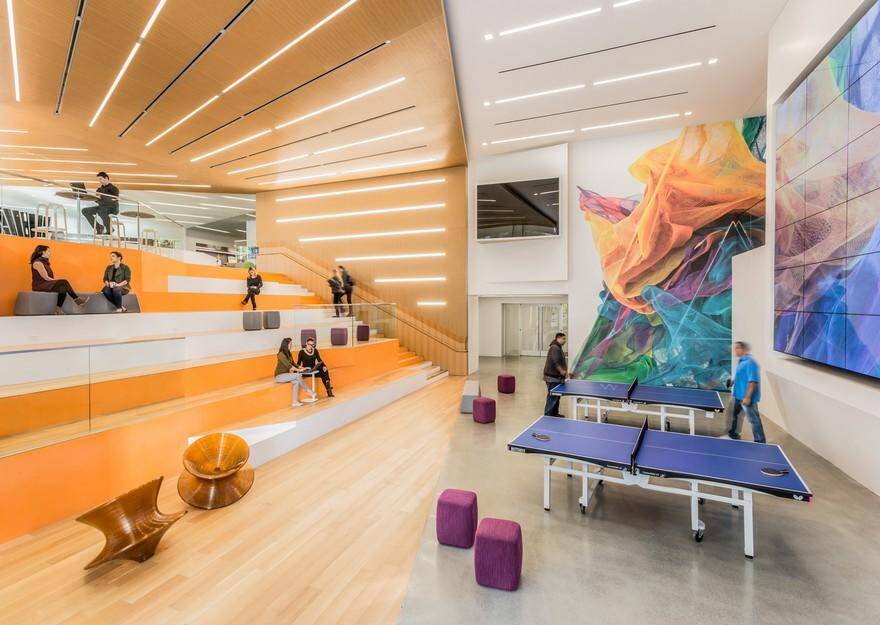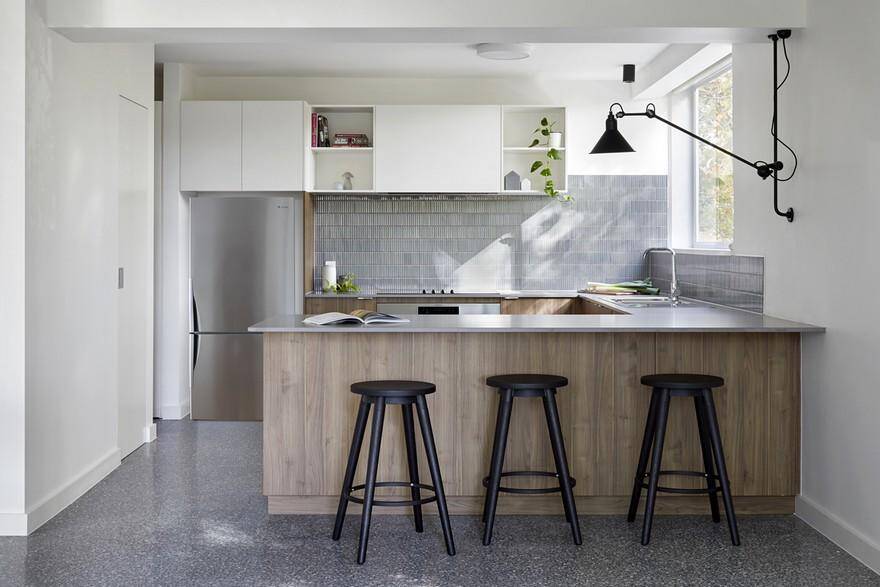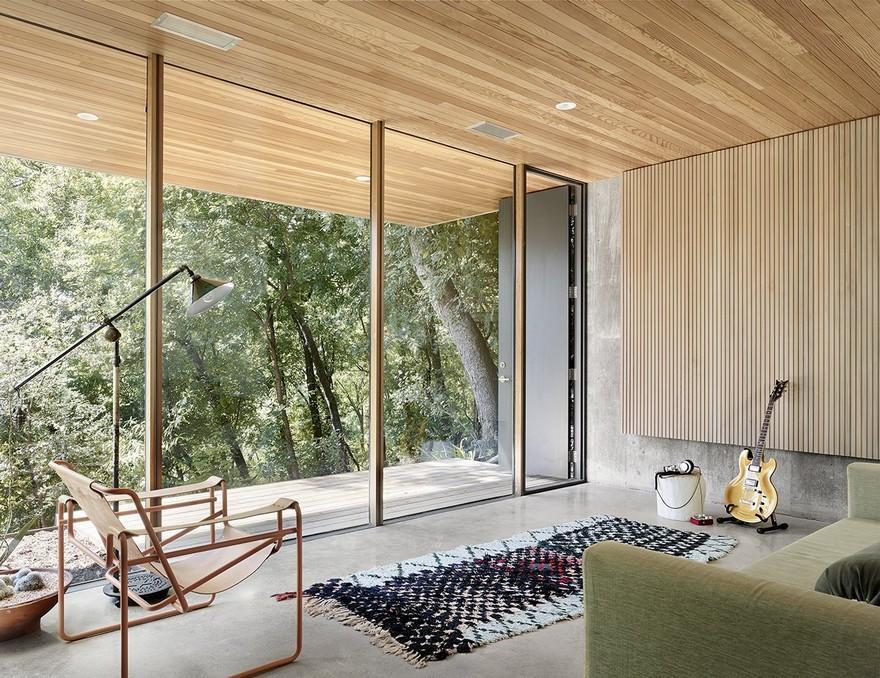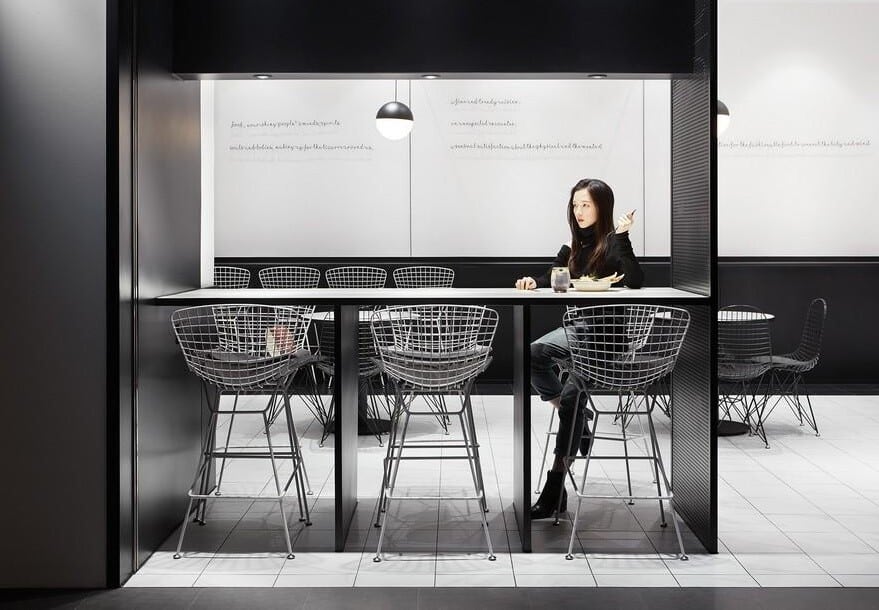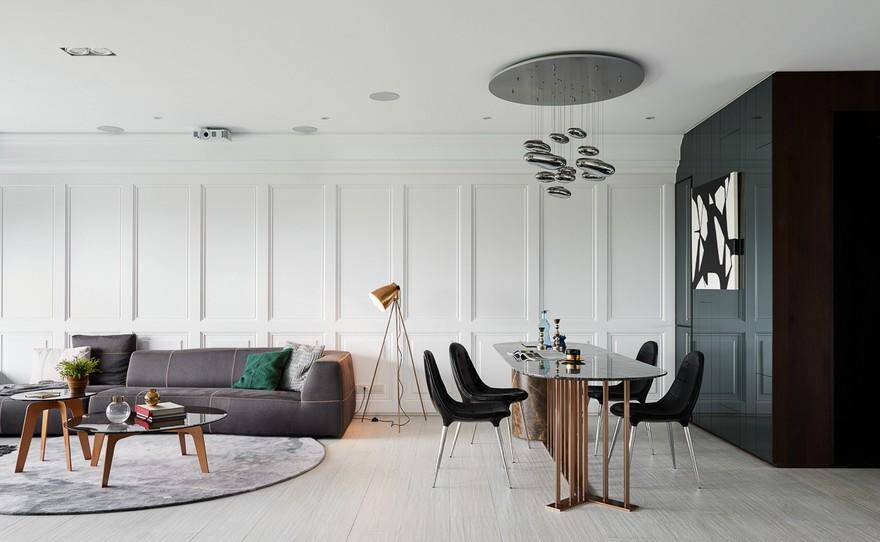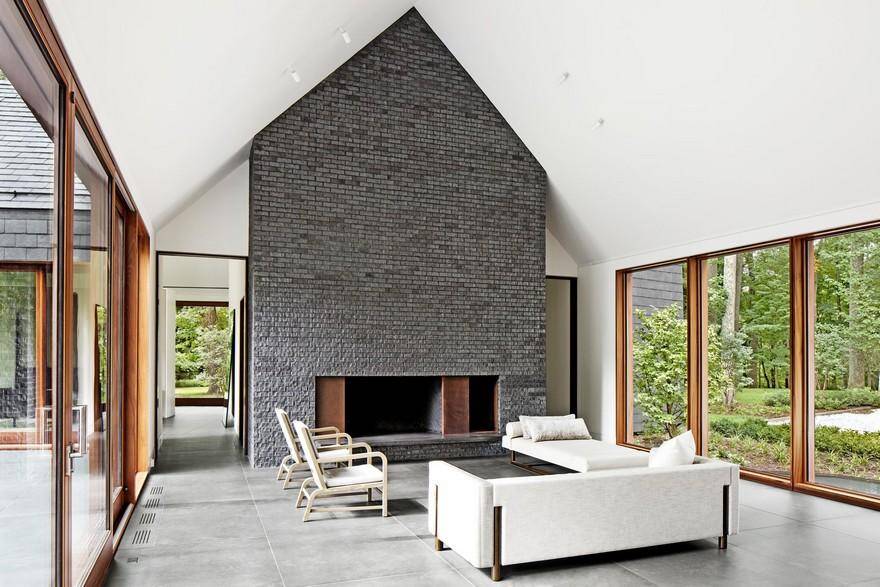Venice Residence / Rios Clementi Hale Studios
The Venice residence is broken into two staggered volumes to maintain sightlines to the neighborhood and street. Its peaked roofs are a nod to Venice’s traditional craftsman-style cottages. Not only do they make the house less imposing; they afford extra-high ceilings in the master suite.

