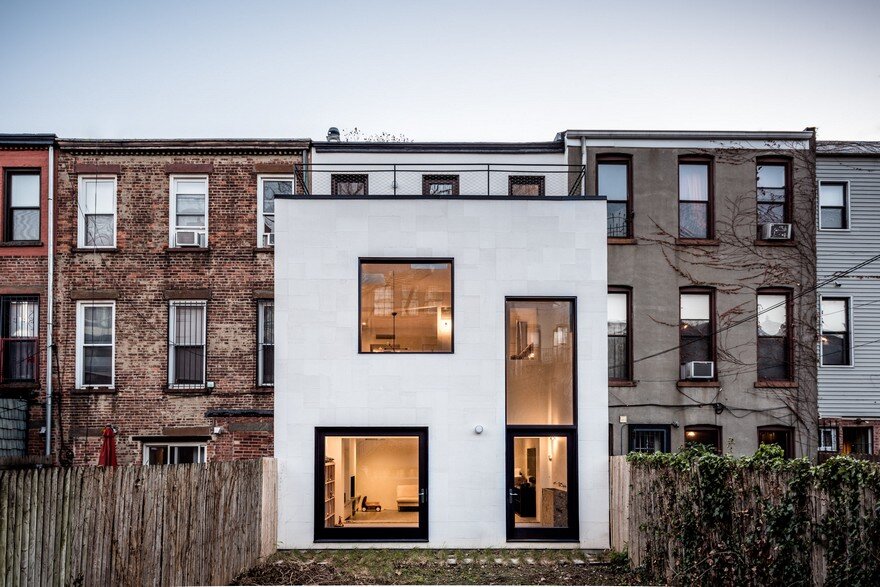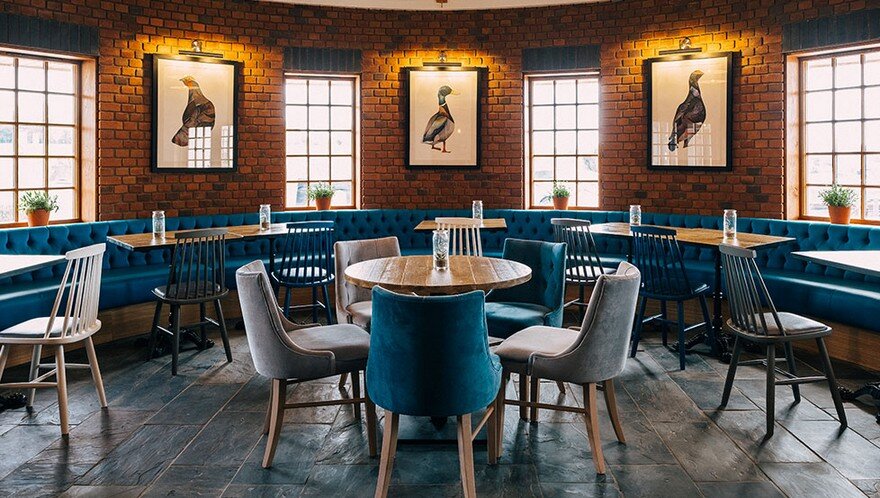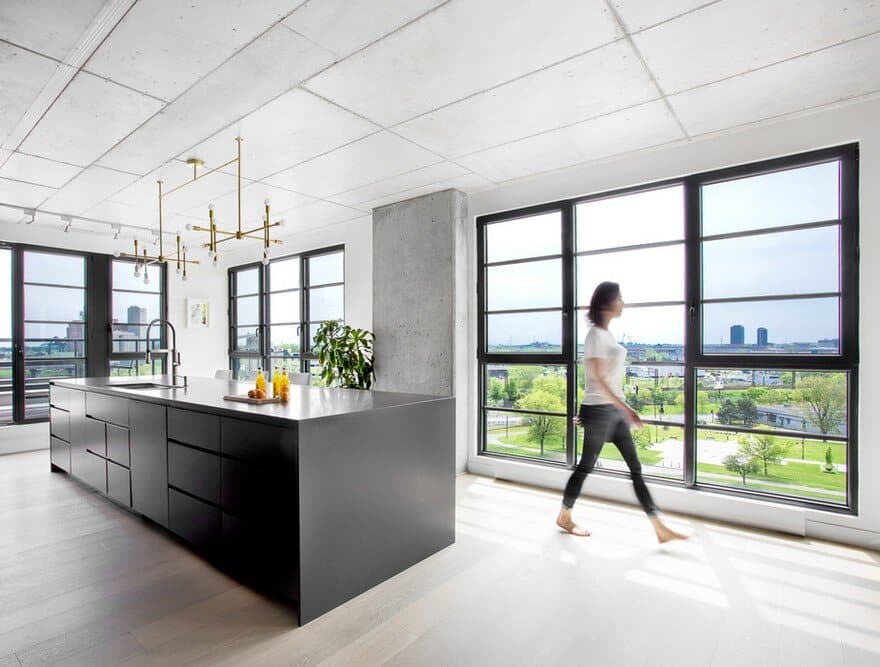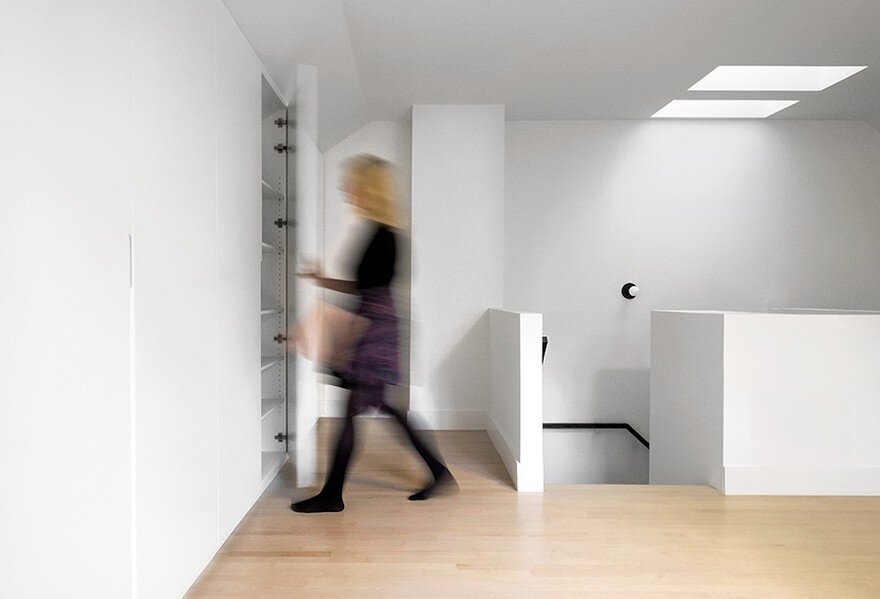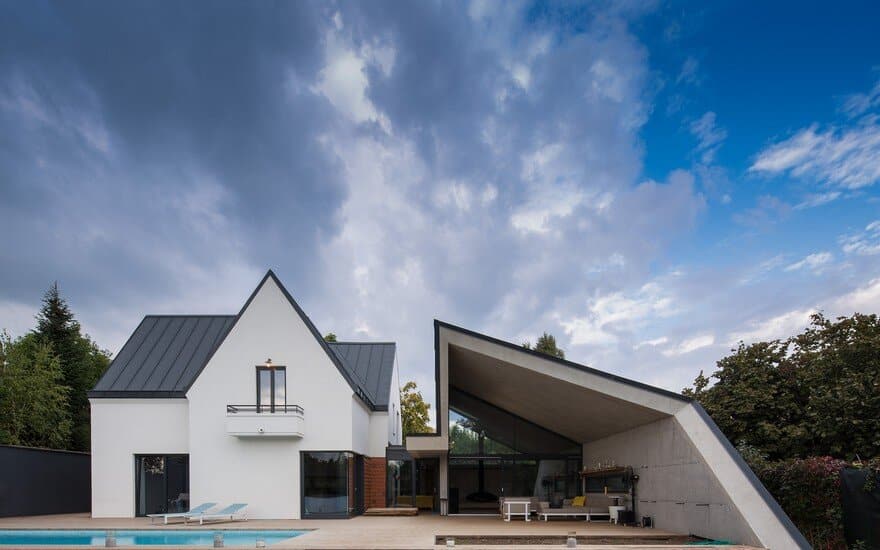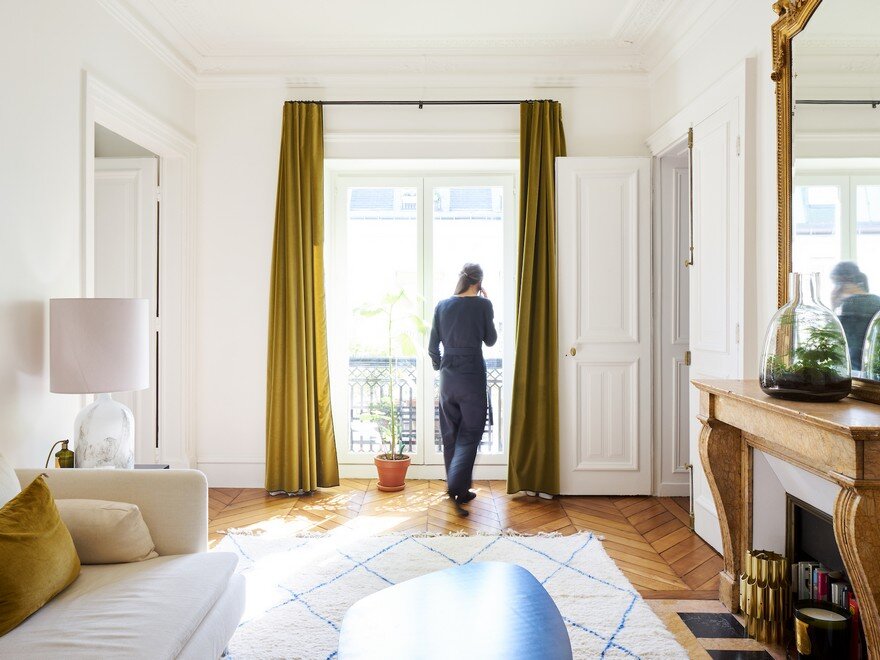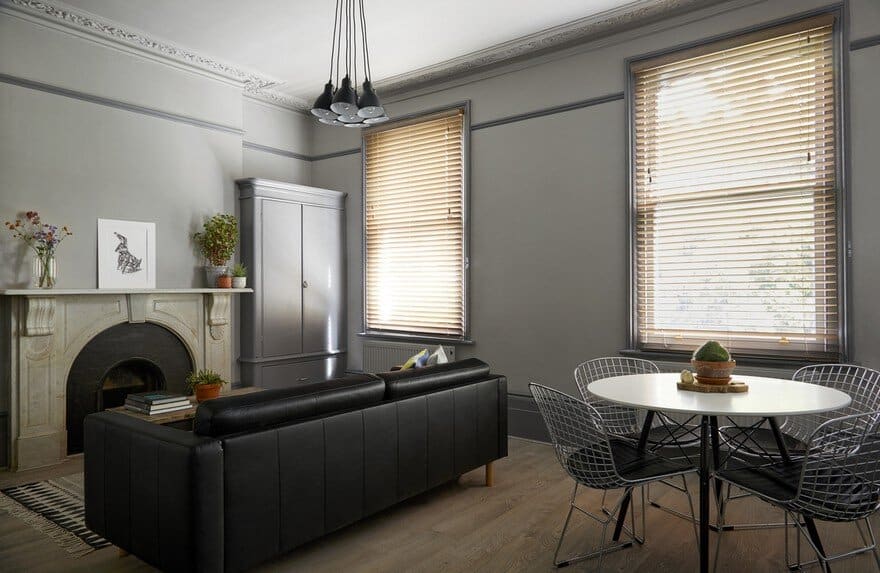Extended Three-Story Townhouse in Brooklyn by vonDALWIG Architecture
This expansion of a three-story townhouse located in Park Slope responds to the row house typology and its typical direction of front to back. Intent on creating volumetric relationships, we decided to design an extension that links the main floor by both horizontally and vertically interlocking the space between the living areas

