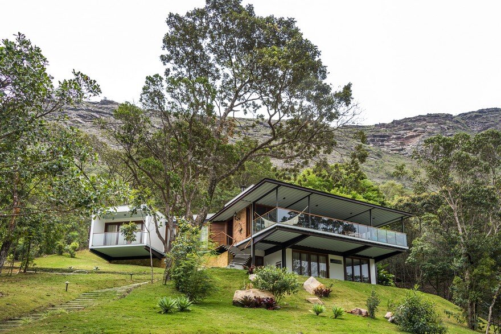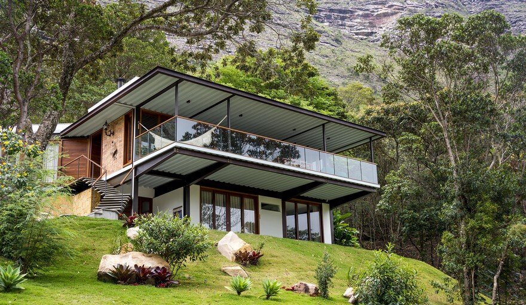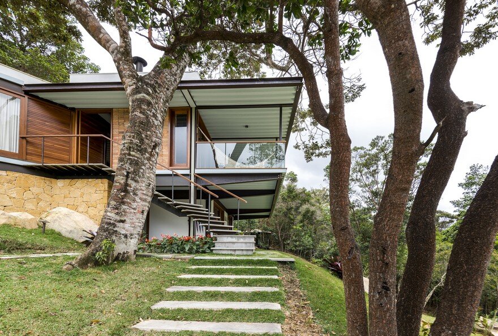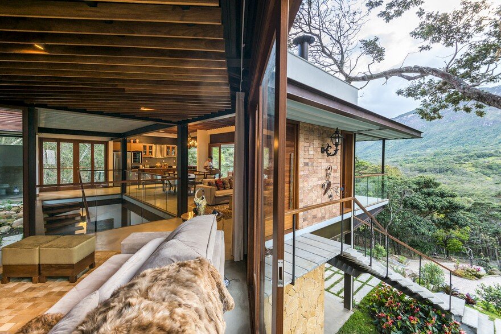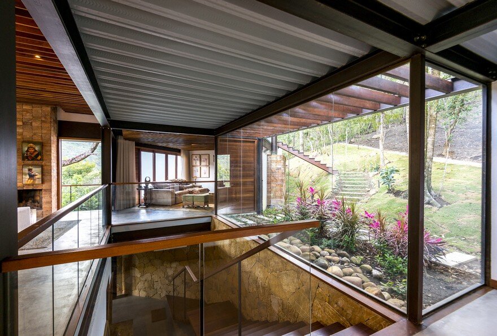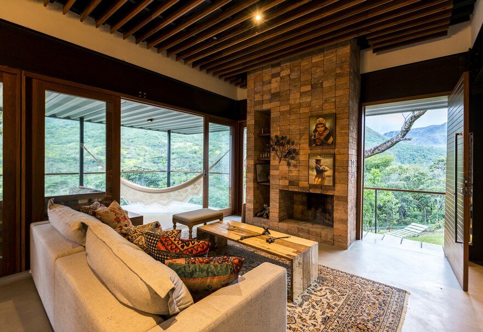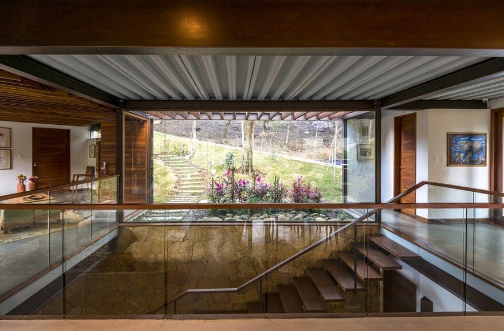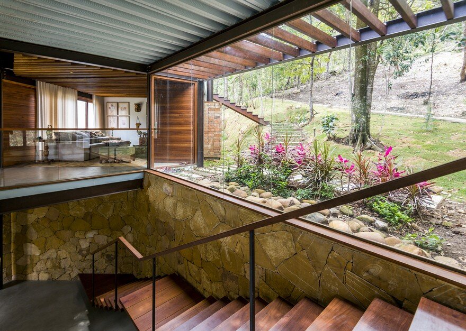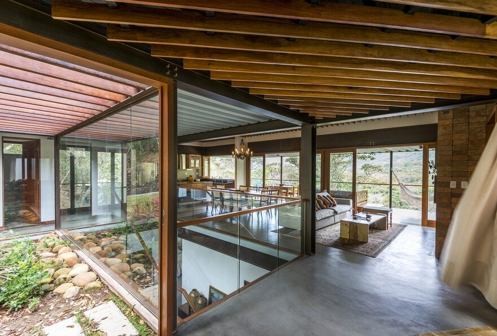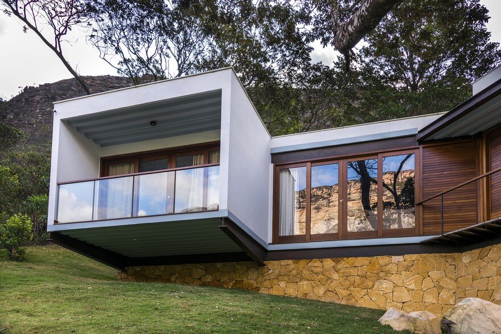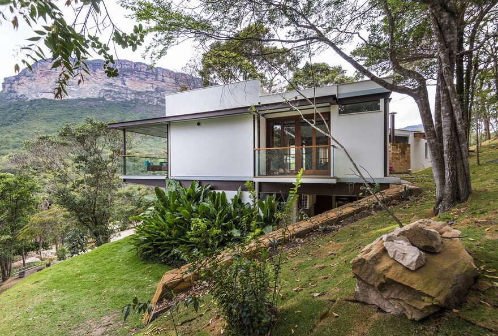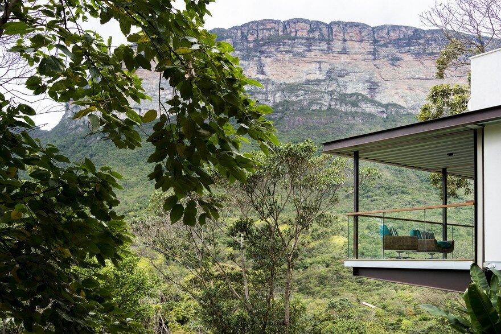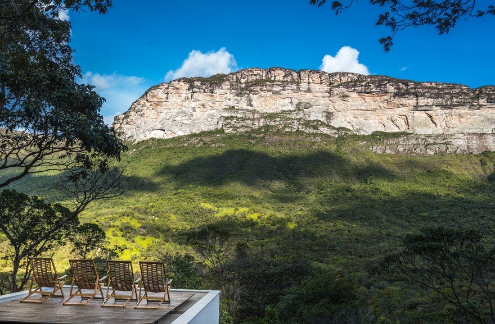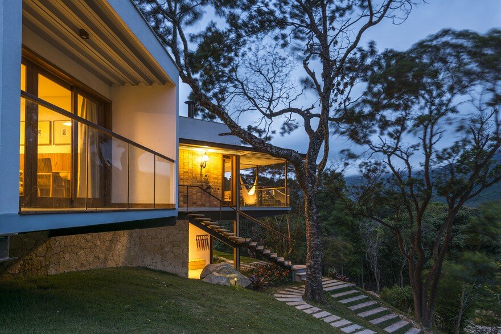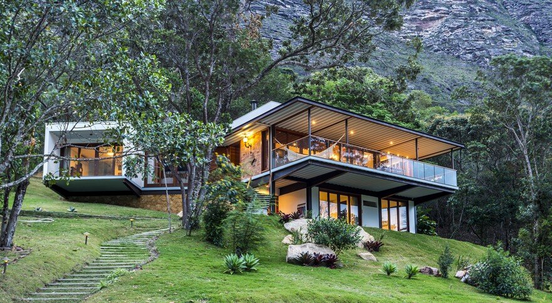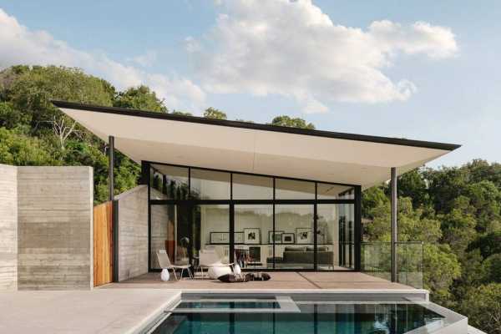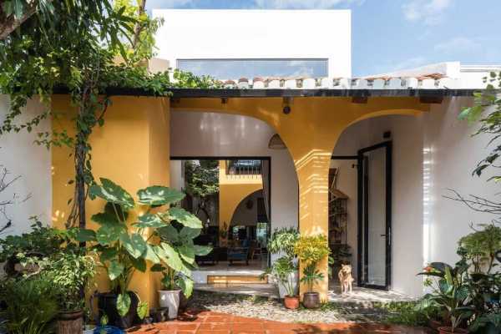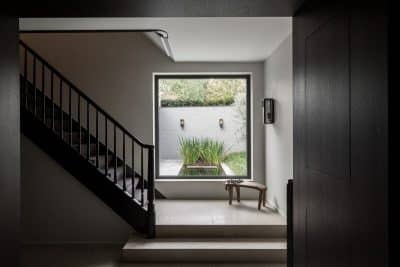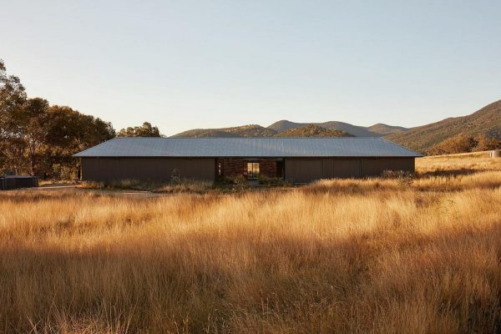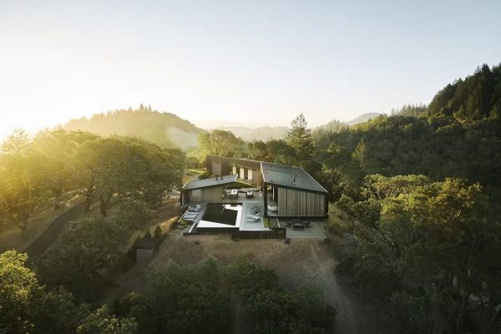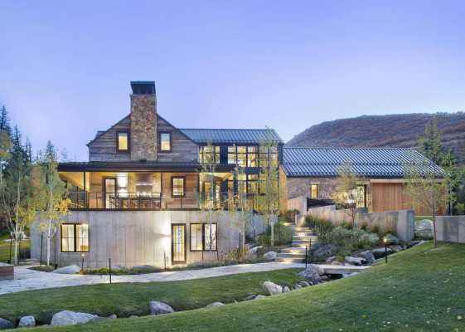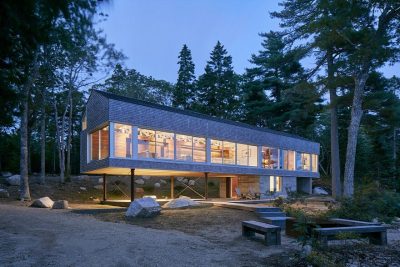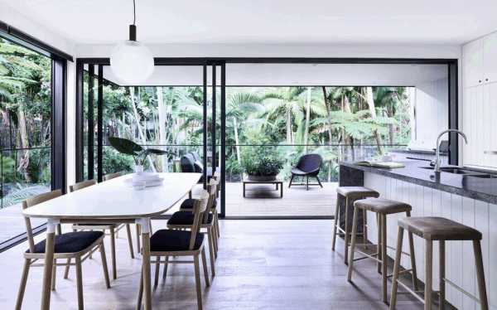Architects: G Arquitetura e Urbanismo
Project: Modern Brazilian Retreat
Architect in Charge: Joaquim Gonçalves
Location: Palmeiras, Brazil
Area 290.5 m2
Project Year 2016
Photography: Eduardo Moody
Canto dos Ventos is a home at Vale do Capão, a valley and a village in the Chapada Diamantina National Park, built on a 21.000m² of rolling green hills, with views of Morro Branco and the green valleys, that are visible from many areas of the house. Its features include high ceilings, fireplaces and an open-plan kitchen with posh dining room. A terrace provides a picture-perfect view of the back and front garden, as well the magnificent view of the valley itself.
The design prioritized the best place on the site for the building. In the process, we understood the slope of the site, the existing vegetation- with some large trees- and the views of Morro Branco’s. All of those were precious elements considered in the conception of design. We moulded the design and adapted it to the environment.
The construction of this modern Brazilian retreat in two levels was adjusted to the slope and ‘rest’ on it. The rooms open or separated thought to be side by side, in a continuous way, horizontally, which creates some separation while maintaining a sense of openness, following the needs of the family or other requirements. In this way, the volume was incorporated into the terrain and landscape, obeying a rational organization of spaces, giving the architecture of the house, lightness and transparency, open towards the valley. The steel constructive system: pillars, beams and steel deck slabs, allowed the reduction of the cost and time of the work (the mounting lasted 15 days).
The structure appears, and it shows the constructive method and the formal expression of the architecture. The aesthetic pursued was conclude with wood frames and clear glasses panels, bringing the natural light from the open-viewed facades, providing the interior space brightness and transparency. Balconies and eaves protect the facades and the interior space from rain or wind.
In addition to steel and wood, other materials were used, many of them are local materials, such the apparent stones or the bricks. The house emerges from the site, evoking the mineral diversity from the region, like a crystal in Chapada! The project was the winner in the category Architecture Building in the 2016 IAB’s Award.

