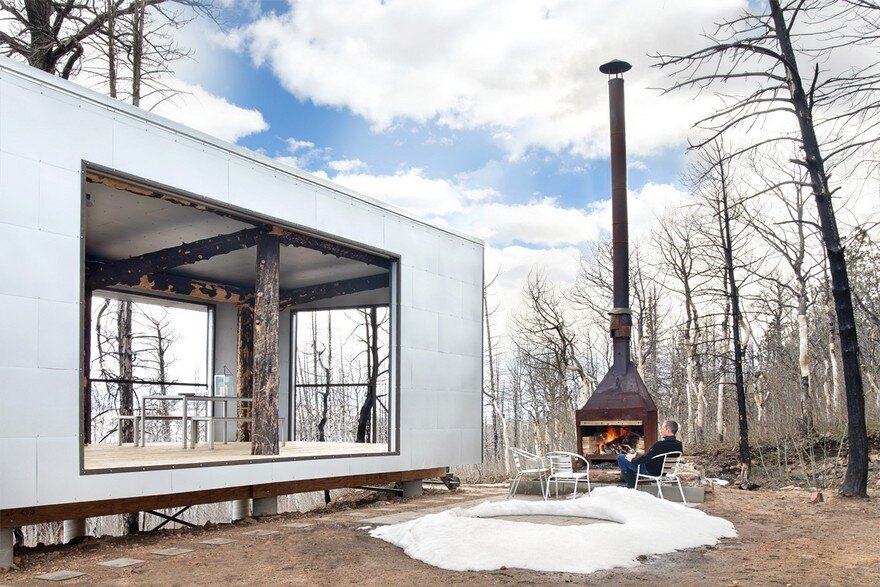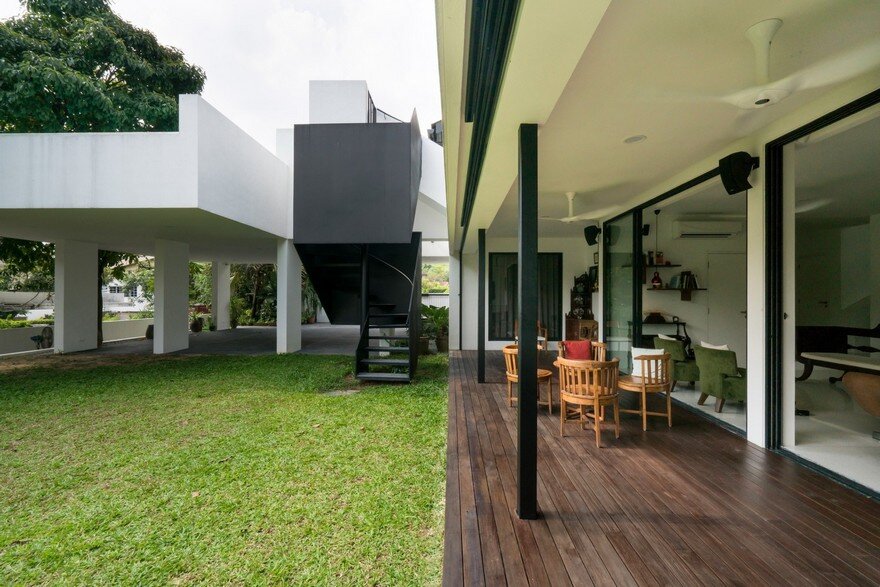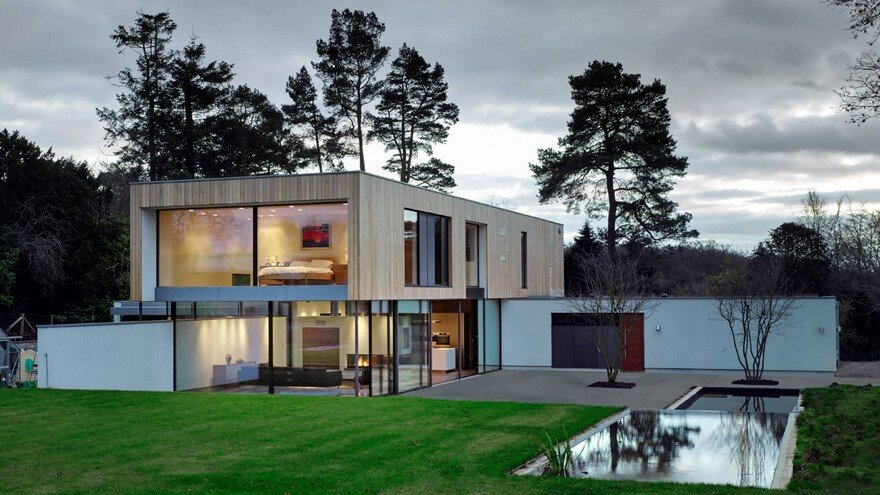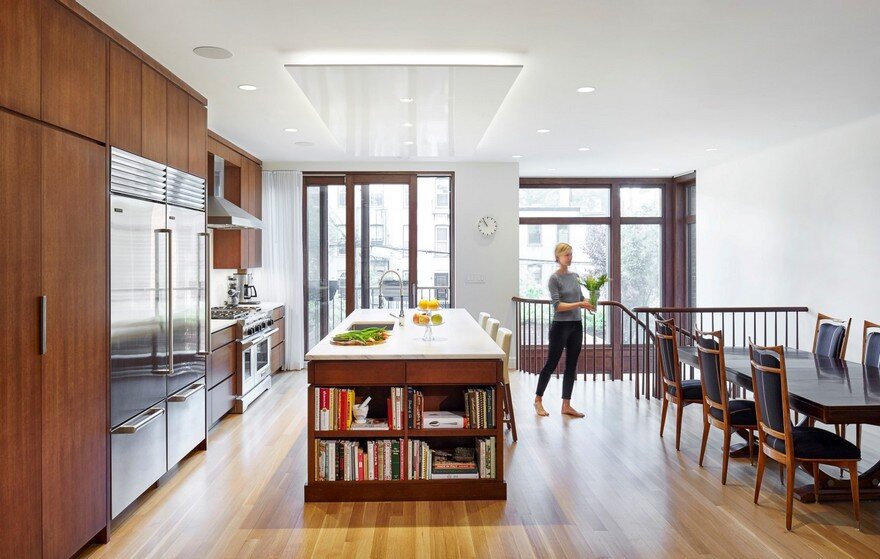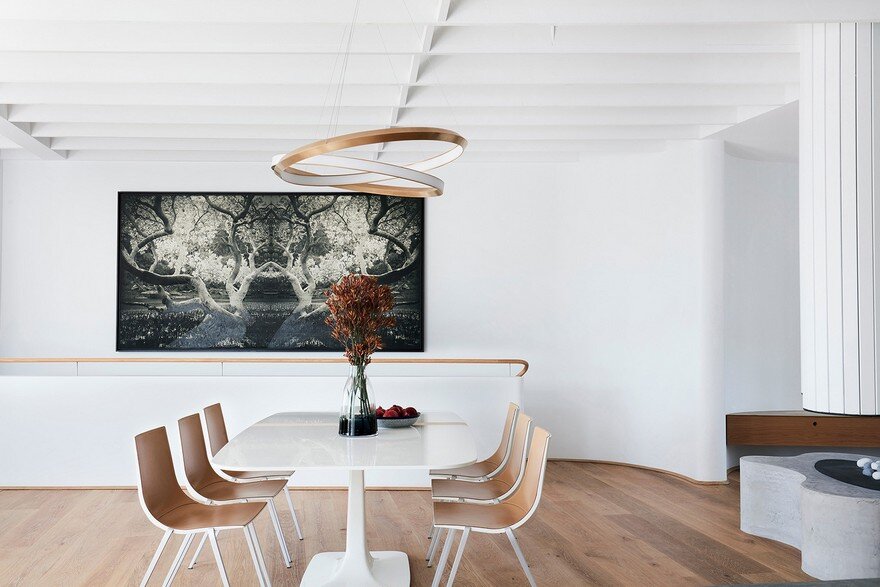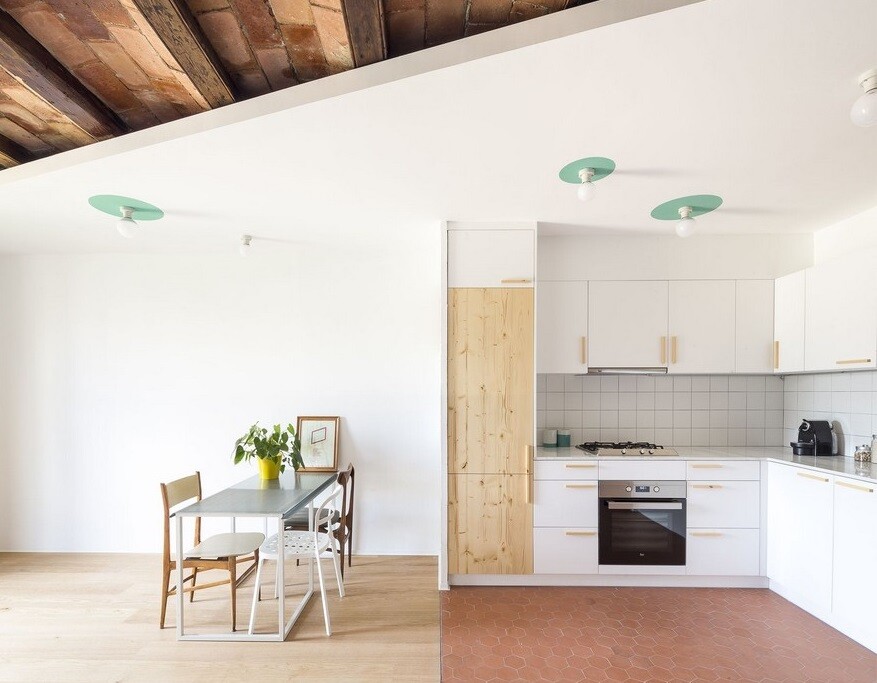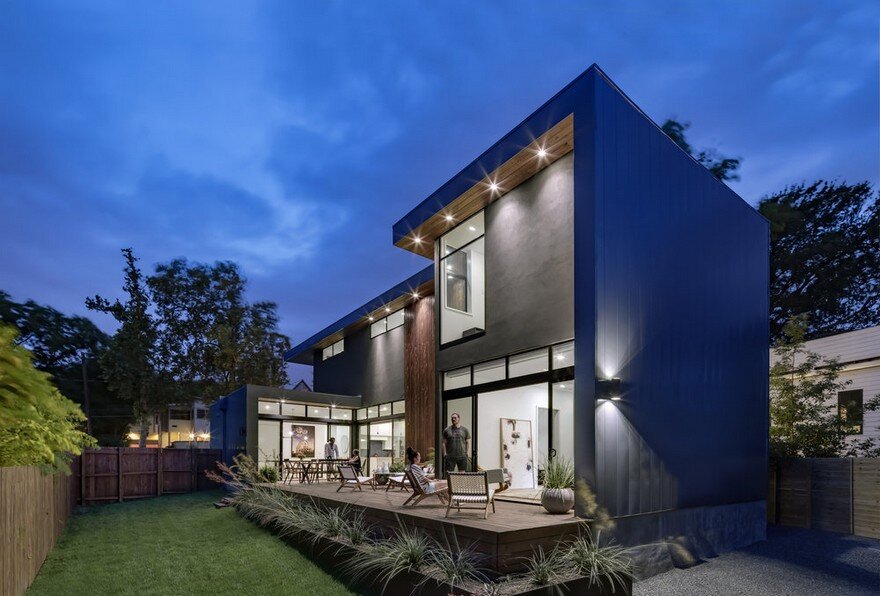Phoenix Retreat: A House Rises from the Ashes
On a site with challenging accessibility, no electricity, no water and no cellular service, the Phoenix retreat is conceived as a folly in the landscape; a viewing platform, a fire lookout, a shady spot for a picnic, a remote crash pad for limited stays, a place to become detached, a place to commune with the landscape, a place for contemplation.

