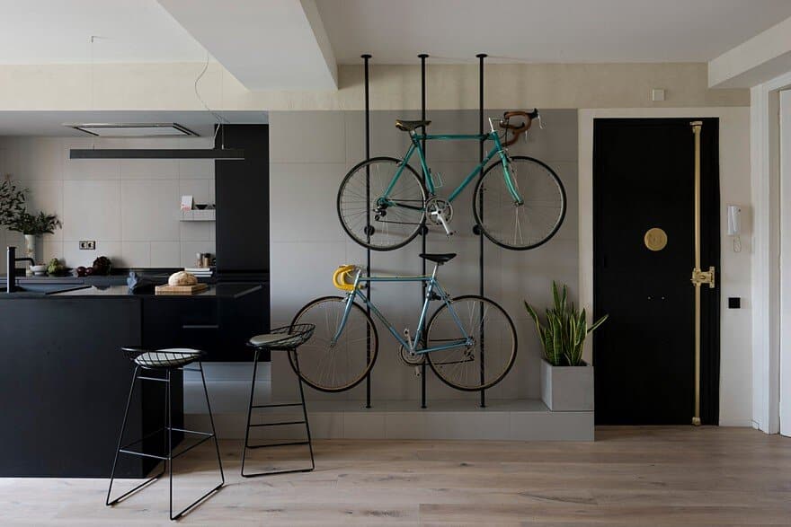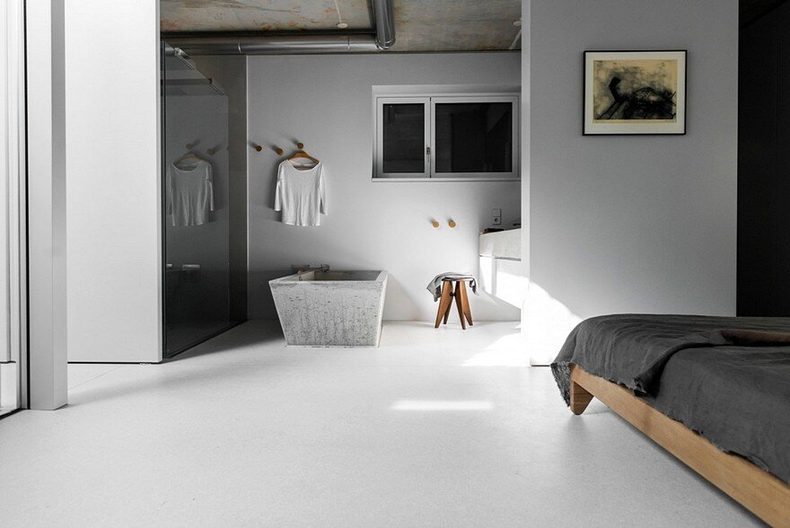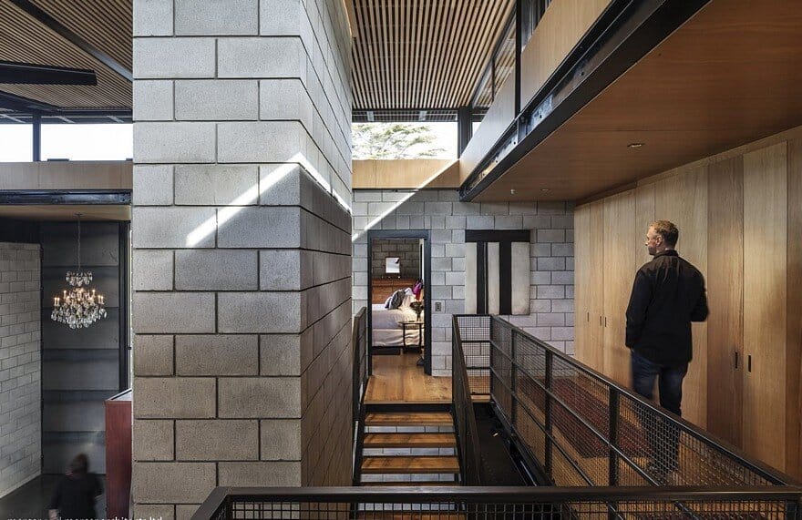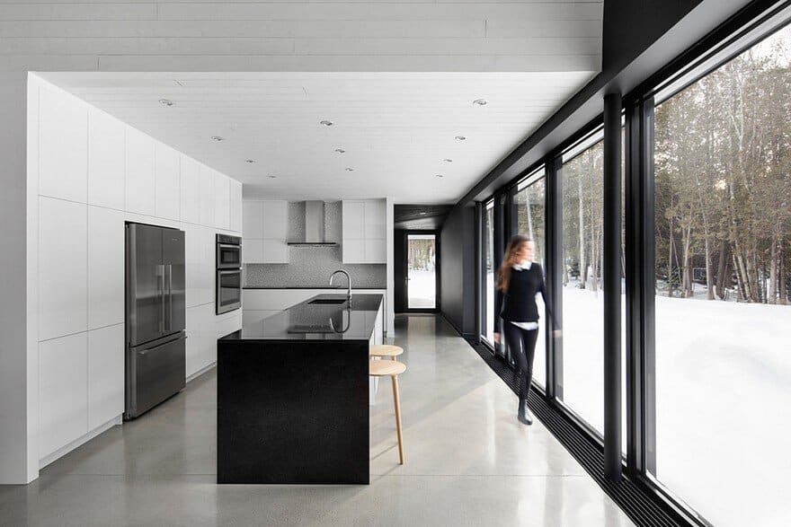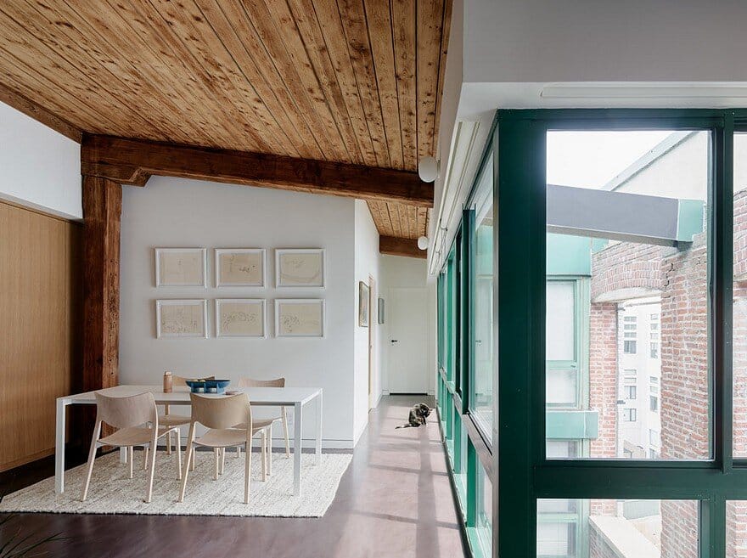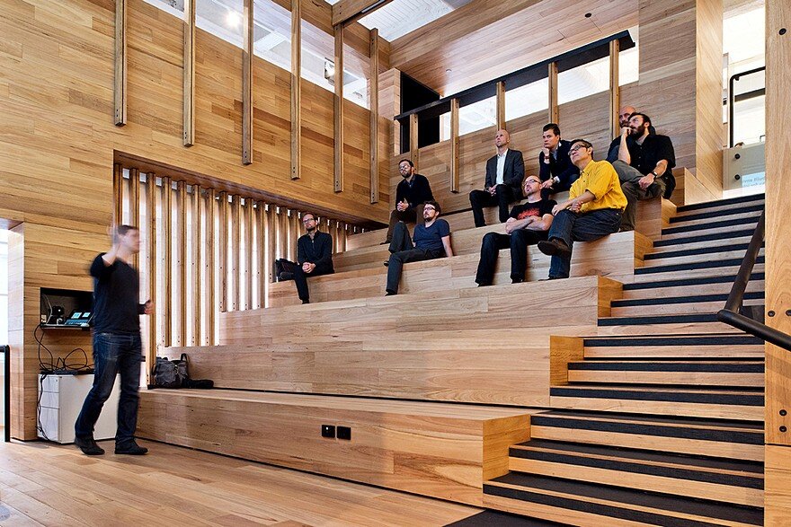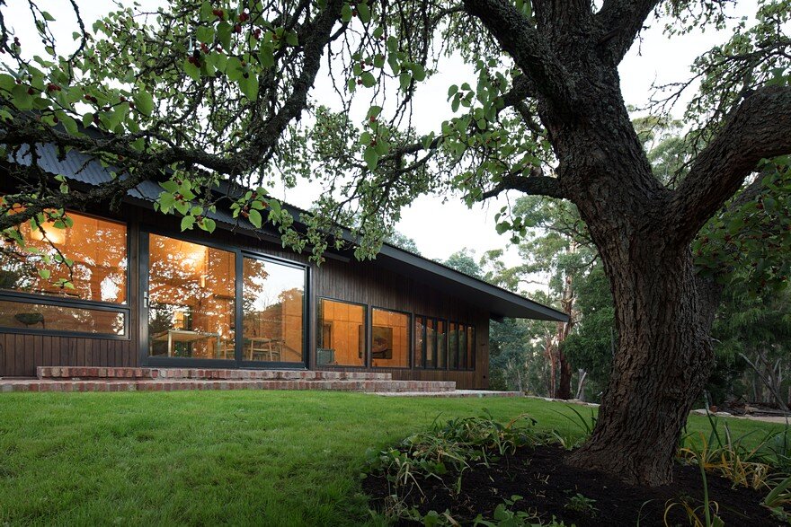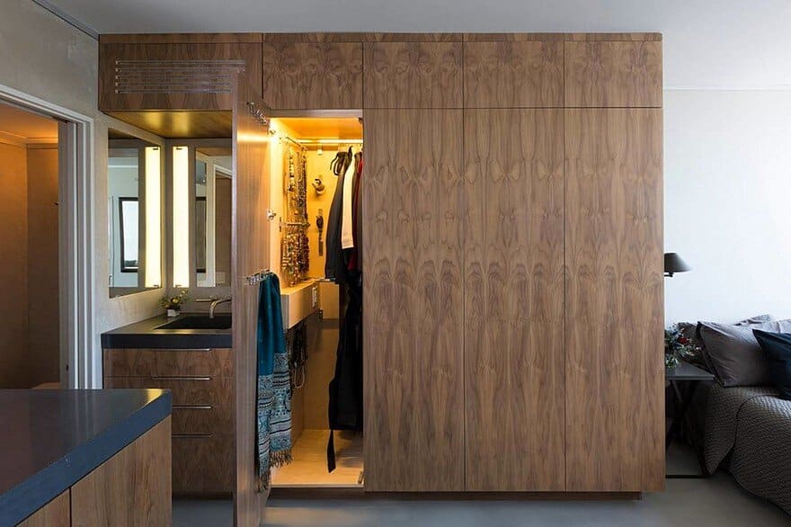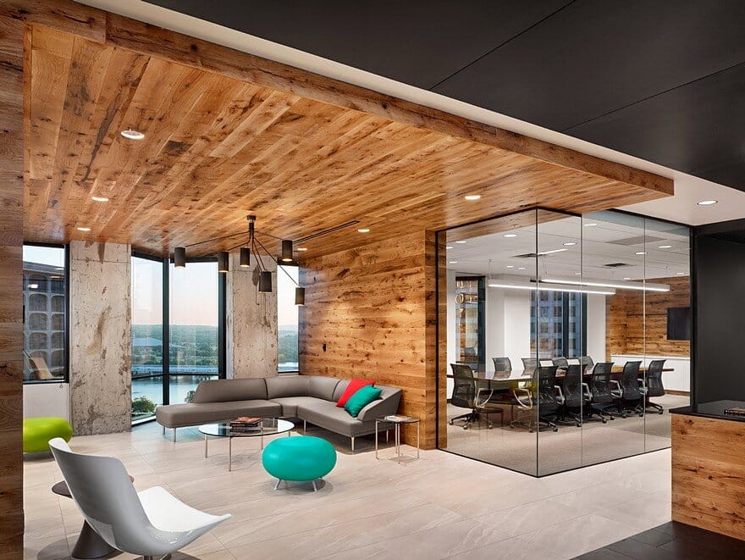CaSA Has Transformed a Dark Apartment into an Attractive and Open-Spaced Home
The project, meant for a bachelor with a penchant for sports and cycling and a passion for design, transformed a highly partitioned, ancient layout, dark apartment into an open-spaced two-bedrooms home with a large living space and…

