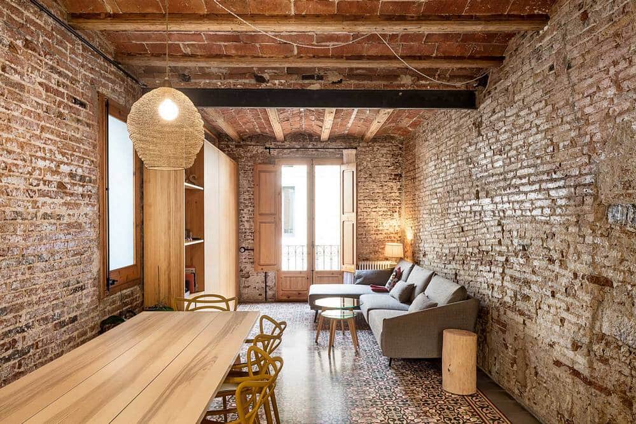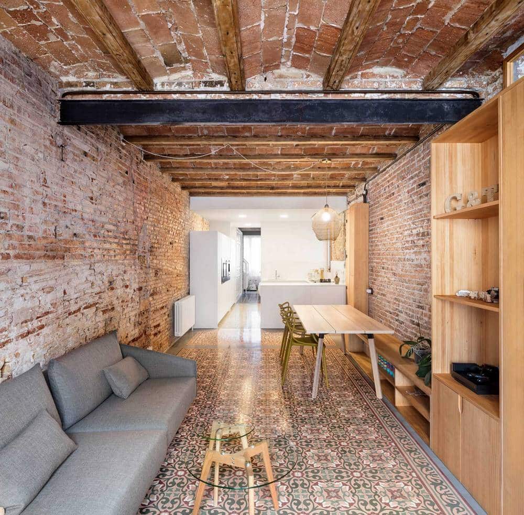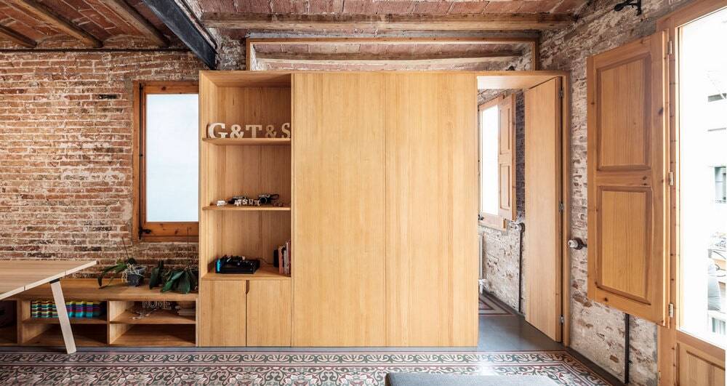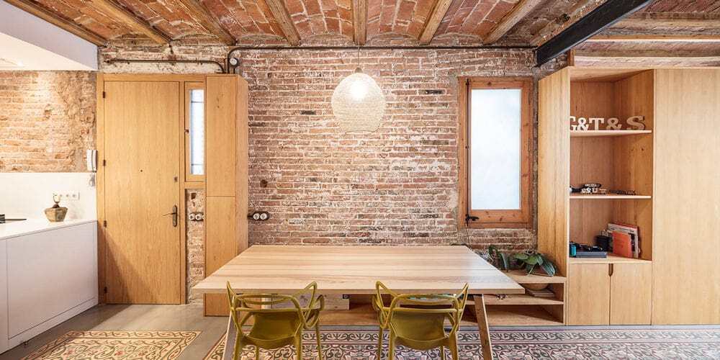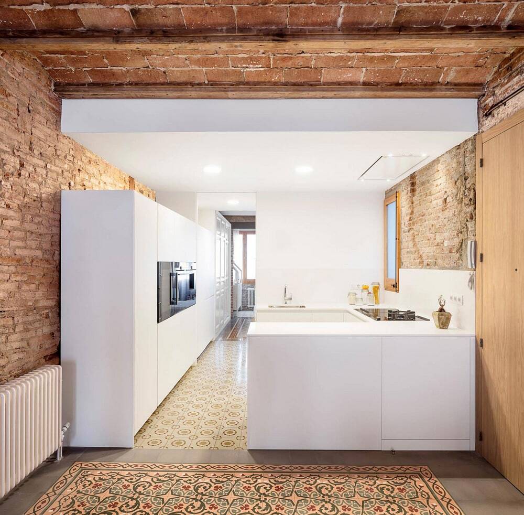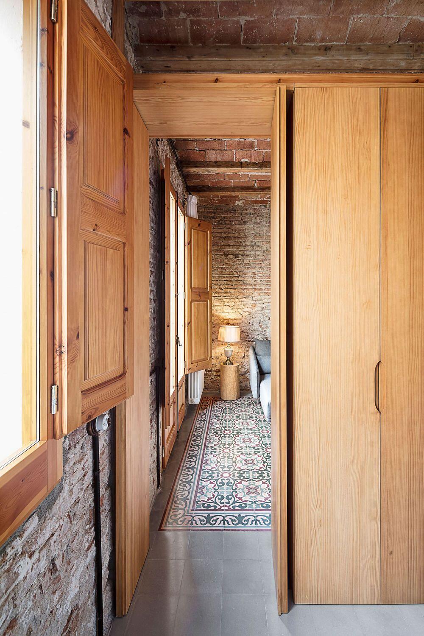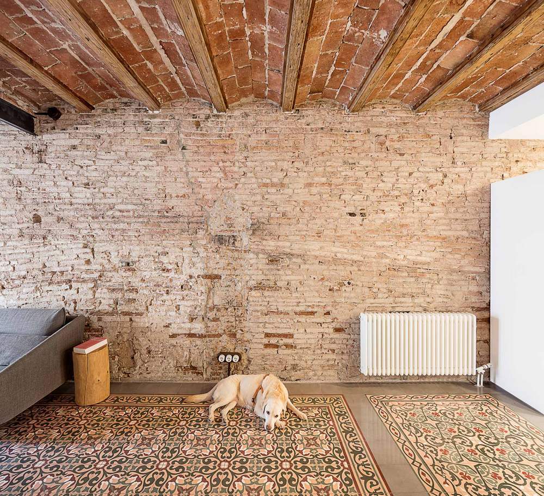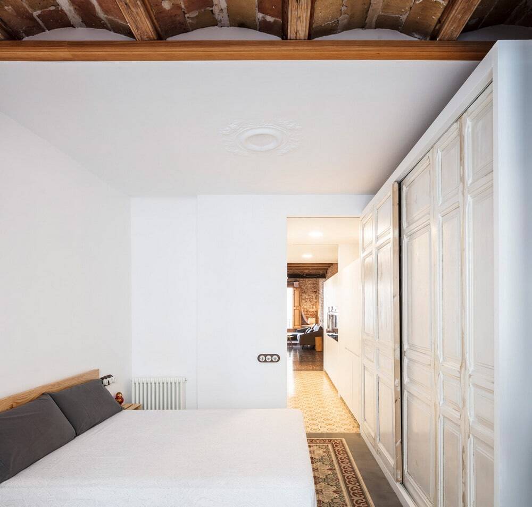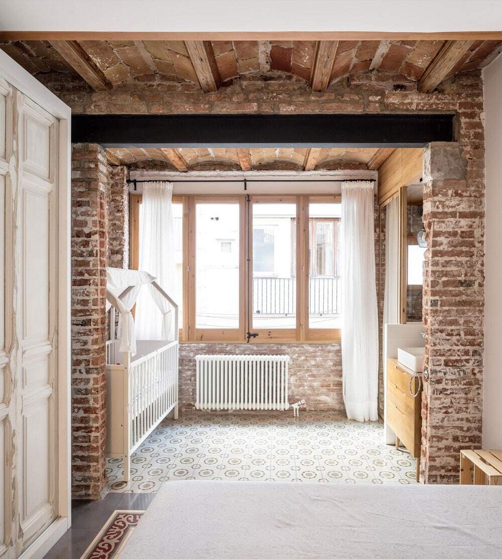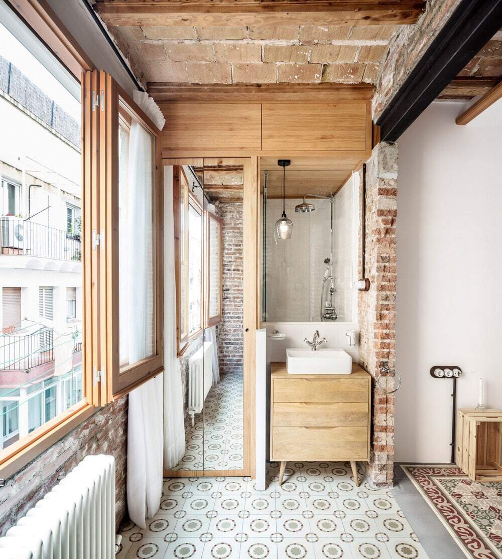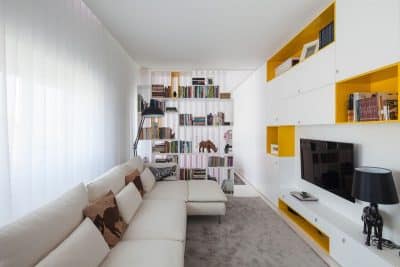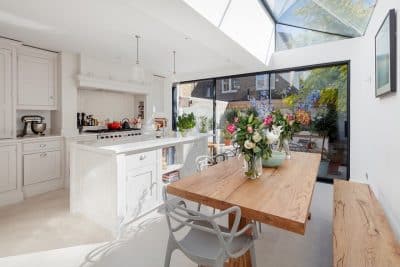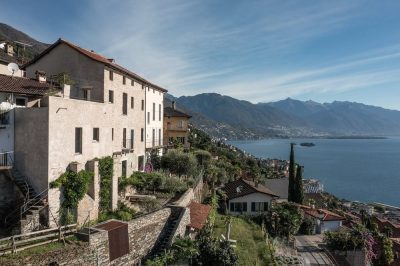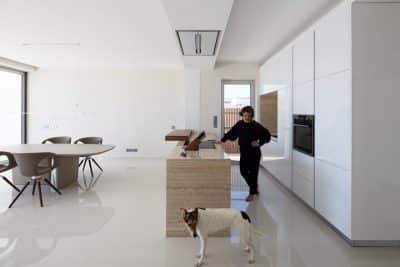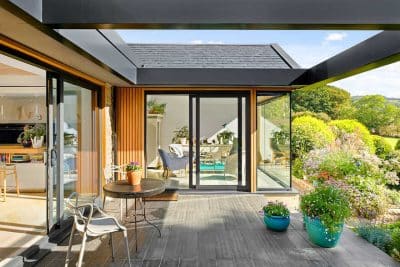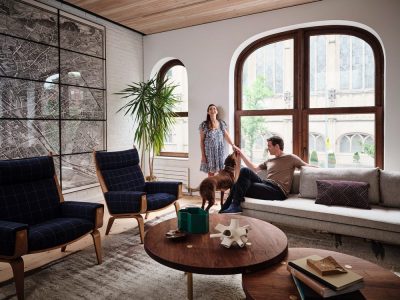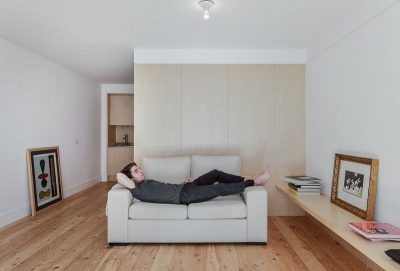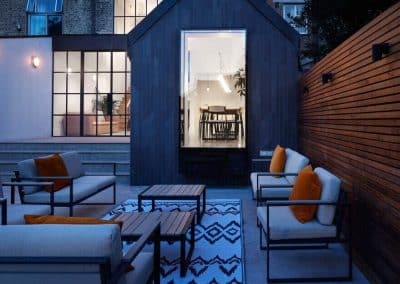Project: Gràcia House Rehabilitation
Architect: Carles Enrich Studio
Collaborators: MASAad (structure)
Constructors: Olnaf Interiors
Location: Barcelona, Spain
Surface area: 70,47 sqm
Photographs: Adrià Goula
Text by Carles Enrich Studio
On the top floor of a five story building in Carrer Martínez de la Rosa we were presented with a 70 m2 dwelling in a poor state of conservation. It is characterised by its long, very narrow floor plan, some 17 metres long with a span of 3.20 m. The two short sides are façades, one overlooking the street, via a window and a French door, while the other provides ventilation via a gallery space giving onto the inner courtyard. The existing layout divides the space into small rooms with a narrow, dark corridor. The aim of the intervention was to redistribute the uses to optimise the available space.
The interior of Gràcia House was stripped back to restore the architectural spaces of the structure and incorporate the gallery into the sequence of spaces in the dwelling, shoring up the separating wall. The brief is laid out in the form of concatenated spaces between the centre of the dwelling, at the entrance, with the shared areas, and the bedrooms at the ends. The kitchen and main bathroom are located in such a way to simplify the installations, and storage space for the entire flat is systematised in two strip of cupboards that further incorporate the partitions of the private spaces.

