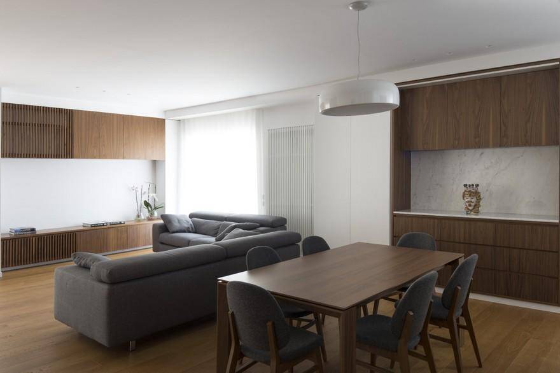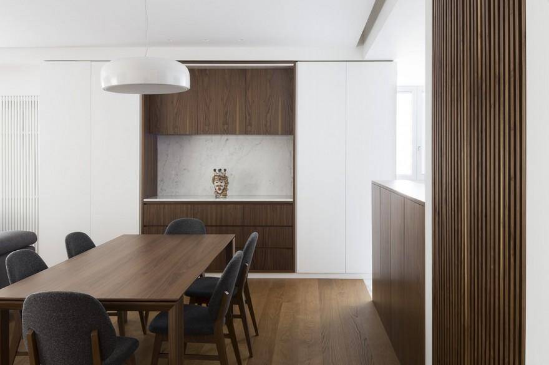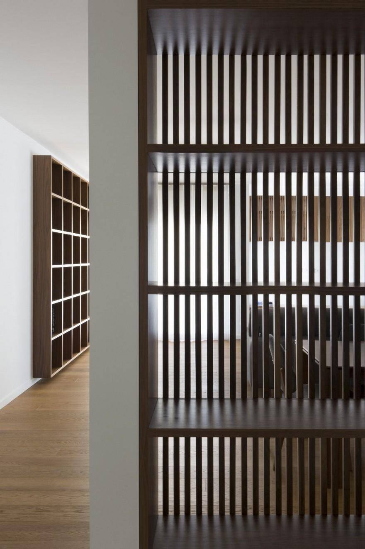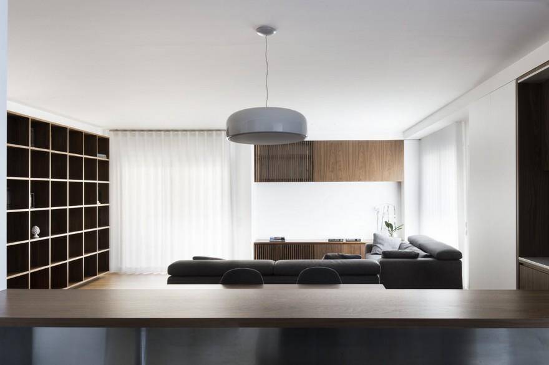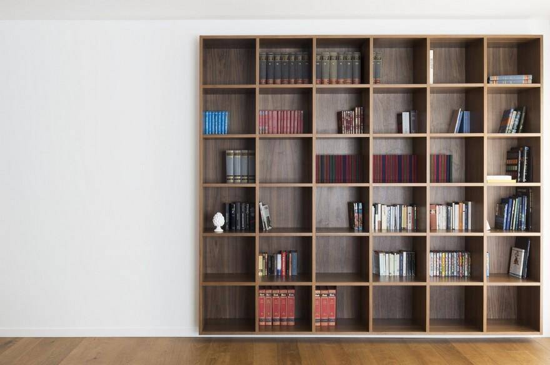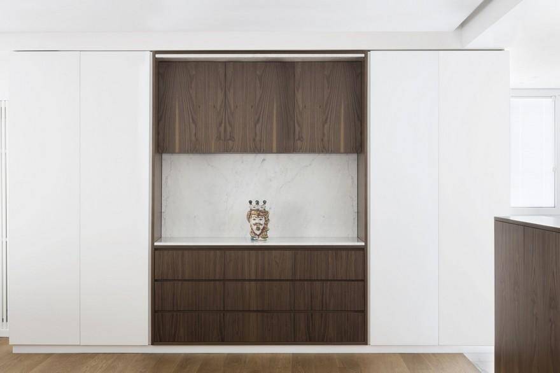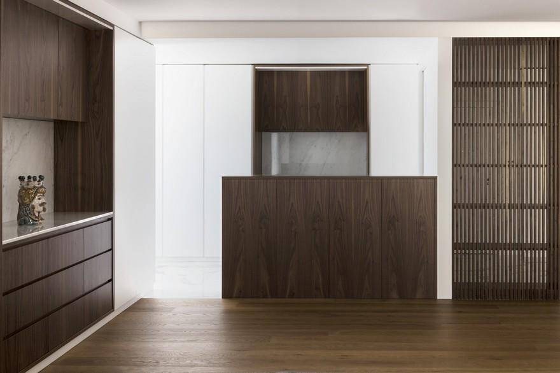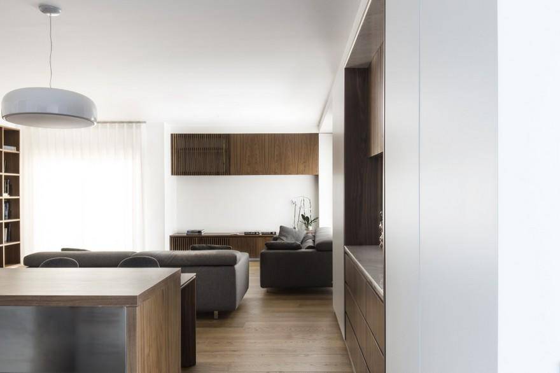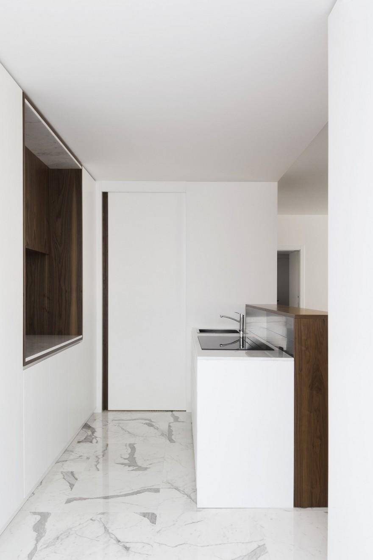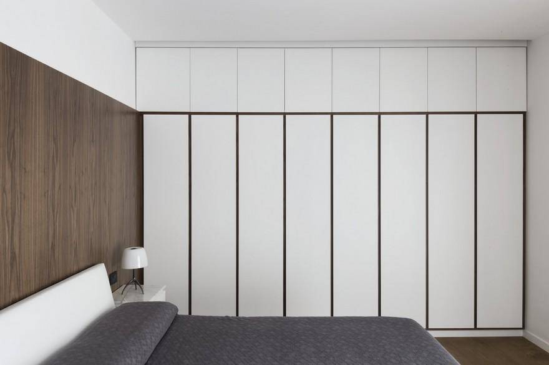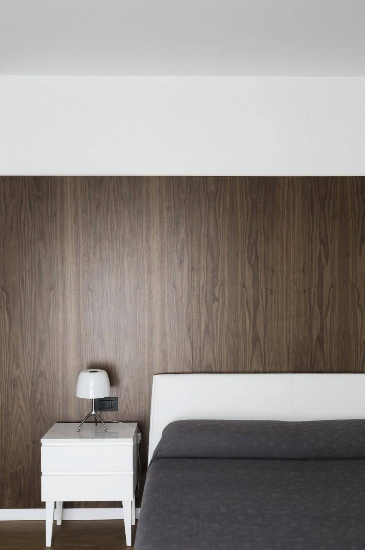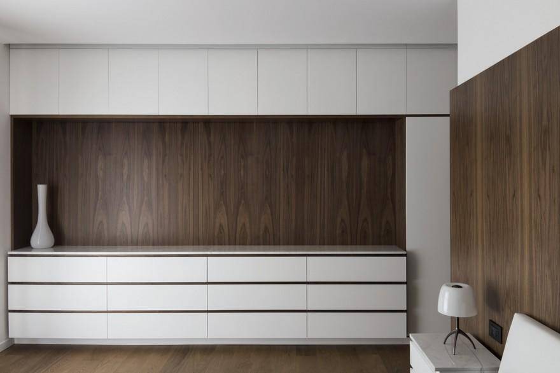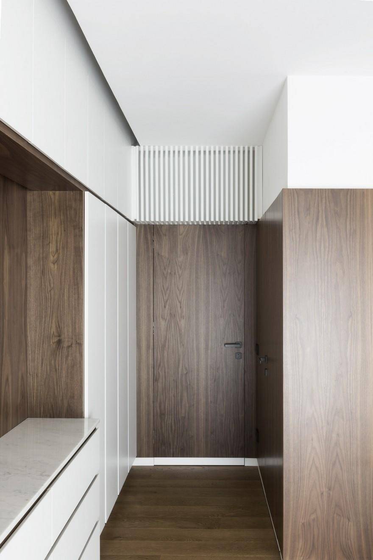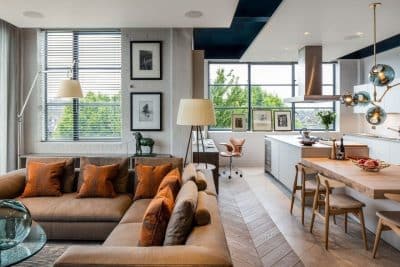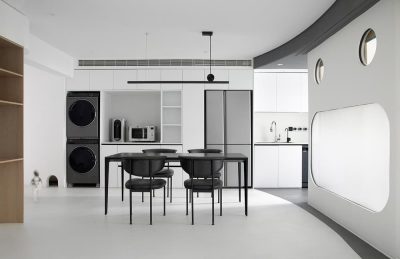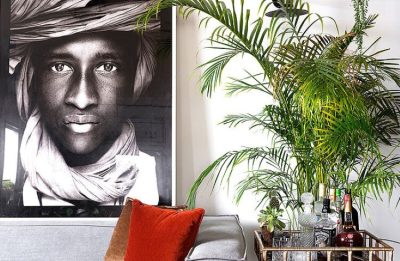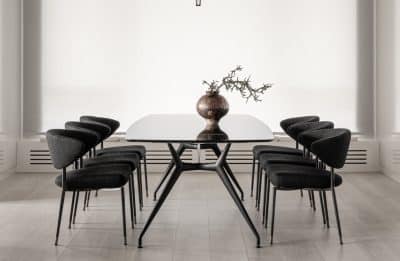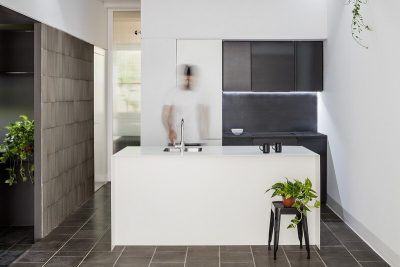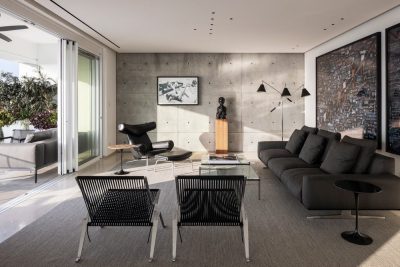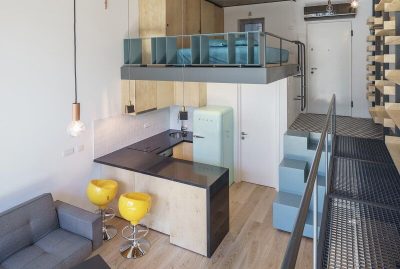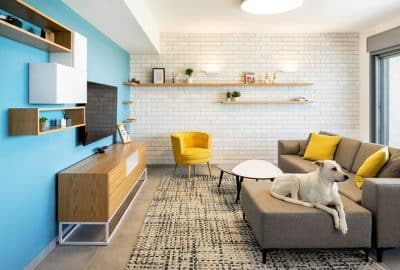Project: Palermo Apartment A301
Designer: Studio DiDeA Architetti Associati
Collaborators: Arch. Maristella Galia
Materials: Walnut wood, Calacatta marble
Woodworking: Wood Farm by Nunzio Bonaccorso
Lighting: Flos, Foscarini
Suppliers: Garden House Palermo, La Murrina Palermo, Lo Bianco Marmi
Location: Palermo, Italy
Surface: 140,00 square meters
Year 2018
Photography: Studio DiDeA Architetti Associati
Studio DiDeA renovated a flat on the topfloor of an apartment building in Palermo, designing the living and dining room, the kitchen and the bedroom. The day zone is a 70 square meters space, defined by custom-designed furniture. After the entrance, the vestibule with marble floor and white walls, gives access to the kitchen and living area.
The kitchen has a wall structure with white wooden wall units, interspersed with a walnut niche. On the opposite side sink and stove are embedded in a block of white marble aligned with a walnut volume: a dividing element and a countertop introducing us to the dining and living room, defined by the dark walnut parquet flooring. The space is very essential in the two-color scheme given by the wood of the walnut furniture (sideboard, bookcase, and dining table) and the white of the marble and some of the furnishing accessories.
Inside the bedroom the walnut wood runs through the whole room and becomes a high wall paneling, a perfect backdrop to enhance the white chest of drawers and wardrobe. Finally, spaces hidden by flush-walled doors have been created with the double function of containers, and accommodation for technical functions.
The space has been interpreted by the choice of two essential materials such as calacatta marble and canaletto walnut, which in terms of color and tactile contrast define the stylistic code of the entire project.

