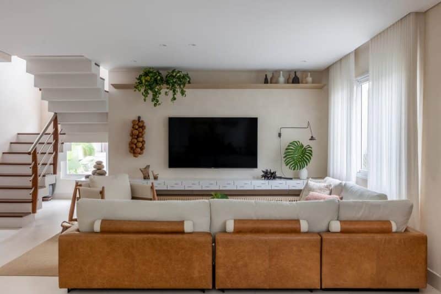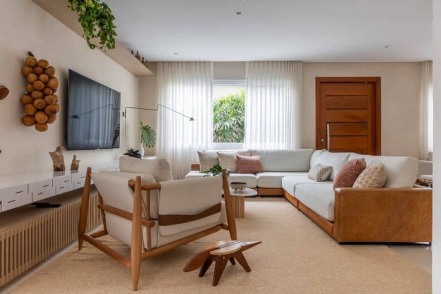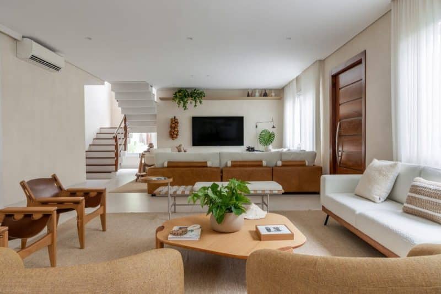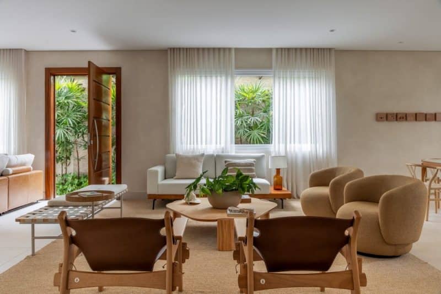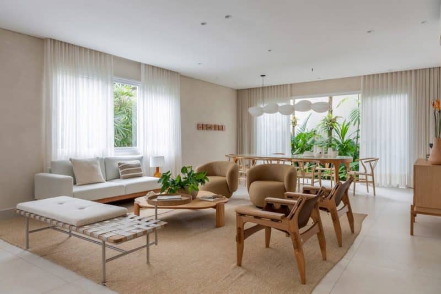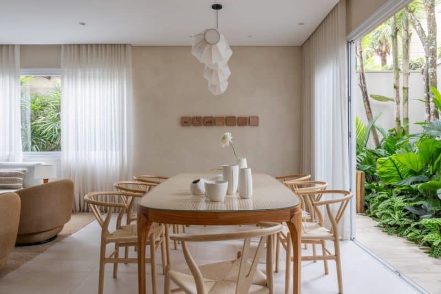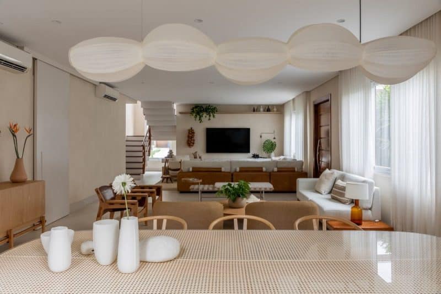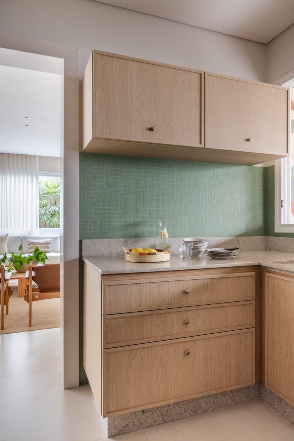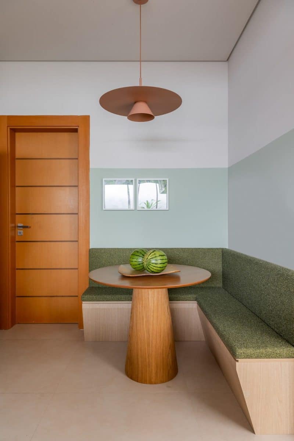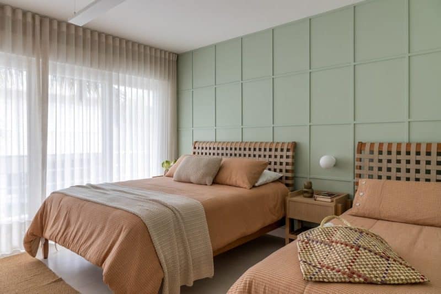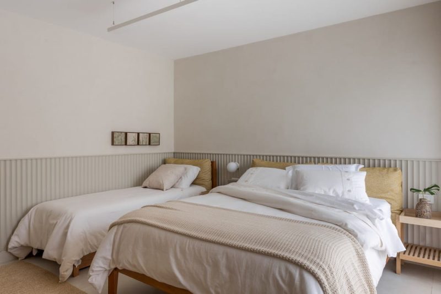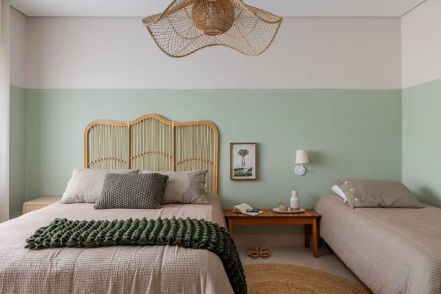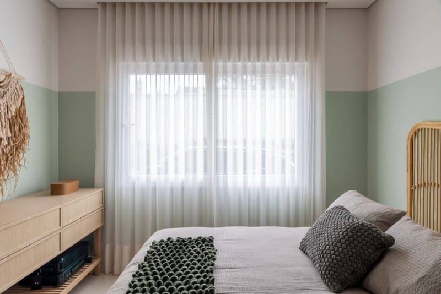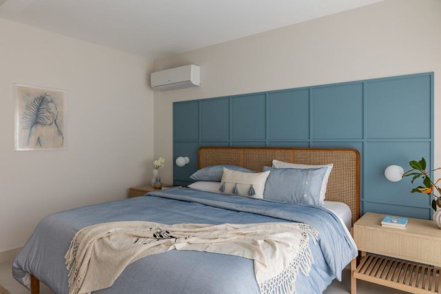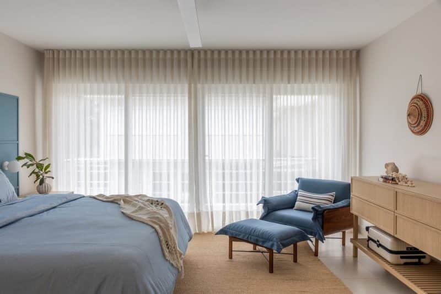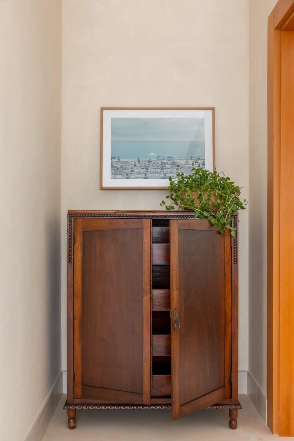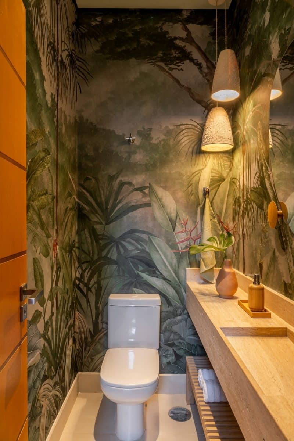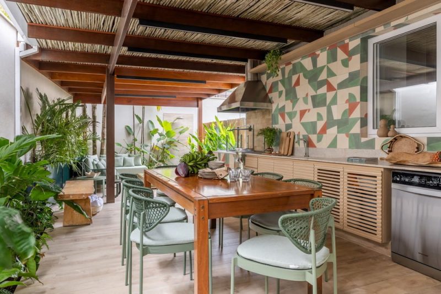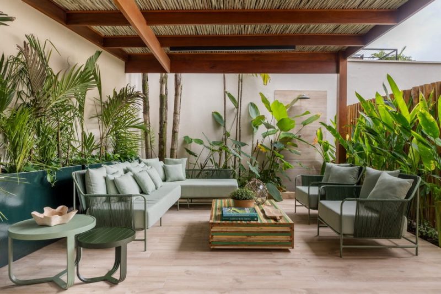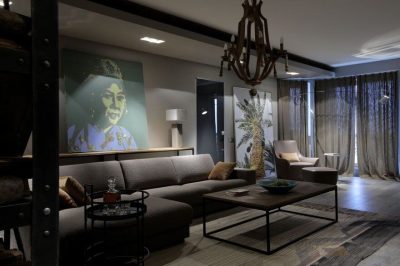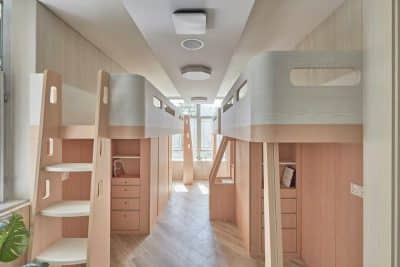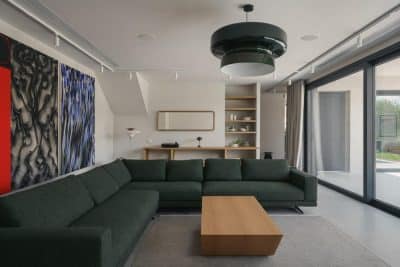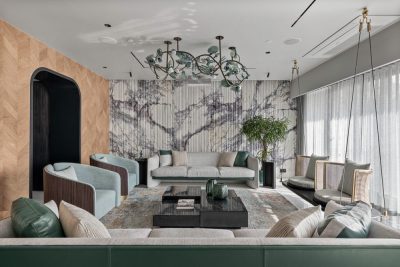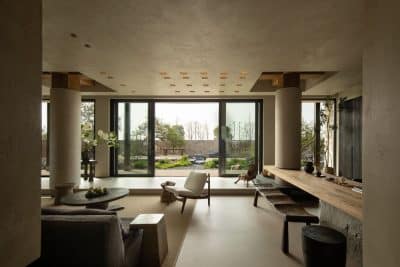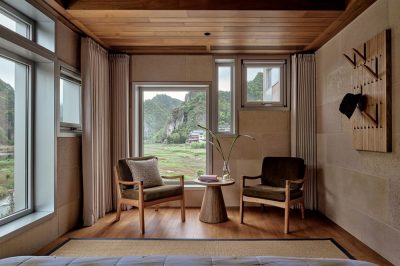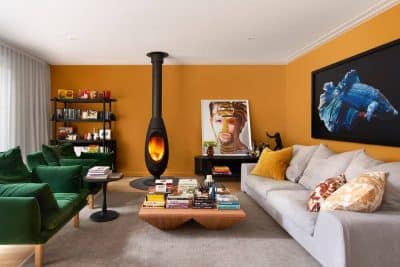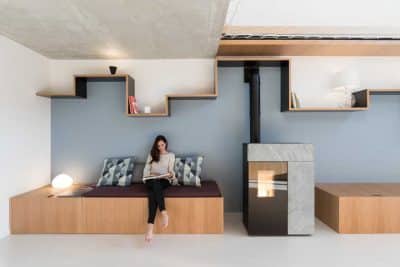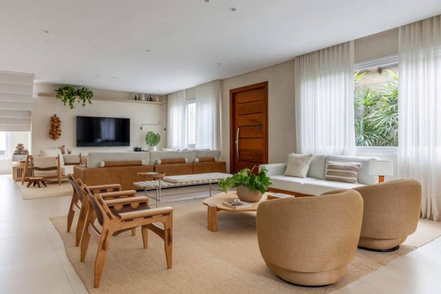
Project: Palm Beach Juquehy House
Architecture: Beatriz Quinelato
Location: Juquehy, São Sebastião, North Coast of São Paulo, Brazil
Area: 414 m2 + 40 m2 outdoor area
Year: 2025
Photo Credits: Rafael Renzo
Located in a beachfront condominium in Juquehy, on the north coast of São Paulo, Palm Beach Juquehy House by Beatriz Quinelato was conceived as a serene, light-filled retreat that embraces coastal living without resorting to predictable seaside motifs. Instead of seashells, fish patterns, or nautical colors, the design uses natural and neutral elements to subtly capture the atmosphere of the beach while maintaining an elegant and timeless feel.
A Fresh Look Without Major Renovations
One of the main challenges was to transform the home without undertaking large-scale construction. The existing indoor flooring and bathrooms were preserved, and the transformation relied on thoughtful interior design solutions. The result is a space that feels entirely new, achieved through creative choices rather than structural changes.
Minimal, Functional Layout
The furniture plan prioritizes generous circulation and efficient use of space. Light, neutral tones dominate the interiors, with selective use of color to distinguish the suites, enhance the powder room, and blend the outdoor area with the surrounding greenery. Synthetic leather and high-performance fabrics were chosen for their durability and ease of maintenance, ensuring the home remains as practical as it is beautiful.
Natural Materials and Textures
Light-toned wood forms the foundation for all custom-designed furniture and cabinetry, while straw and other natural textures add warmth and authenticity. These materials, combined with careful detailing, create a cohesive and calming environment.
Seamless Indoor-Outdoor Integration
Large balcony doors in the dining area frame views of the lush garden, and when opened, the boundary between inside and outside disappears. The outdoor lounge features high-comfort, weather-resistant furniture upholstered in green fabric, reinforcing the connection to the surrounding landscape.
Suite Design for Flexibility and Comfort
The spacious suites in Palm Beach Juquehy House are designed to accommodate both couples and families. Many include a queen bed alongside a single bed, with trundle options for additional sleeping space. Each suite is distinguished by its own color palette and creative use of polypropylene slats—ranging from full-wall grids to curved half-wall installations—that add texture and visual interest.
Thoughtful, Practical Details
Closet doors feature laser-cut grooves for ventilation, preventing humidity damage in the coastal climate. Furniture was designed without metal elements to avoid corrosion from sea air, and all fabrics and finishes are easy to clean. Sideboards in the suites offer versatile storage, doubling as luggage racks, shoe holders, or containers for toys and towels.
A Rooftop Haven for Kids
On the top floor, a dedicated children’s area includes a large futon created from four single mattresses, providing an informal, comfortable space for play and movie nights.
