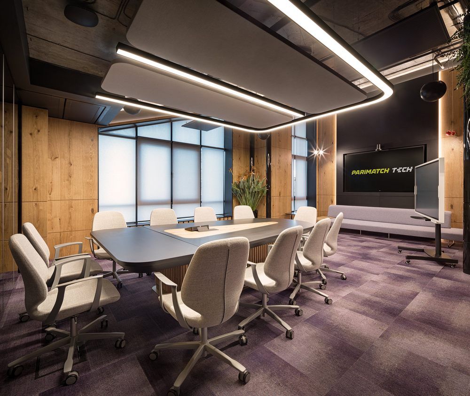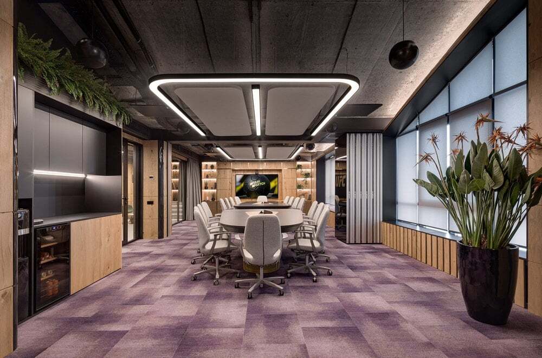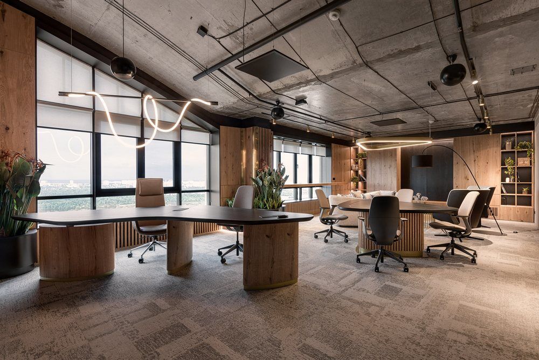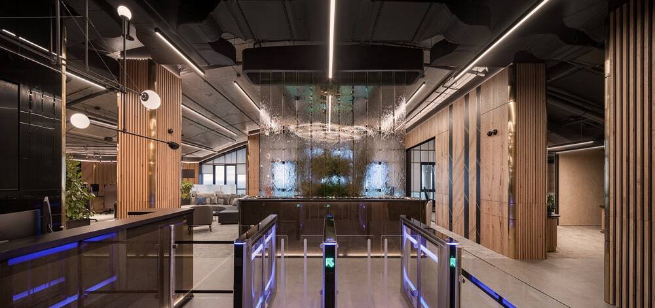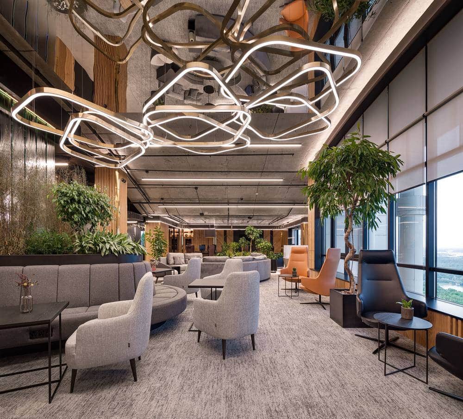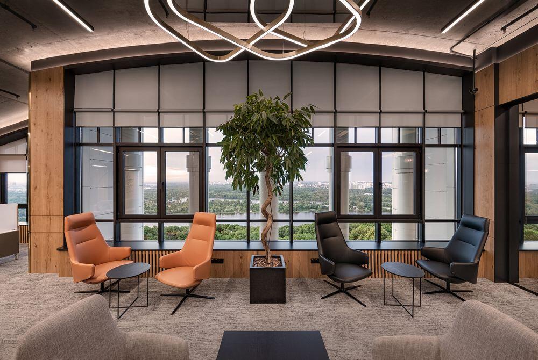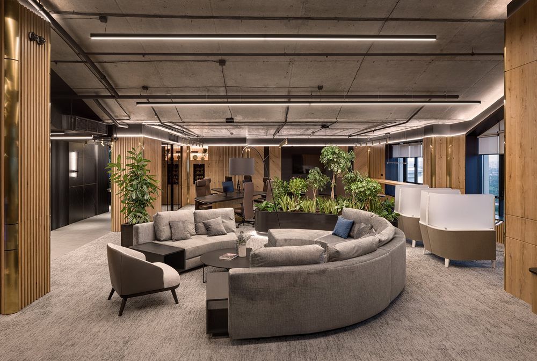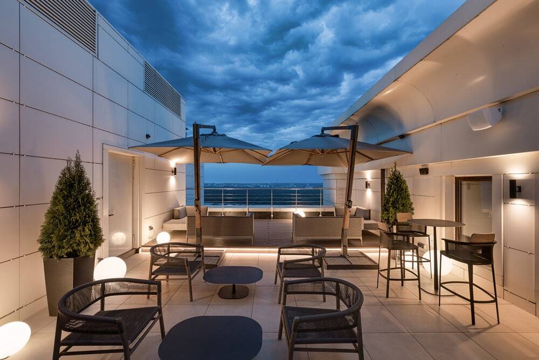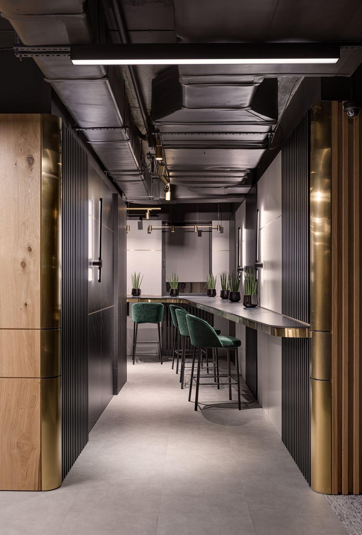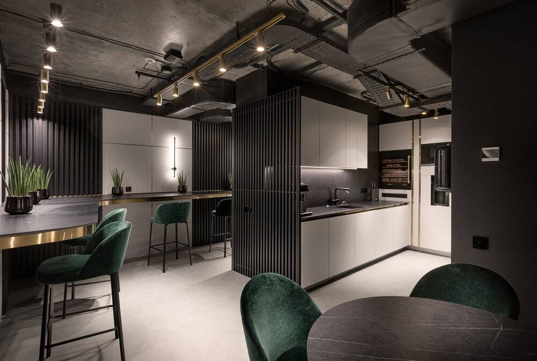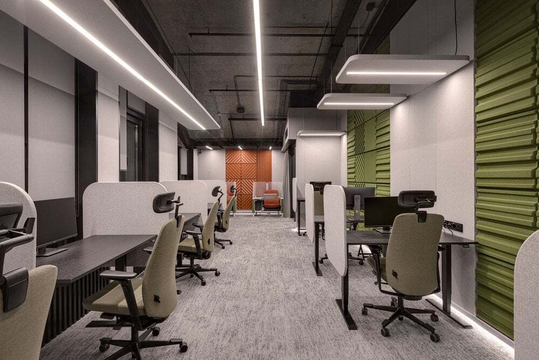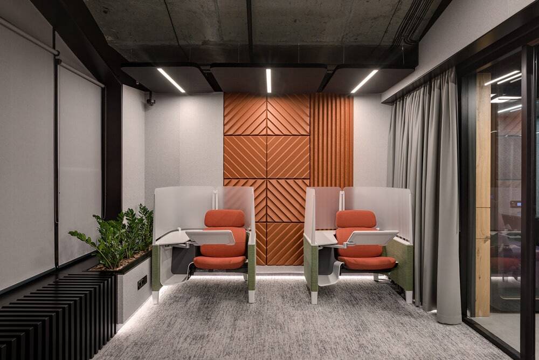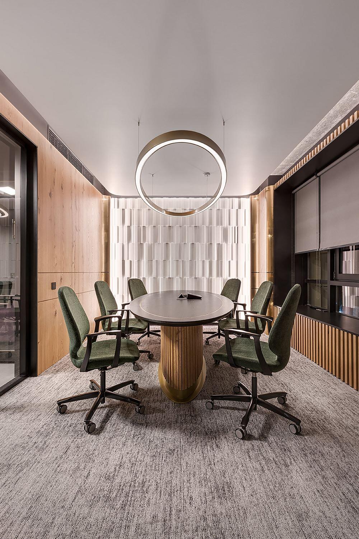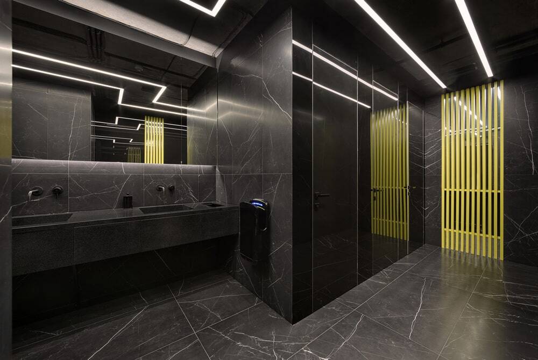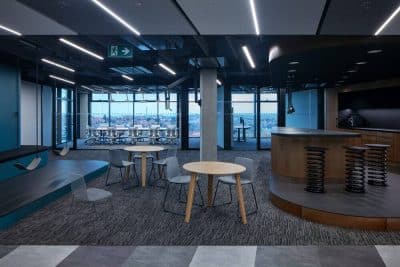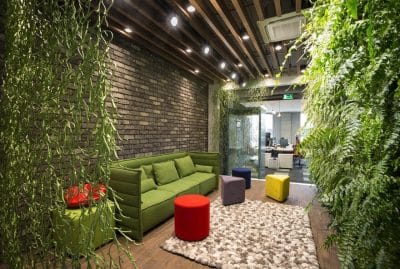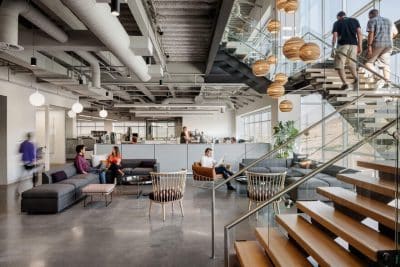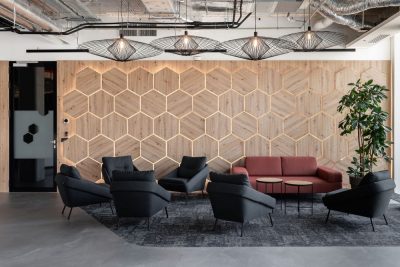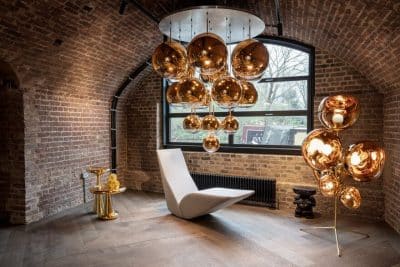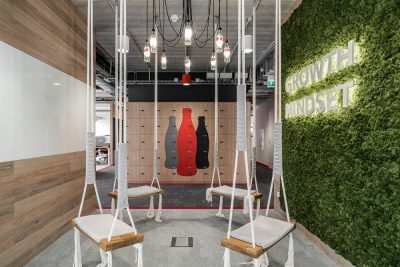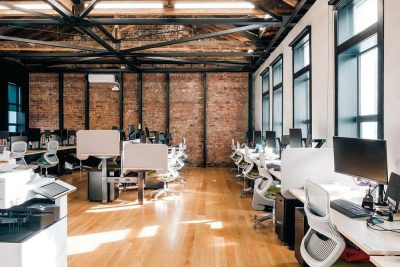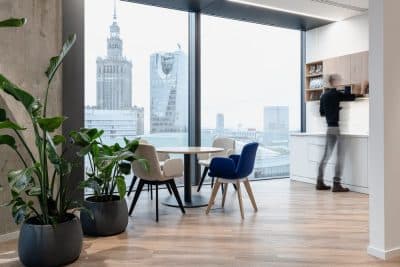Project: Parimatch Tech
Architects: ZIKZAK Architects
Lead Architects: architects – Karnaukhova Alesya, Tivanenko Maria, Tsimbal Lilia, Ksenya Mikhailenko, Anastasia Trofimenko; designers – Yuri Karakozov, Oksana Petrovskaya, Igor Yashin, Oksana Gorbach
Project location: Kyiv, Ukraine
Completion Year: 2021
Gross Built Area: 860 m2
Photographer: Andrey Avdeenko
Text and photos: courtesy of ZIKZAK
Parimatch Tech, an international developer of gaming and entertainment solutions, has launched a new 860 m² coworking office in Kiev’s Summit business center. Designed by ZIKZAK studio, the space blends modern technology, current architectural trends, and natural elements to create a versatile environment for both work and leisure.
Harmonious Blend of Technology and Nature
By integrating living plant walls, timber accents, and organic textures, ZIKZAK softened the high-tech infrastructure. Consequently, the dark, warm color palette—ranging from charcoal grays to rich browns—feels simultaneously sophisticated and inviting. Moreover, sightlines to the Dnieper River and Kiev’s left bank reinforce the connection between interior and exterior, fostering a sense of calm amid productivity.
Zoned for Maximum Flexibility
The layout divides the workspace into distinct yet interconnected zones:
-
A welcoming reception and assistant area for seamless arrivals and support
-
An open lounge with high-tables and collaborative seating
-
A “deep work” zone equipped with sound-absorbing panels for focused tasks
-
Phone booths for private calls and Zoom conferences
-
A multifunctional “transformer” meeting room adaptable to events of various sizes
-
A VIP cabinet designed for confidential negotiations
-
A casual food and coffee corner
-
An outdoor terrace with soft sofas and tables for relaxation or corporate gatherings
As a result, the coworking office supports everything from impromptu stand-ups to formal board meetings.
Hotel-Lobby Meets Airport-Lounge Concept
Inspired by business-class travel environments, ZIKZAK adopted layout standards from hotel lobbies and airport lounges. Therefore, users can choose to work from the reception lounge, perch at a high table, gather in a classic open-plan setting, or retreat to a quiet corner. This flexibility ensures that every employee and guest finds a spot tailored to their task or mood.
Wellness and Productivity
Sound-absorbing panels and strategic lighting enhance acoustics and visual comfort, while ergonomic furnishings promote well-being during long work sessions. Furthermore, the terrace’s fresh air and panoramic views offer a restorative escape, encouraging social connection and creativity outside the confines of a desk.
A Space “Charged with Positive Energy”
According to ZIKZAK architect Lilia Tsymbal, “Space is an accumulator of energy, which charges with positive drive and desire to achieve more.” By aligning Parimatch’s corporate identity with the latest commercial design trends, the office not only meets high-tech requirements but also energizes its occupants through variety, comfort, and a strong link to its riverside setting.

