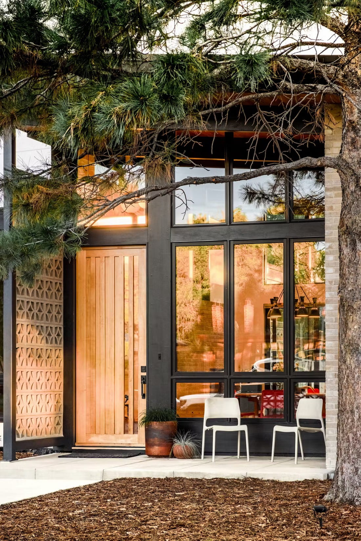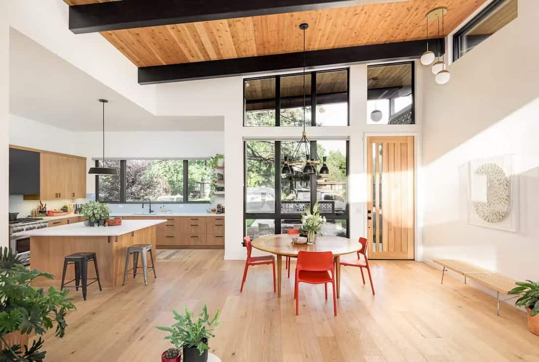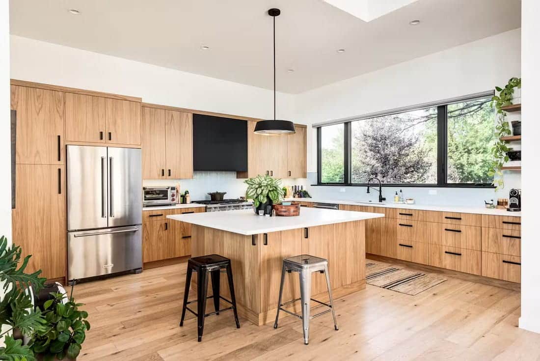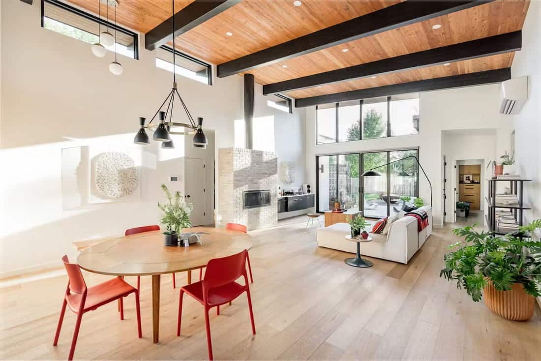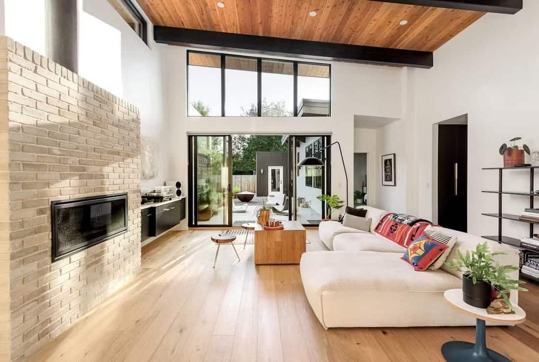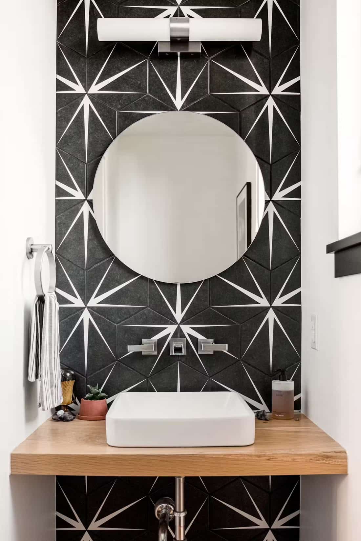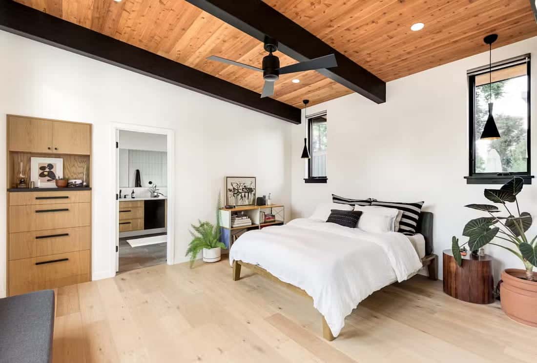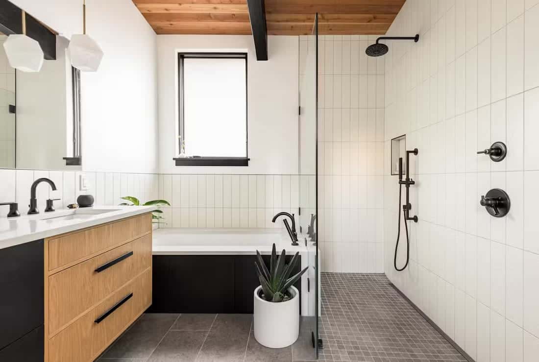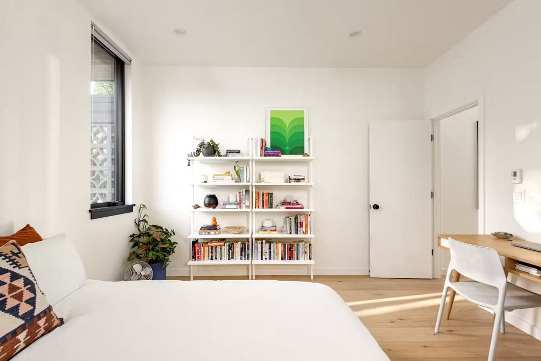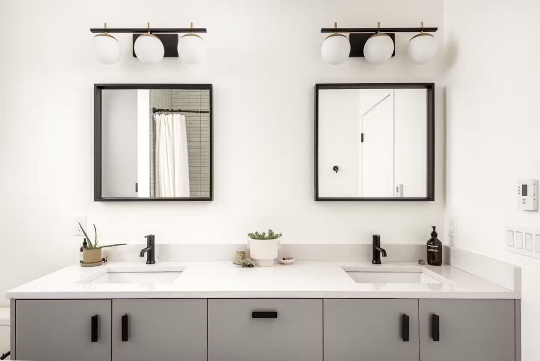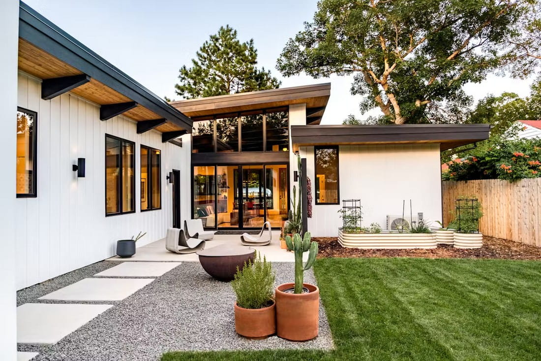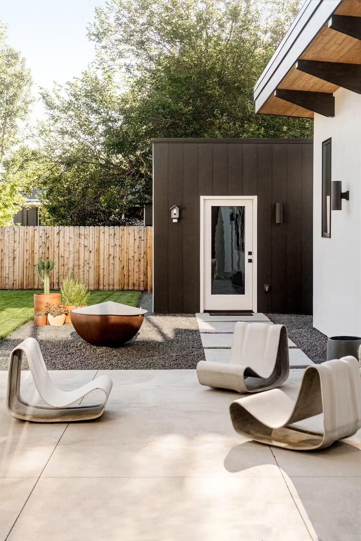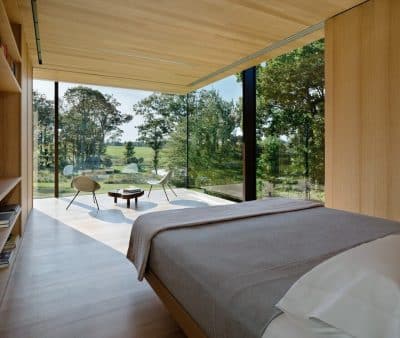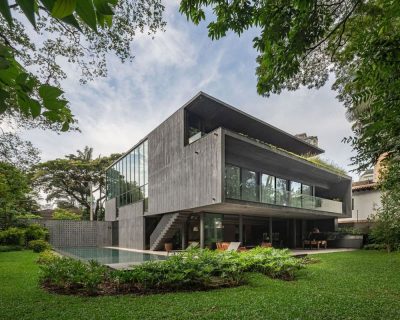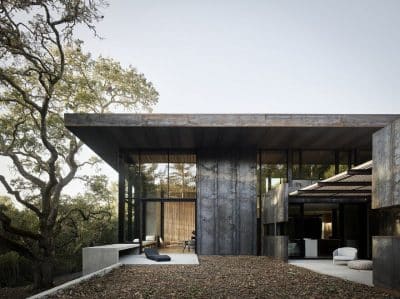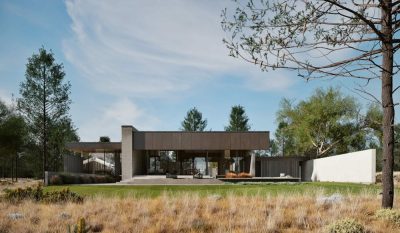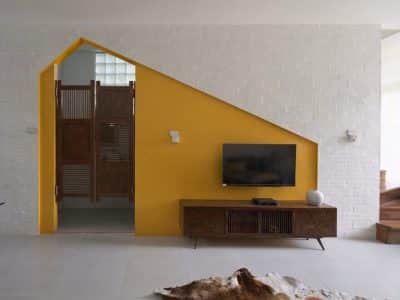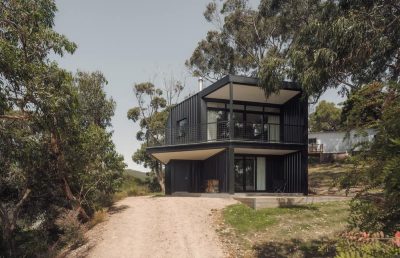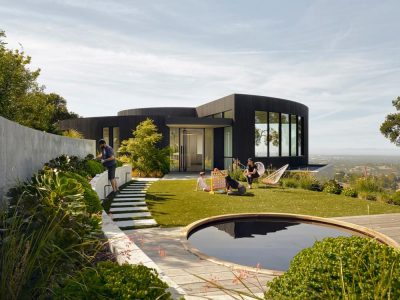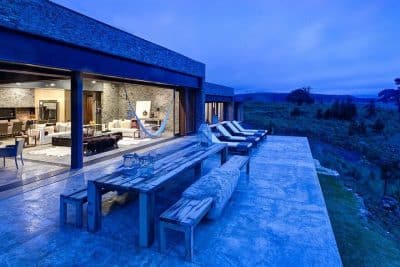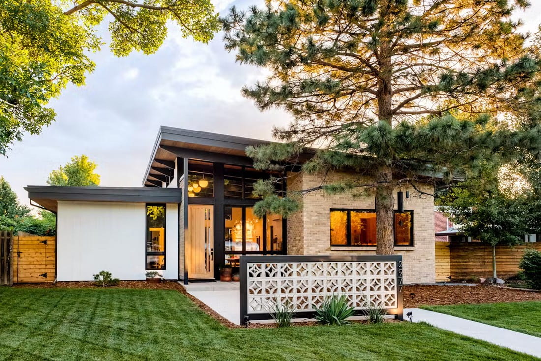
Project: Park Hill residence
Architecture: Clark Thomas
Builder: Level Ground Enterprise
Location: Park Hill, Denver, Colorado, United States
Area: 1947 ft2
Photo Credits: Nate Polta
Crafted by the award-winning local construction firm Level Ground Enterprise, the Park Hill residence exemplifies a seamless fusion of mid-century modern architecture with Scandinavian simplicity, offering a spectacular ranch-style living experience.
As you enter the home, the great room welcomes you with its striking architectural features. Vaulted tongue-and-groove ceilings with exposed beams soar overhead, creating a dramatic yet inviting space. South-facing clerestory windows fill the area with a vibrant cascade of natural light, enhancing the sense of warmth and spaciousness. At the heart of this room, a blonde brick fireplace radiates a cozy ambiance, serving as a serene focal point complemented by a custom-built media console that epitomizes sleek functionality.
The kitchen makes a bold statement with its expansive island and integrated storage solutions that maintain the room’s streamlined aesthetic. East-facing windows ensure the space is awash with gentle, inviting light, perfect for both daily meals and culinary explorations.
The residence’s thoughtful layout includes a south wing that houses two tranquil guest bedrooms, each offering privacy and comfort, alongside a well-appointed full bathroom. On the opposite side of the home, the north wing unfolds into a luxurious primary suite. This private haven boasts custom built-ins, an elegant walk-in closet, and a lavish five-piece bathroom, each element finely crafted to provide a sanctuary of relaxation.
Expansive windows and sliding doors throughout the home effectively blur the boundaries between indoor and outdoor living. The exterior, accentuated with concrete breeze block details, leads to a spacious rear patio that serves as an idyllic setting for both social gatherings and moments of quiet reflection. The secure backyard, featuring raised planters, beckons the touch of a gardener and promises to thrive in the Colorado climate.
The Park Hill residence is a living canvas, where every detail, from corner to beam to window, has been intentionally placed to create a home that is as functional as it is aesthetically pleasing. It stands as a harmonious integration of art and architecture, offering both beauty and practicality in its design.
