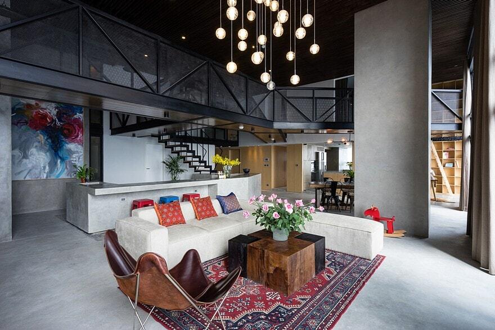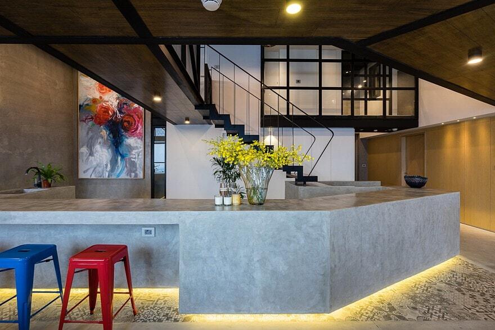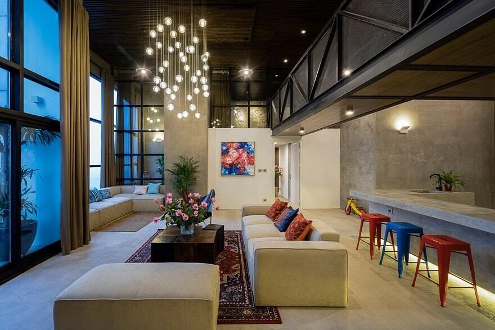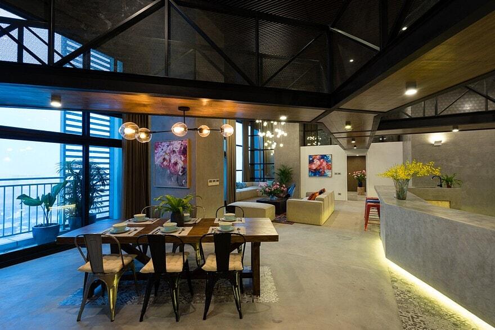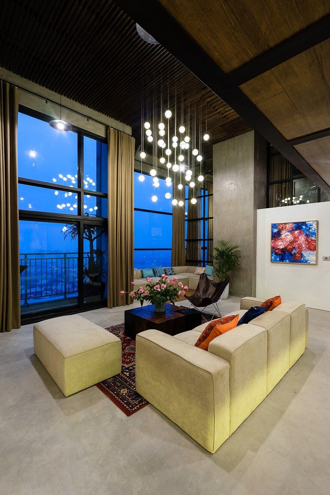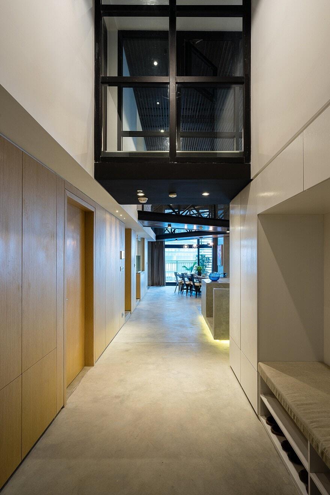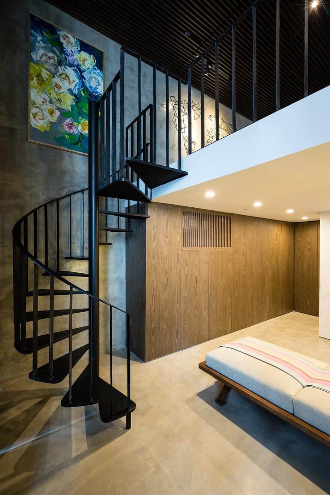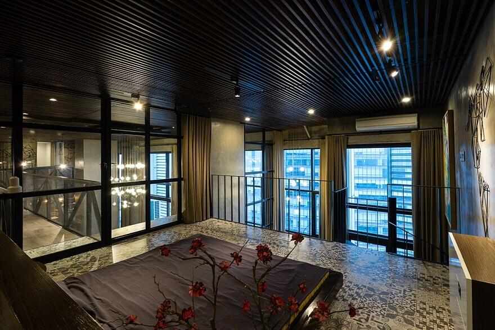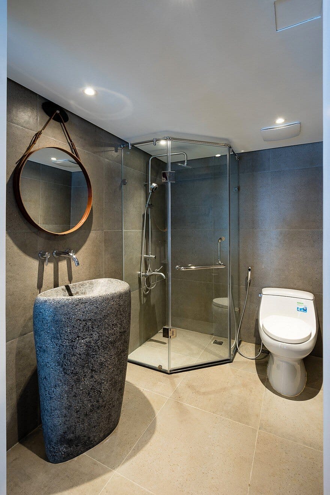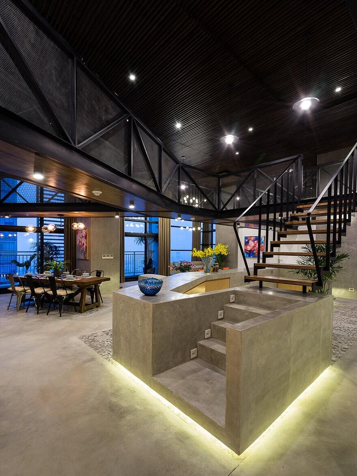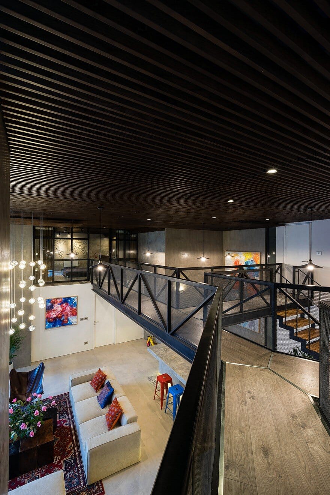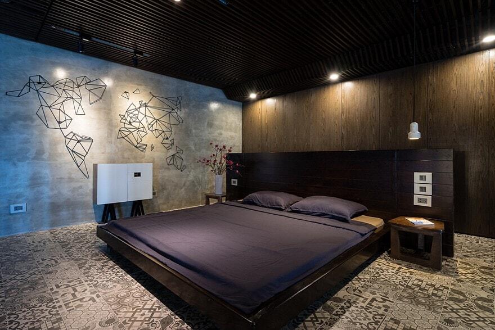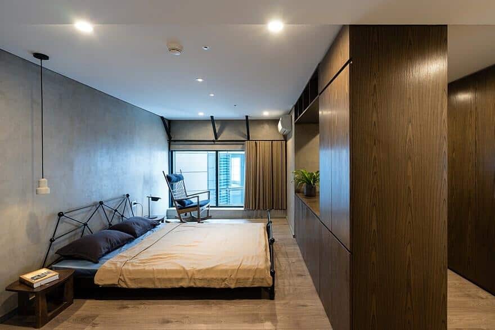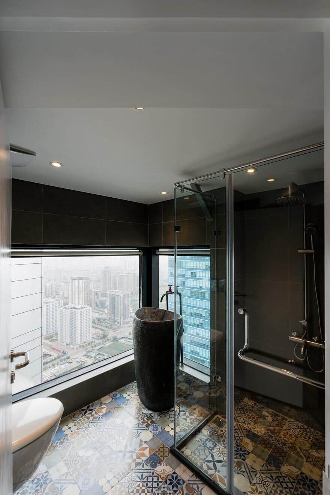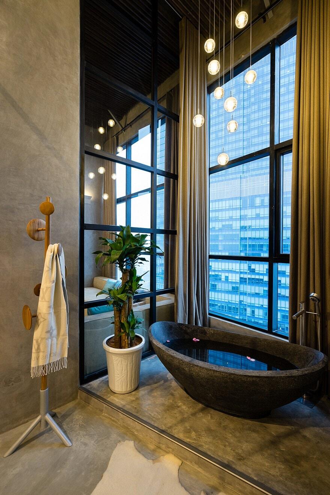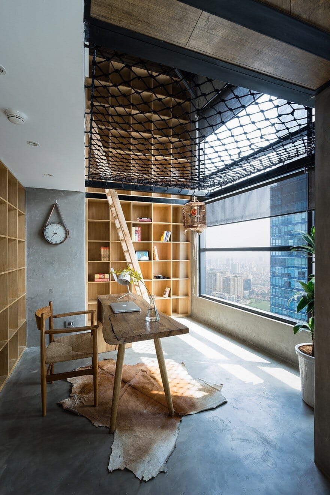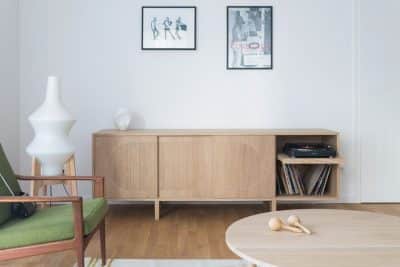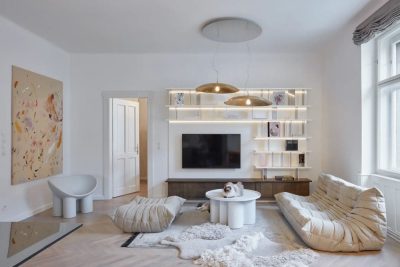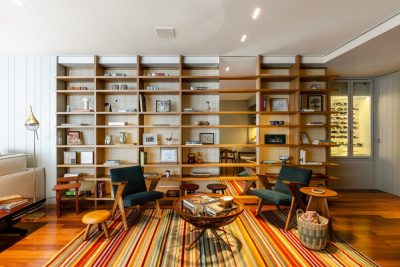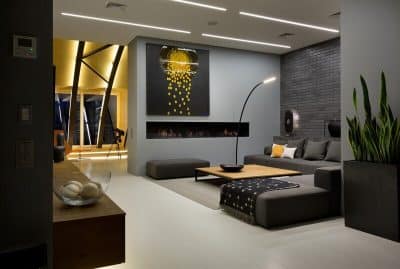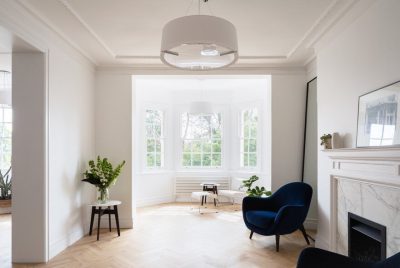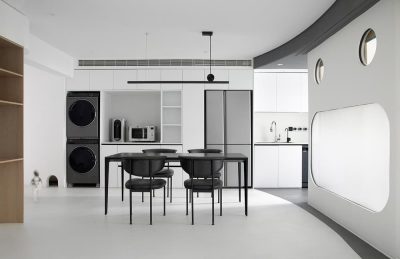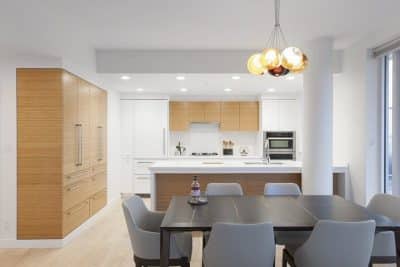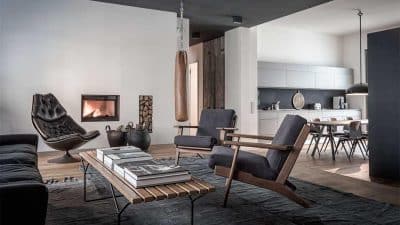Architects: Nghiêm Phong, Đào Thành
Project: Party apartment
Location: Hanoi, Vietnam
Area 350.0 m2
Photography: Quang Tran
Located in the capital’s luxurious Kaengnam compound, the Party apartment was designed by architect duo Nghiem Phong and Dao Thanh. Combined from 2 storeys, this high and large southward apartment has the best advantage of gazing over city.
The architect’s description: It’s quite a big element for us to get less involved in what has been there, and a new space would be free and very convenient in use. The solution is, bedrooms, technical and supplemental areas should be arranged sidestep, so we have centre space as commonplace.
Floors are connected by an Y-shaped structure, which was calculated to hooked up each 10 metres while totally independent from others.
Present frame had been cleaned first, then covered by a thin concrete layer in order to have stiff gleaming surface and at last left as a part of decoration. By the way, bedrooms, technical and supplemental of glass or gypsum blocks are arranged separately into concrete blocks. Wood lathe was chosen for ceiling in order to hiding all the mess underneath as well.
Another excellent convenience is cyclic system of transportation. Spaces are endless, people won’t have to turned back at any position in house.
After finishing, flat’s owner commented that this would be a very suitable place for party. We totally agree, are there anyone who does not like party? Quite a tale of the name ” Party Apartment “.

