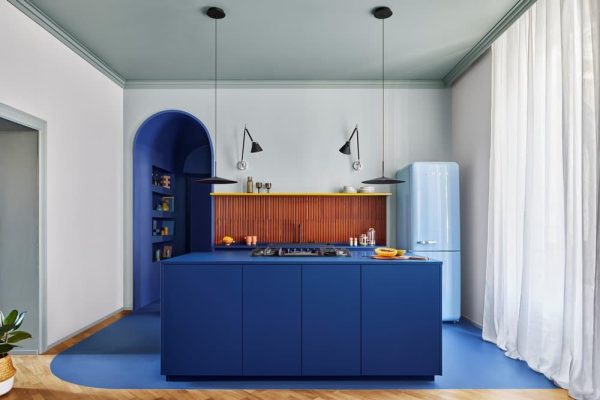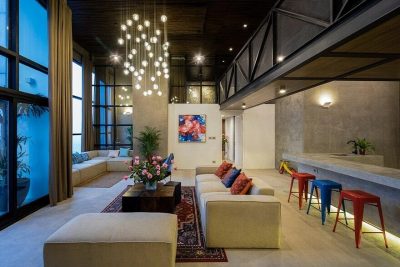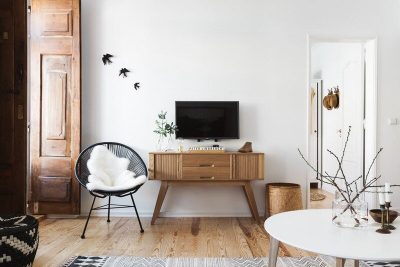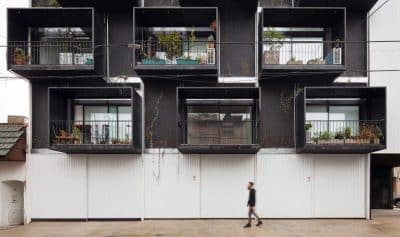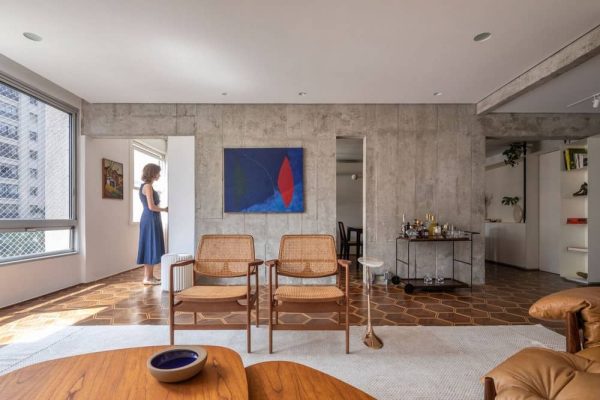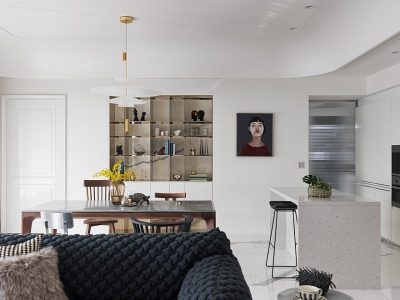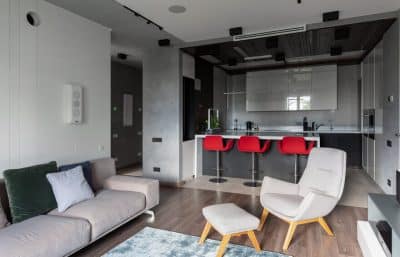Project: Condo Renovated for Maximum Efficient Use of Space
Designer: Haeccity Studio
Location: Richmond, Canada
Area: 1,800 sf
Year 2017
Photographer: Krista Jahnke
Text by Haeccity Studio
This 1,800 sf condo renovation is about maximizing efficient use of space. Custom built-in solutions include a sliding desk that converts a den into a guest room, and display niches for the client’s personal curio collection. One of the defining built-in features of this project was the flush-faced millwork with cut-out pulls.
What was the brief?
Multi-generational housing and age-in-place options for evolving families is a widespread challenge in Metro Vancouver. As a new family headquarters, this dwelling had to accommodate the owners various hobbies and collections, as well as provide flexible space for frequent visitors.
What were the key challenges?
Our clients were looking to downsize from a single-family house in Vancouver to a 1500sf two-level apartment in Richmond, close to transit. They soon realized that along with downsizing, comes new challenges for storage and efficiency.
What were the solutions?
The projects seek to exploit hidden opportunities to maximize discreet storage, and incorporate flexible spaces. A shoe niche is tucked under the stair, and a sliding desk in the study allows the room to transform into a spare guest room with a gentle push. In the upstairs corridor, space is “borrowed” from the master bedroom, thickening a simple partition to include display and storage cabinets.
Key products used:
A wide range of warm finishes was therefore incorporated into the built-in millwork, giving each space its own personality. Whitewashed white oak for the study, caramelized bamboo in the kitchen, cherry in transition spaces, and figured maple in the master bedroom each elevate the everyday rituals of the users.











