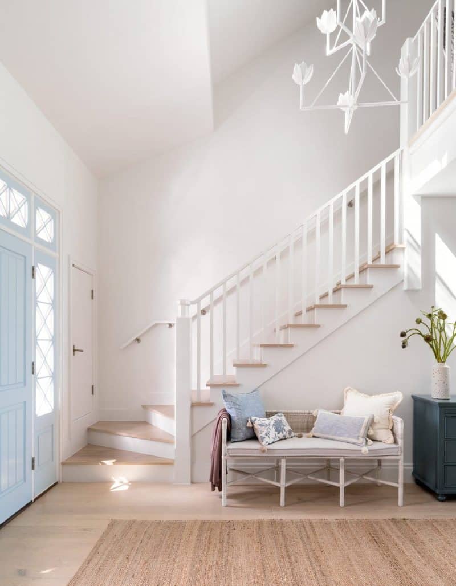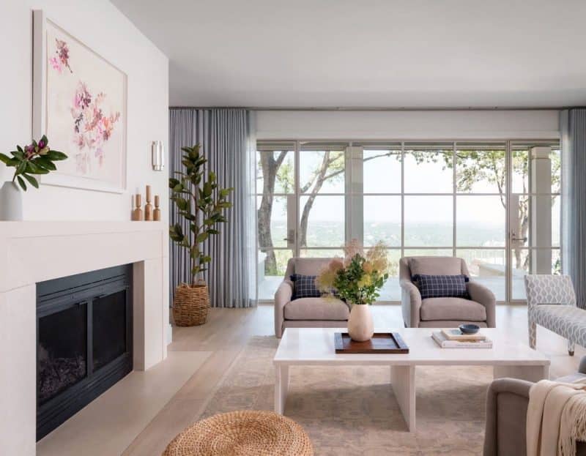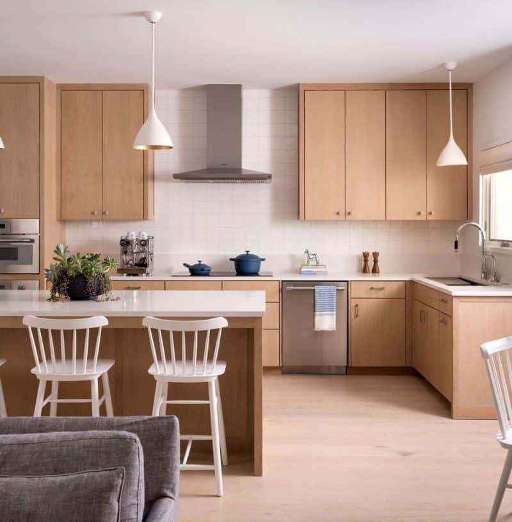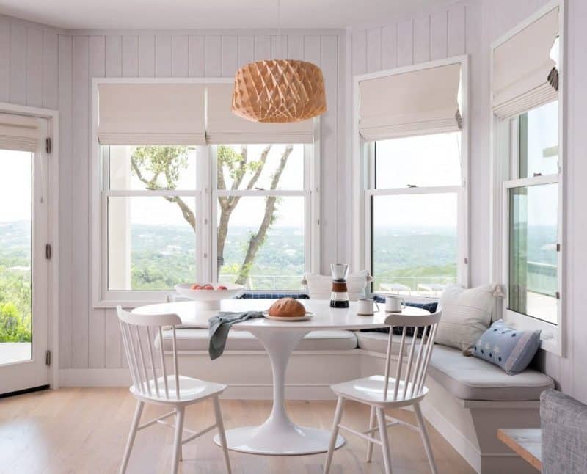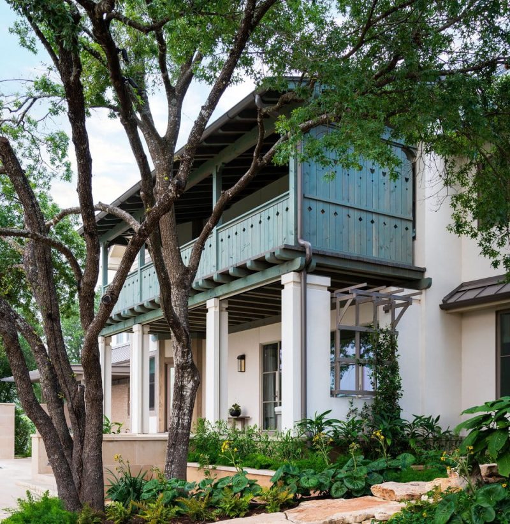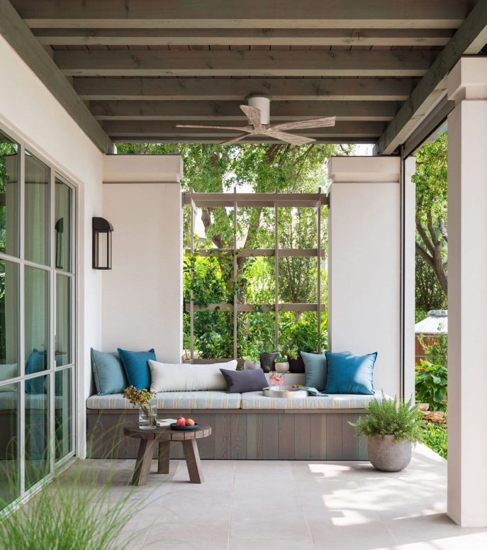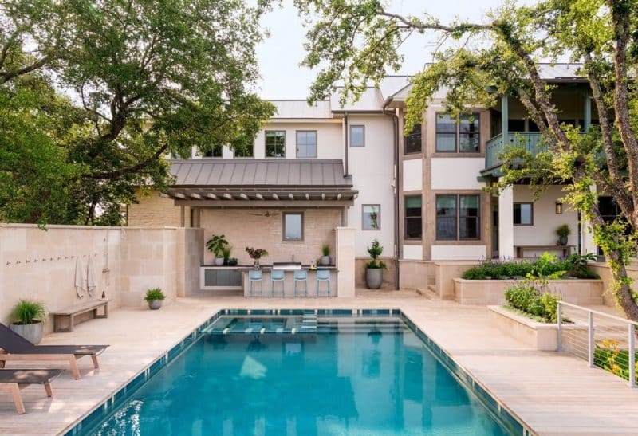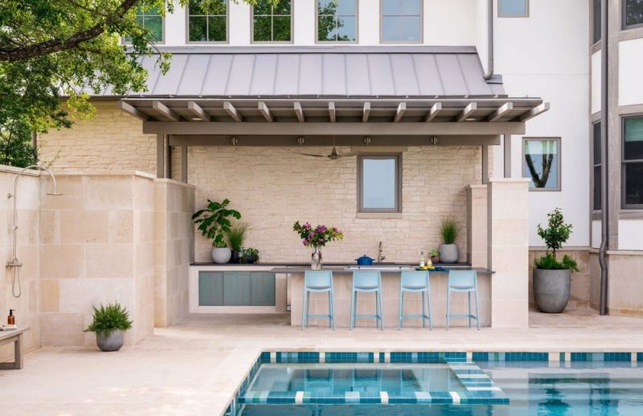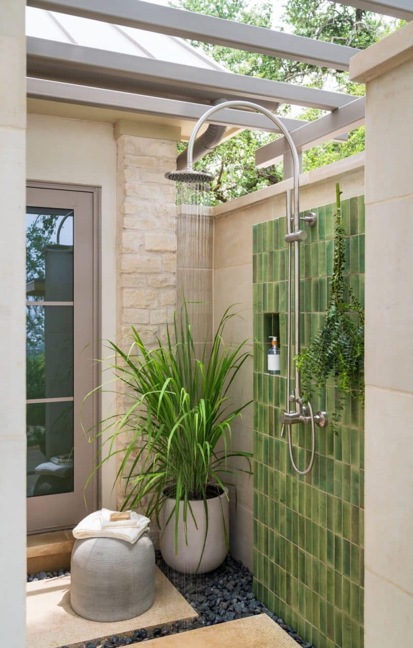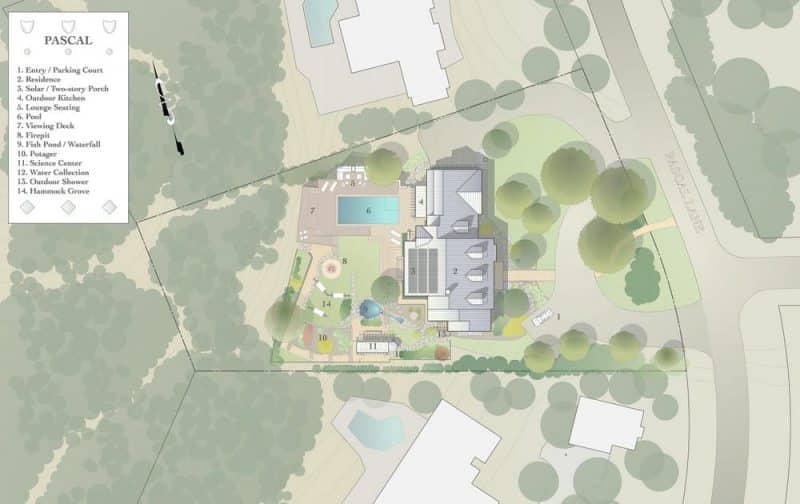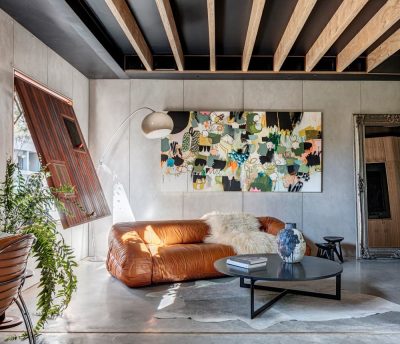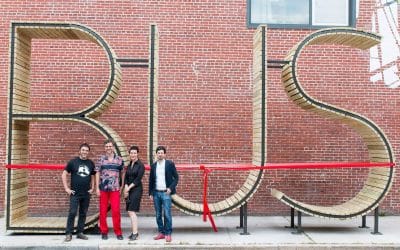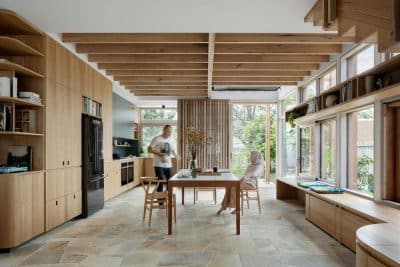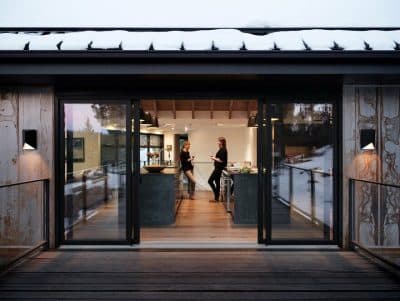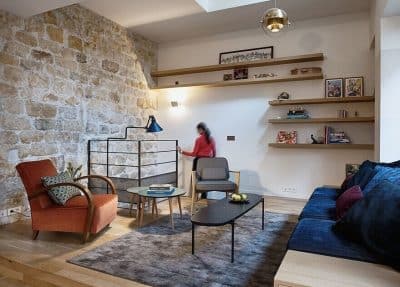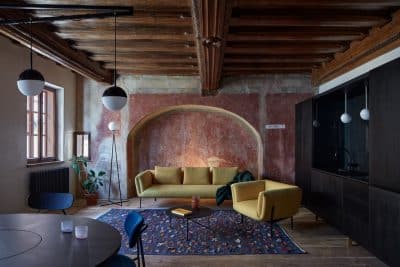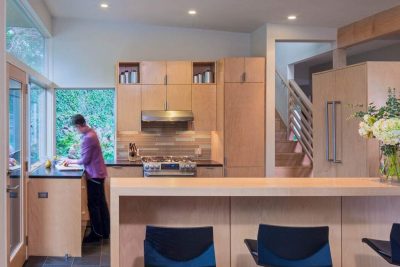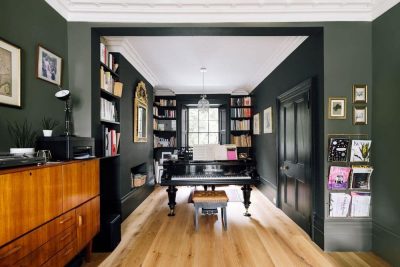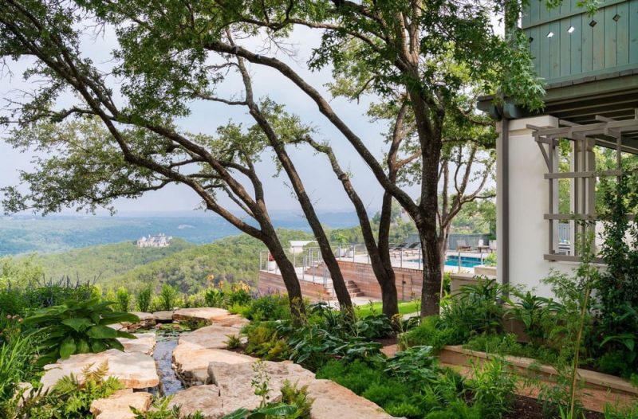
Project: Pascal House
Architecture: Rick and Cindy Black Architects
Interior Design: Laura Burton Interiors
Landscape & Outdoor Structures: B Jane Gardens
Contractor: Enve Builders
Location: Austin, Texas, United States
Year: 2021
Photo Credits: Ryann Ford
Pascal House stands in front of breathtaking preserve lands near the Colorado River. However, when the homeowners first saw this traditional property in 2020, they quickly noticed several challenges. A bulky circular stair blocked the main entry, and the family room’s narrow openings failed to highlight the river views. Moreover, the back porch felt too small and awkwardly elevated above the pool and garden.
Because the homeowners had collaborated with Rick and Cindy Black Architects before, they trusted the team to solve these design issues. The goal became clear: open up the house to the view and create better shade for outdoor living. Consequently, the porch footprint was expanded for deeper coverage, with a grand set of stairs leading to the lawn and separate steps for quick access to the outdoor kitchen and pool. Upstairs, the porch outside the girls’ rooms gained privacy through a solid wood railing and an end-wall partition, while new windows and doors (featuring repeating “tall square” mullions) maximize natural light.
Embracing Swedish Heritage in the Interior
The homeowners’ Swedish roots guided the design palette throughout Pascal House. Cool white walls pair with watercolor blues, and white oak—finished with a custom stain—adds warmth. Rick and Cindy Black Architects teamed up with Laura Burton Interiors to refine the furniture plan. The finishing touches include Swedish art, botanical prints, a Scandinavian Kilim rug, and soft textiles, creating a welcoming yet refined look.
Enhancing Health and Sustainability
Originally built in the 1990s, the house suffered from high humidity and unsealed openings that let pests into the ductwork. Through consultation with Positive Energy, the design team assessed the building enclosure and mechanical systems. They aimed to reduce indoor emissions, boost ventilation, and regulate humidity. Consequently, upgrades like improved sealing and low-VOC finishes ensure Pascal House performs well in Austin’s hot, humid climate. Now, the home stays cooler, and its indoor air quality remains healthier for the entire family.
A Master Bath Overhaul and Outdoor Shower
From the start, the clients wanted to revamp their master bathroom and add an outdoor shower. Moving the toilet room away from the outside wall freed space for a new soaking tub and a curbless shower/wet area. This unique setup opens directly to the outdoors. Emphasizing a “nature/garden” vibe, the outdoor shower incorporates live plants and an open lattice roof, blending with the existing waterfall and fish pond. This design choice not only brings fresh air in but also offers a daily connection to the tranquil surroundings.
A Welcoming Entry and Refined Craftsmanship
At the front door, the architects replaced the cumbersome circular stair with a more compact winding stair, which includes a practical shoe closet at the landing. They also introduced Swedish-inspired millwork details throughout Pascal House, especially evident in the porch railing’s botanical cutouts—an echo of traditional Swedish country homes. These design elements help the renovated structure appear both modern and timeless, aligning seamlessly with the homeowners’ vision.
By skillfully blending scenic views, Swedish design influences, and smart sustainability upgrades, Pascal House now exudes warmth and character—ensuring the family can enjoy both the natural beauty of the preserve lands and the comforts of a thoughtfully planned interior.
