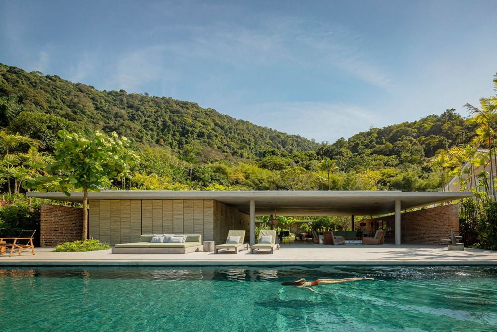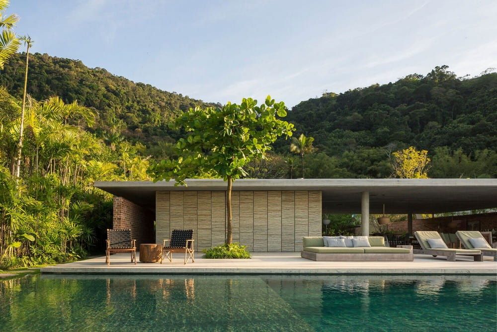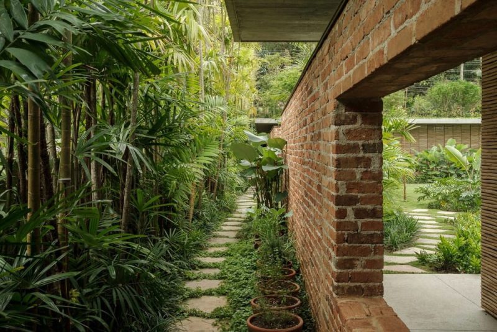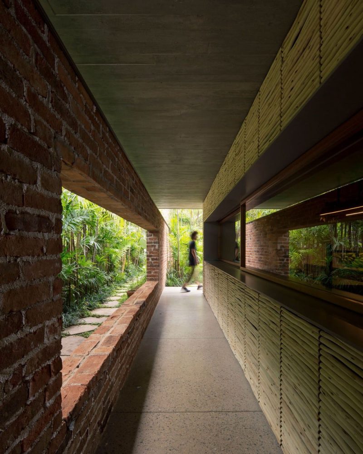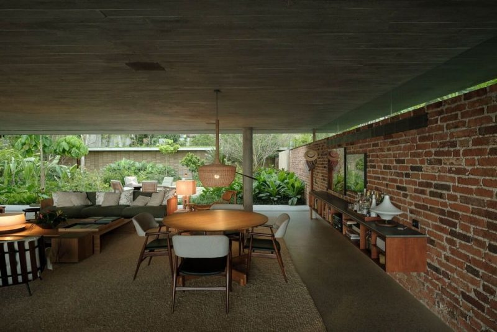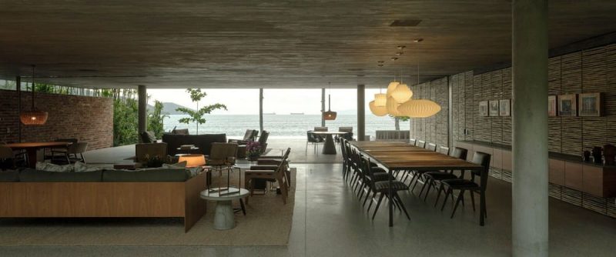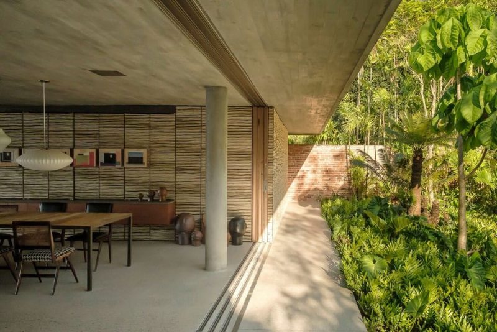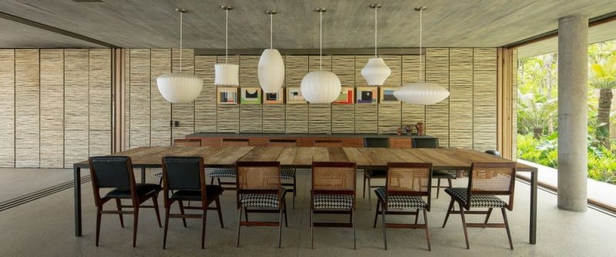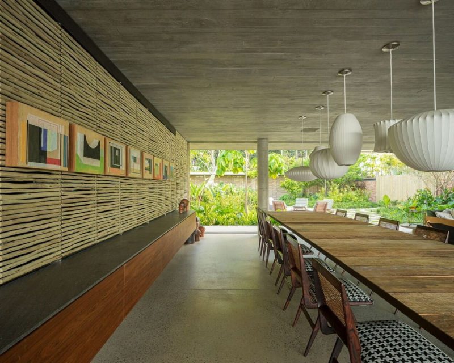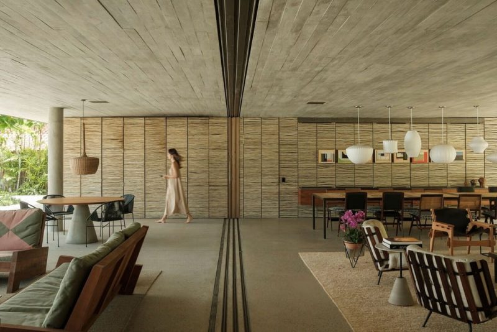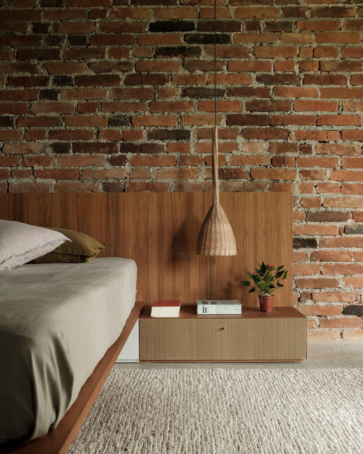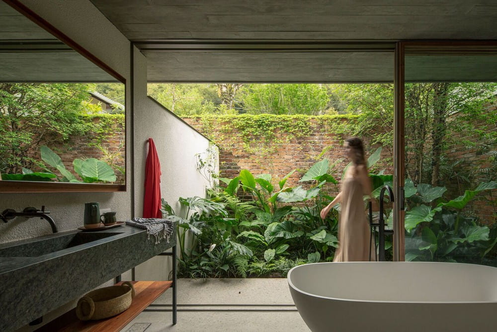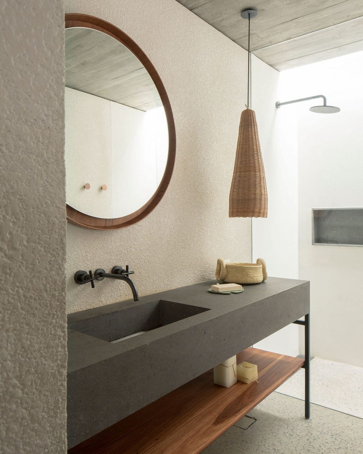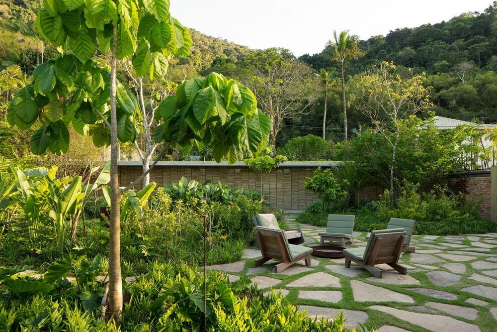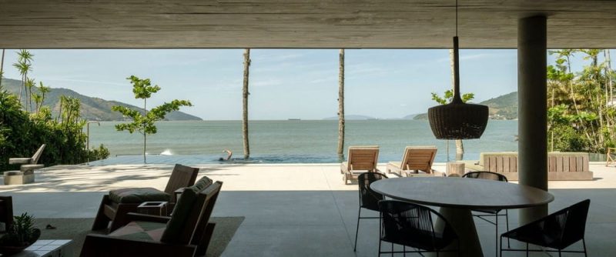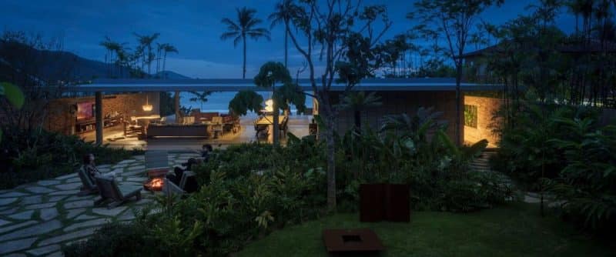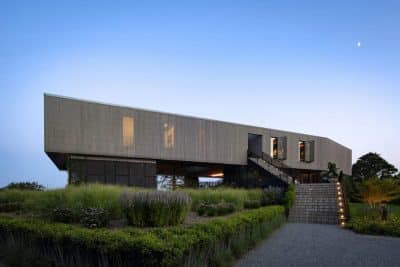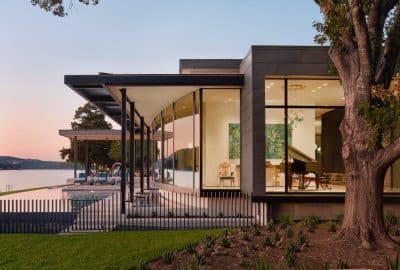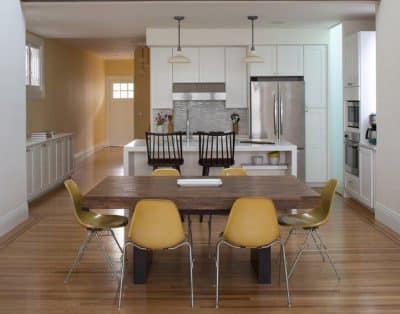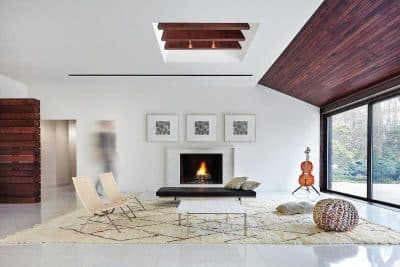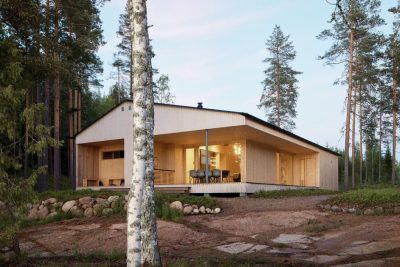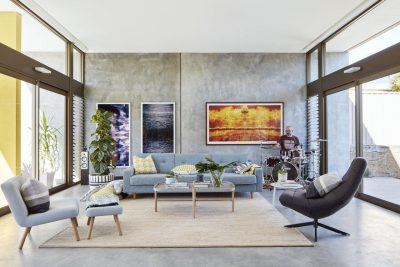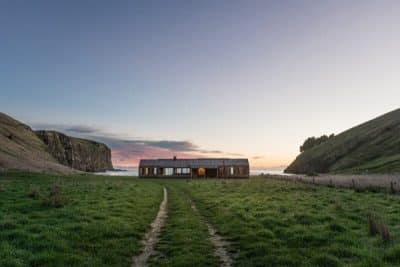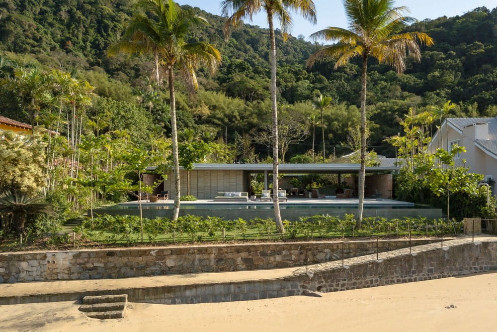
Project: Patios House
Architecture: Studio mk27
Lead Architects: Marcio Kogan + Samanta Cafardo
Project Team: Mariana Ruzante, Renato Perigo, Renata Scheliga, Eloá Augusto
Interiors: Diana Radomysler
Landscape Desgin: Rodrigo Oliveira
Structural Engineering: Leão & Associados
Construction Company: Lock Engenharia
Location: Mangaratiba, Brazil
Area: 600 m2
Year: 2020
Photo Credits: Pedro Kok
Nestled at the foot of a lush mountain and almost invisible against the backdrop of the sea, Patios House by Studio mk27 exemplifies architectural harmony with its surroundings. A thin slab cleverly divides the green of the mountain from the sandy beach, creating a structure that blends seamlessly into the landscape.
Architectural Layout and Design
Strategically, Patios House stretches across an elongated plot in two wide, low volumes, connected by a lush central patio. The front volume opens dramatically towards the horizon, framing breathtaking views of the sea and sky from within the living spaces. Large window frames fully open to merge the living room with the pool terrace and the inner patio, fostering a fluid, barefoot living experience. Furthermore, the design encloses the kitchen and TV room within a box-like structure, using eucalyptus shutters to subtly filter light while ensuring privacy.
Materiality and Light
In addition, the design uses eucalyptus shutters in the rear volume, enhancing privacy and ambiance for the five suites it contains. Each suite boasts its own private patio, which introduces abundant light and fresh air into each space, particularly the bathrooms. The design of Patios House celebrates simplicity and natural beauty, evident in its clean lines and the use of materials that add character and warmth to the modern structure. The house features raw brick walls and exposed aggregate concrete flooring that contribute to its rustic yet tactile feel.
Interior Design and Furnishing
The furniture selection within Patios House strikes a balance between sleek modernism and cozy comfort, combining various shapes and materials to create a serene living environment. A mix of rustic elements and soft surfaces complements the natural and textured materials used throughout the home. This blend of sharp, clean lines with warm, inviting textures provides a tropical interpretation of modernism that enhances the overall sensory experience of the space.
Integration with the Environment
Moreover, Studio mk27 designed Patios House not just to reside within its environment but to become a part of it. The home’s structure and orientation maximize the sensory experiences of its natural surroundings—from the salty sea breeze to the earthy scents of the garden. Each element of the house, from its open patios to the strategic use of natural materials, actively works to create a living space that is both aesthetically pleasing and deeply integrated with the natural world.
Conclusion
Lastly, Studio mk27’s Patios House stands out as a stunning example of architecture designed to blend seamlessly with its environment. It provides a joyful living experience where every detail, from the material choices to the landscape integration, is thoughtfully executed to enhance the connection between indoor and outdoor living. This residence not only respects its picturesque setting but enhances it, offering a tranquil retreat that is both grounded and open to the horizon.
