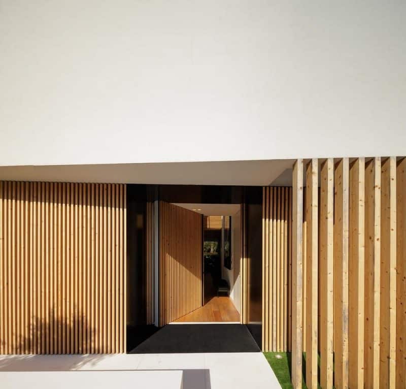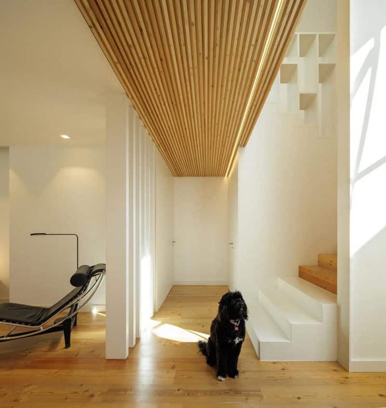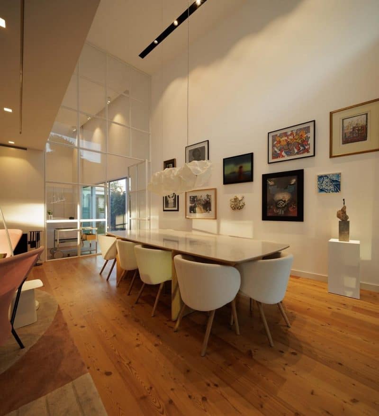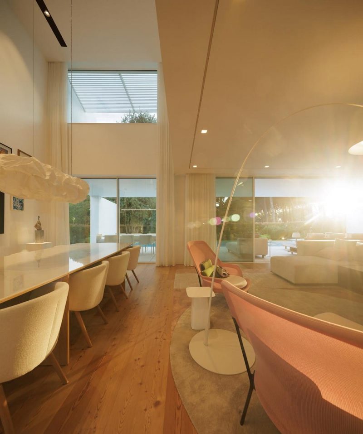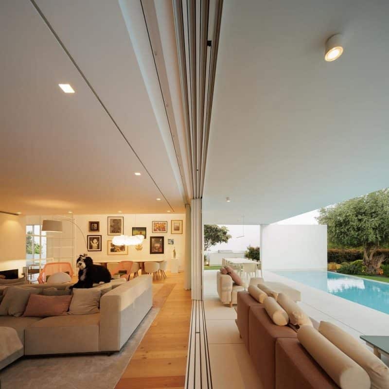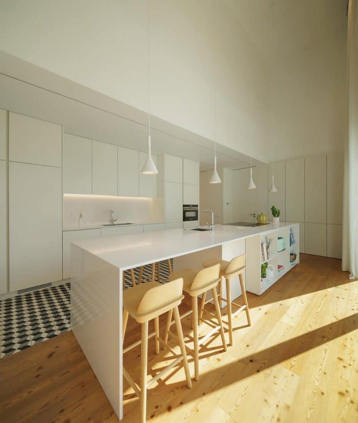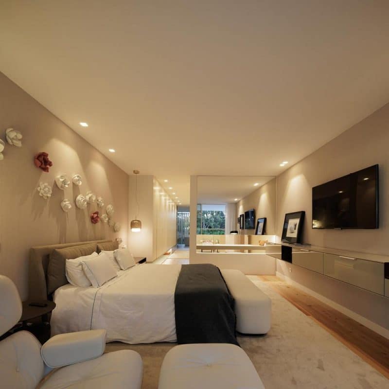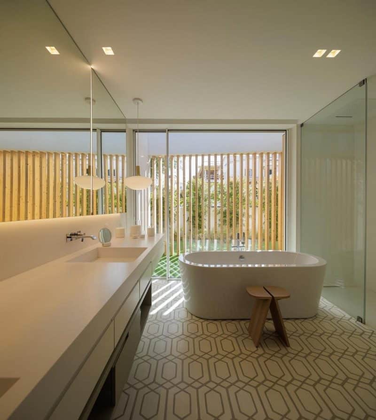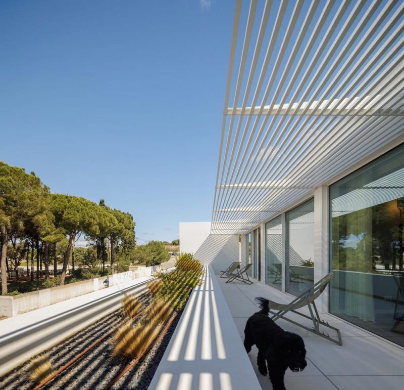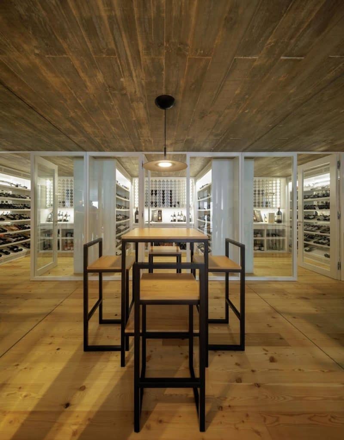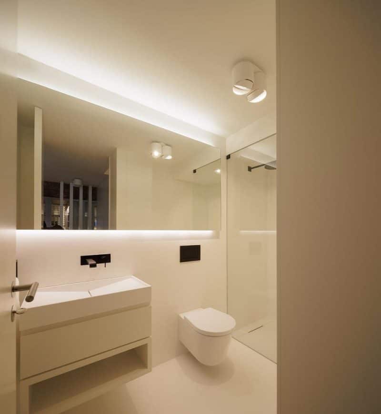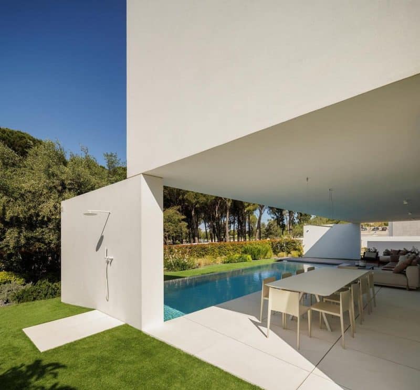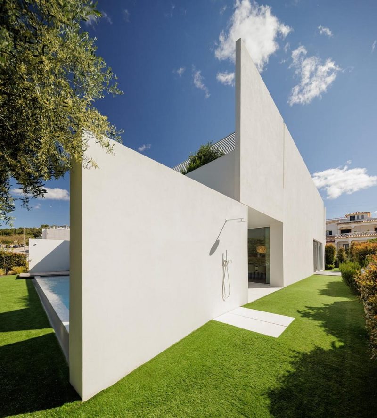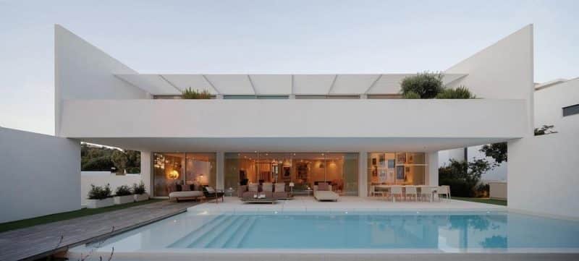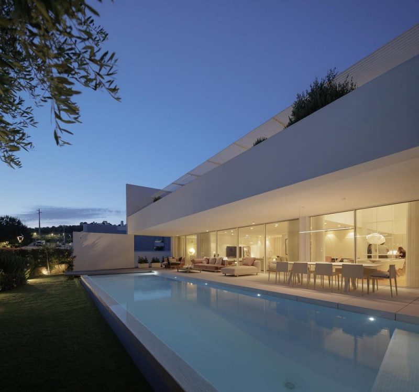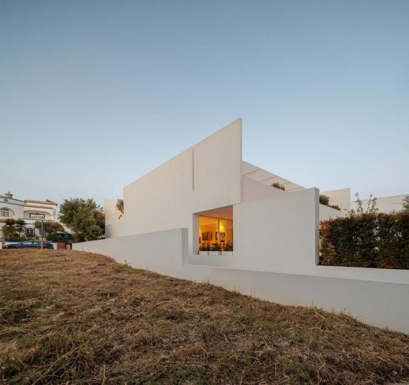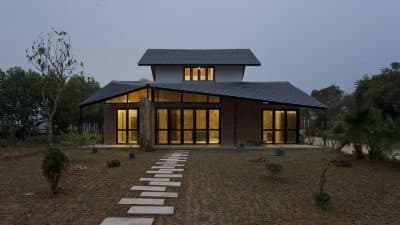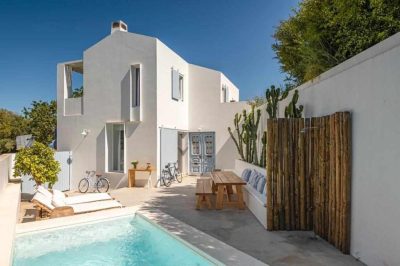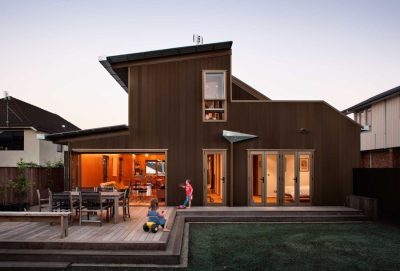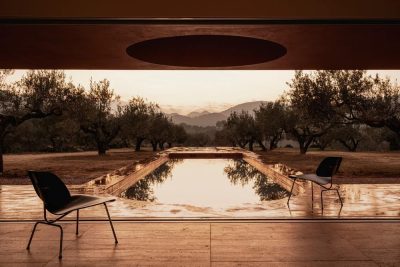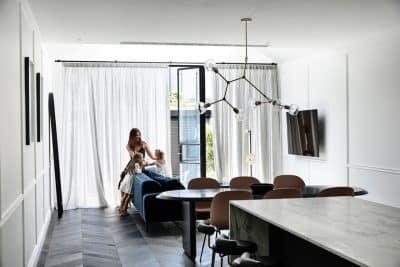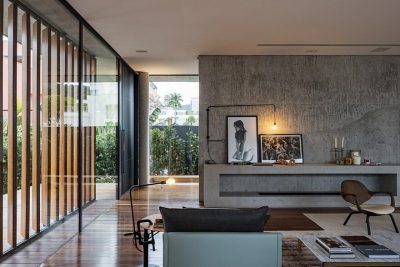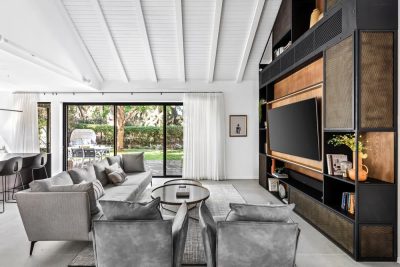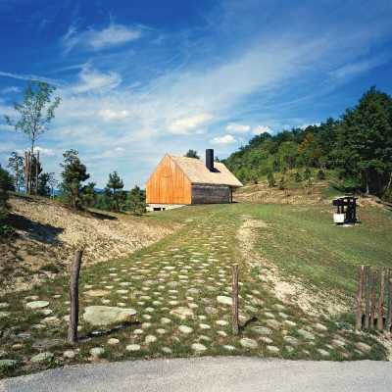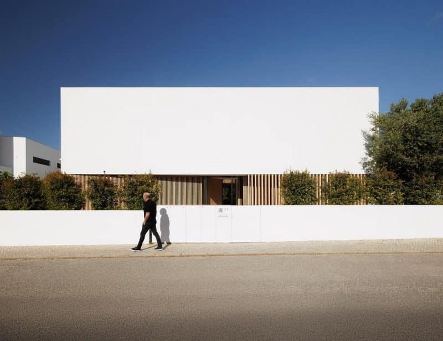
Project: PCG House
Architecture: Visioarq Arquitectos
Interior Design: Doho Interiors
Location: Loulé, Portugal
Area: 418 m2
Year: 2024
Photo Credits: Marcelo Lopes
Located in Loulé, southern Portugal, PCG House by Visioarq Arquitectos is a refined example of contemporary architecture that harmonizes geometric precision with natural context. The residence balances form, function, and landscape integration, creating a fluid dialogue between architecture and environment.
A Composition of Clarity and Balance
At its core, PCG House is defined by simplicity. The design consists of interlocking volumes that maintain visual coherence through shared proportions and restrained detailing. Large glass surfaces frame the landscape, allowing natural light to flood interior spaces while establishing a continuous relationship between inside and out. The result is a home that feels open, luminous, and deeply connected to its surroundings.
The architects carefully calibrated the house’s placement to follow the contours of the terrain. A strong horizontal line anchors the building, reducing its visual impact on the site and enhancing its sense of belonging within the landscape. Subtle façade shifts—through recesses and projections—introduce rhythm and depth, animating the structure as sunlight changes throughout the day.
Natural Light and Thermal Comfort
The social spaces of PCG House are oriented to the south and west, capturing both light and views. Expansive windows ensure cross-ventilation, allowing the interior to remain comfortable even during Portugal’s warm summer months. This approach minimizes dependence on artificial systems and promotes passive energy efficiency through thoughtful orientation and design.
To the south, an infinity pool stretches toward the horizon, creating a visual connection between water, sky, and architecture. Meanwhile, the upper level steps back on the eastern façade to form a sheltered terrace—an intimate outdoor retreat that ensures privacy from the street below. Shaded pergolas on the western side extend the living areas outdoors, encouraging year-round enjoyment of the Mediterranean climate.
Functionality and Flow
The interiors of PCG House follow a fluid, interconnected plan that supports flexibility and comfort. Each volume is dedicated to a specific function, yet transitions between spaces remain seamless. The living areas open directly to the garden and pool, fostering a lifestyle centered on openness and connection to nature.
Solar orientation and natural ventilation strategies were meticulously studied, ensuring the house achieves optimal thermal performance without sacrificing aesthetic elegance. Every detail—from the glazing dimensions to the façade’s subtle articulation—contributes to both visual harmony and functional efficiency.
Architecture in Harmony with Nature
Ultimately, PCG House embodies the essence of architectural clarity: pure geometry, honest materials, and a deep respect for place. Its integration with the landscape, combined with its environmental awareness and refined spatial experience, makes it more than a residence—it is a thoughtful dialogue between design, light, and life itself.

