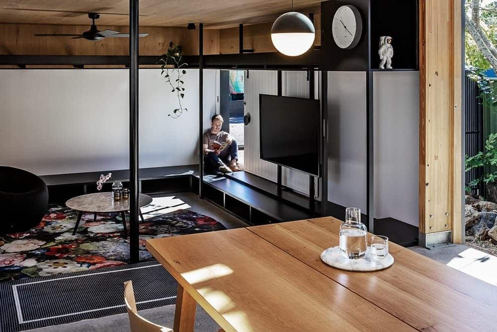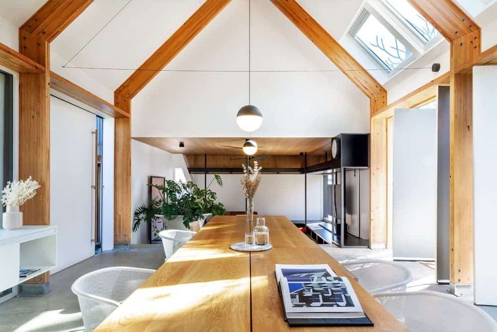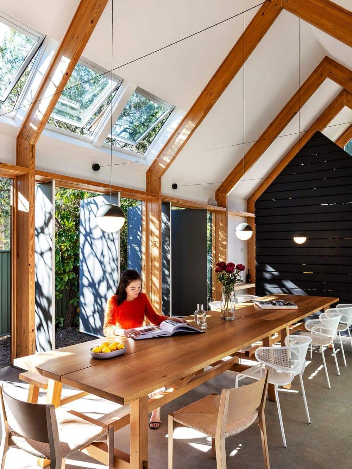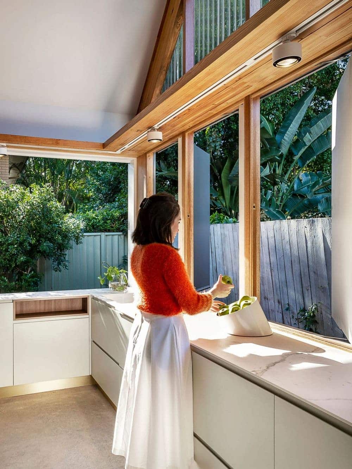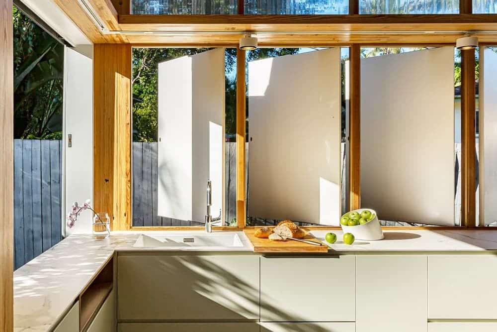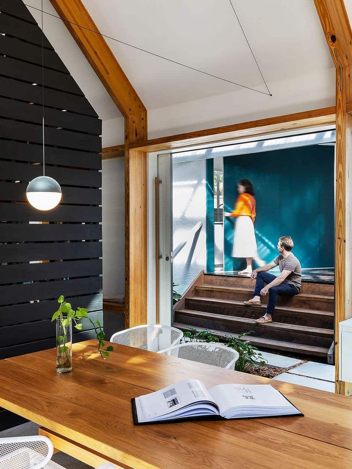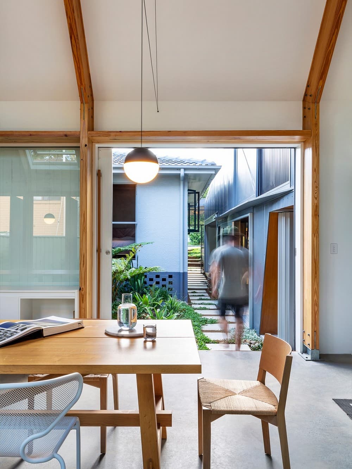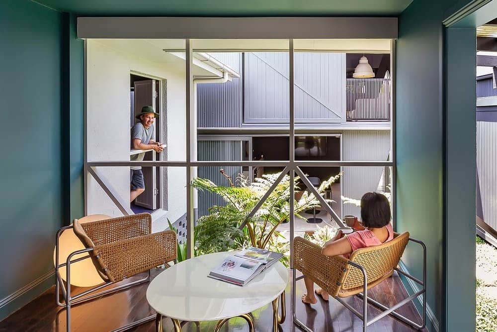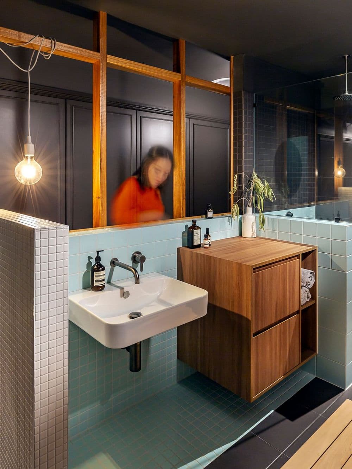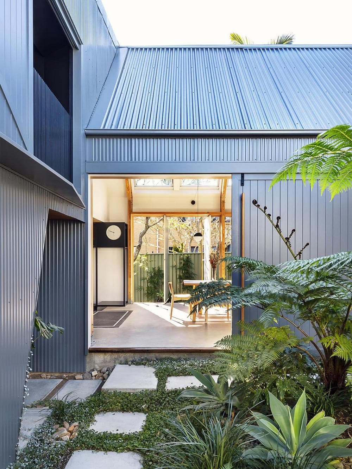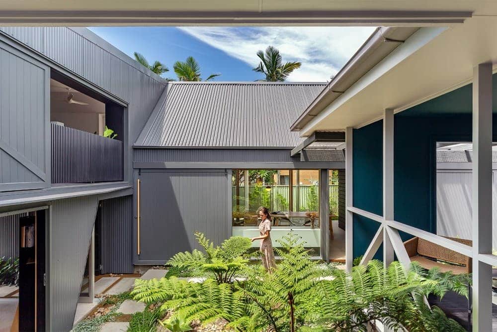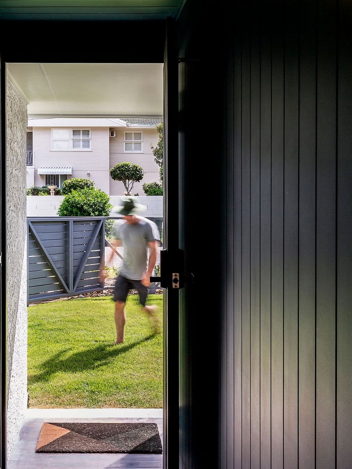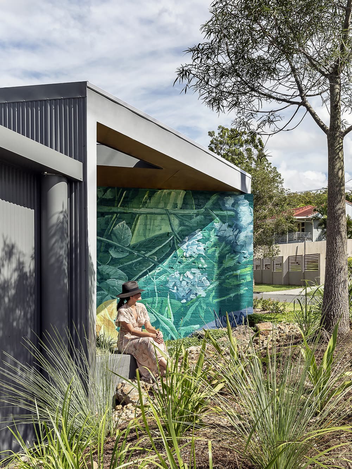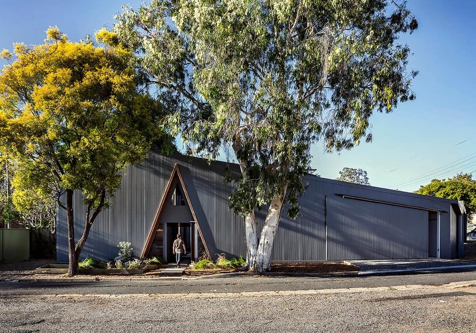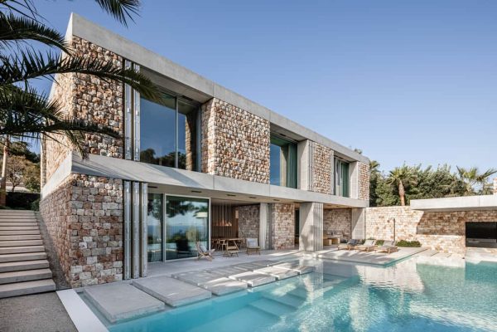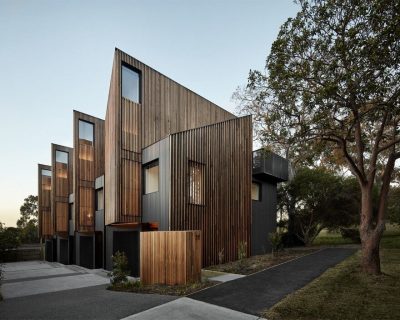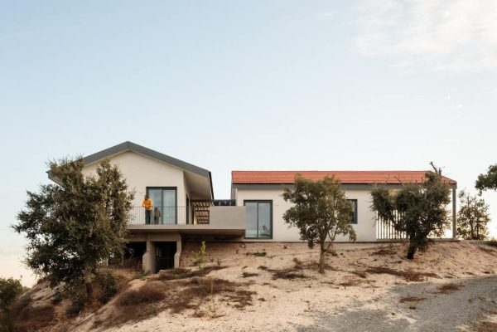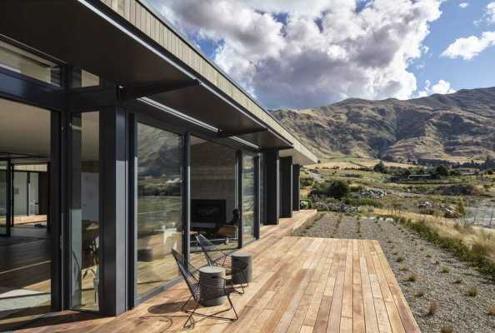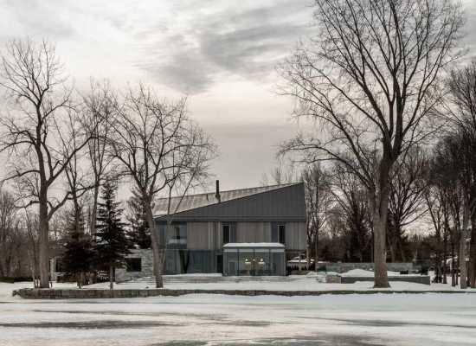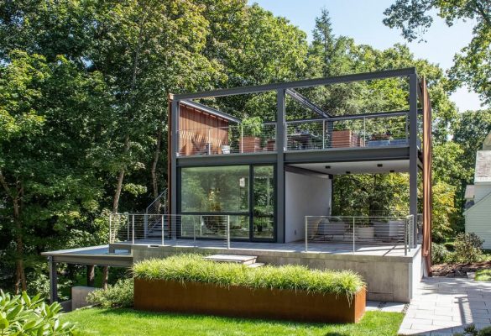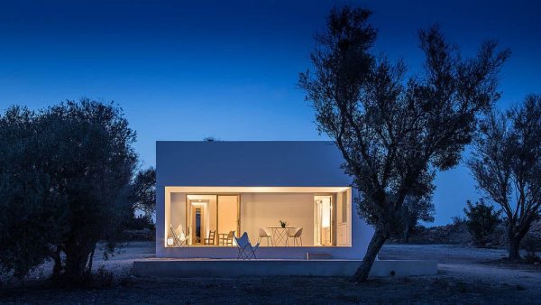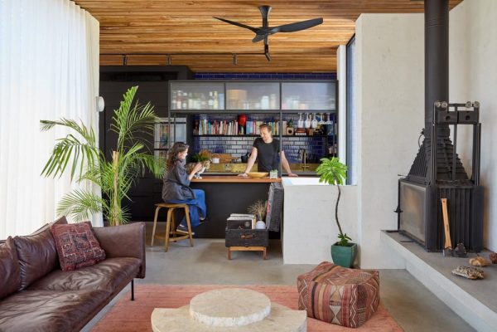Project: Peakaboo House
Architects: Alcorn Middleton
Location: Brisbane, Australia
Photography: Jad Sylla
Awards:
2020 QLD Architecture Awards COLORBOND© Award for Steel Architecture
The Peakaboo House introduces a novel typology for multigenerational living within a suburban context, using steel building materials innovatively.
Retaining the Original Structure
The existing house, with its concrete walls and hardwood floors, was solidly built. Instead of demolishing it, the design focused on enhancing its best features and expanding its functionality to meet the family’s evolving needs. The goal was to sustain the family’s culture while addressing their long-term requirements.
Pavilion Design for Different Generations
The property now includes pavilion buildings that cater to two generations of the same family. The original home has been transformed into sleeping quarters and bathrooms for the older couple and visiting family members. The first new pavilion houses the living, dining, and kitchen spaces, while the second pavilion serves as a loft-style studio for the younger couple.
Balancing Privacy and Proximity
This design ensures that the family remains close while allowing each couple to maintain their independent lifestyles. The layout of the pavilions enables private observation within their confines, fostering a sense of togetherness without compromising privacy. Passersby are often intrigued by the house’s unique façade, which features discreet yet convenient openings, drawing them to learn more about the distinctive life within.
Emphasizing Communal Living
Densification through communal living arrangements is a key aspect of this project. The design encourages sharing land, building structures, amenities, and utilities between the couples wherever possible. This communal approach not only maximizes space but also strengthens family bonds.
Effective Passive Heating and Cooling
The passive heating and cooling elements function exceptionally well across all three pavilions. Pivot doors and windows capture and channel prevailing breezes, creating a comfortable indoor environment even on hot summer days. The ventilation system, enhanced by three strong axes delineating the ground plane, continues through the building fabric, facilitating natural airflow and cooling.
Thoughtful Design and Community Interaction
The thoughtful design of the Peakaboo House not only meets the needs of its residents but also sparks curiosity and interaction within the community. Strangers often feel compelled to approach and engage with the occupants, eager to understand the uniqueness of the house and its inhabitants.
In conclusion, the Peakaboo House exemplifies how thoughtful design can create a harmonious living environment for multiple generations while fostering community interaction and maintaining a connection to the natural surroundings.

