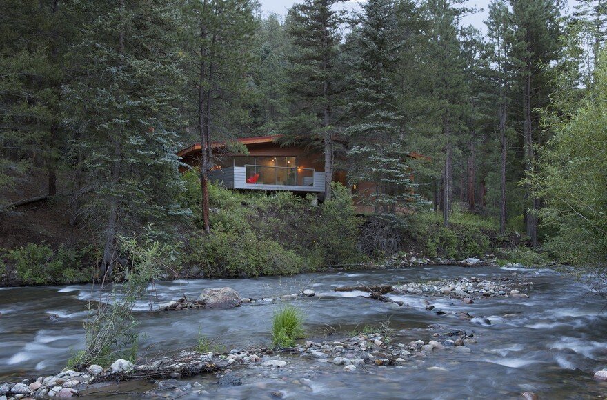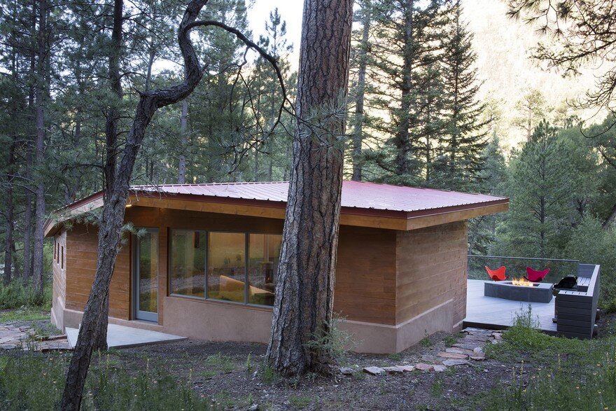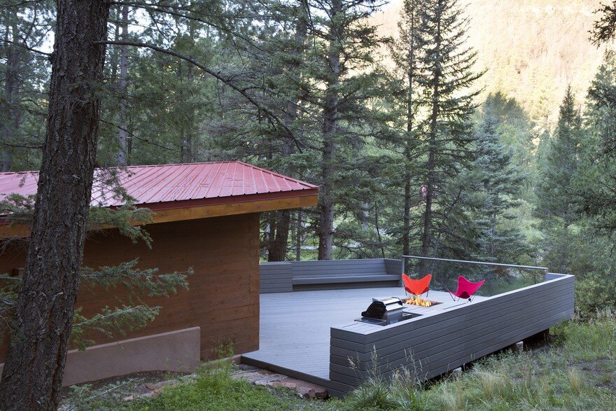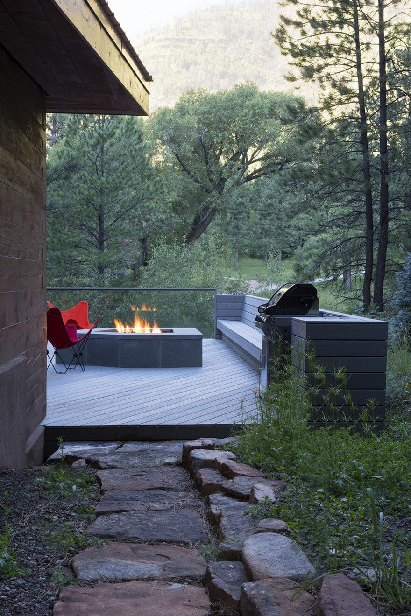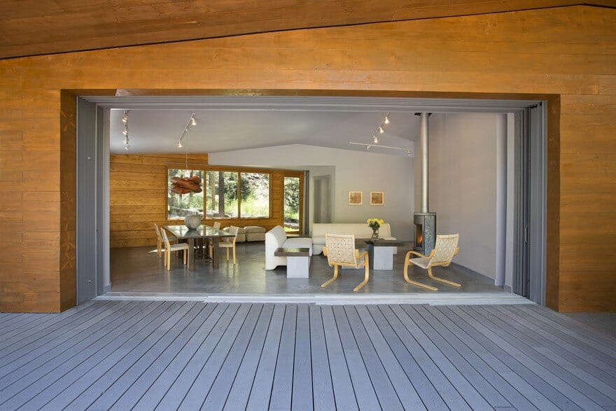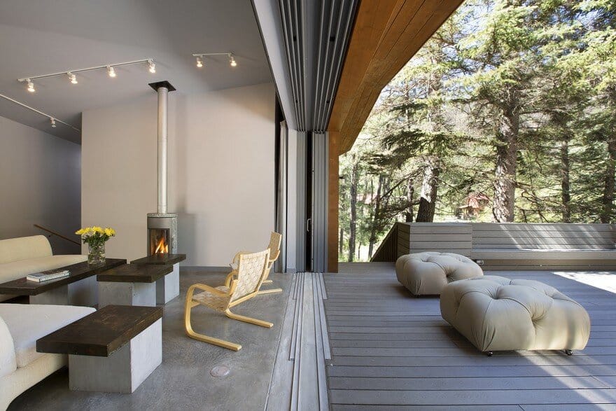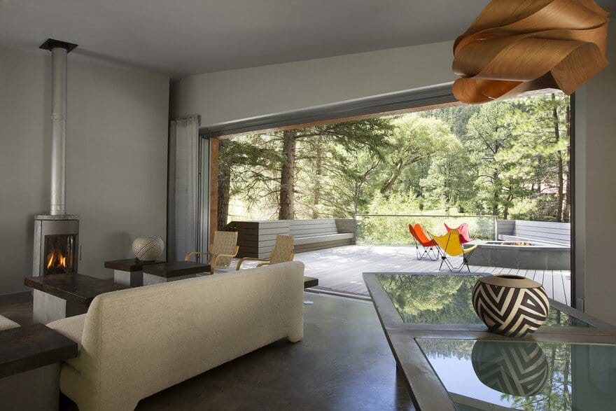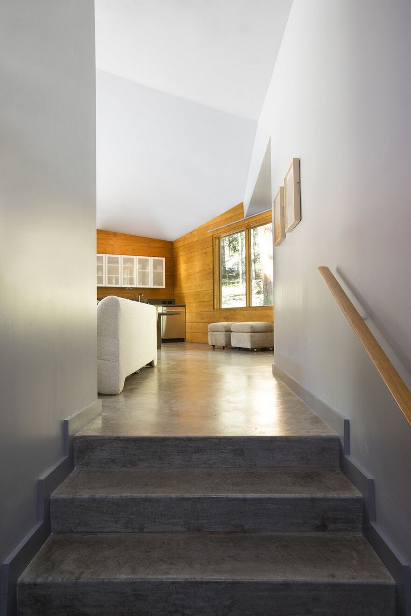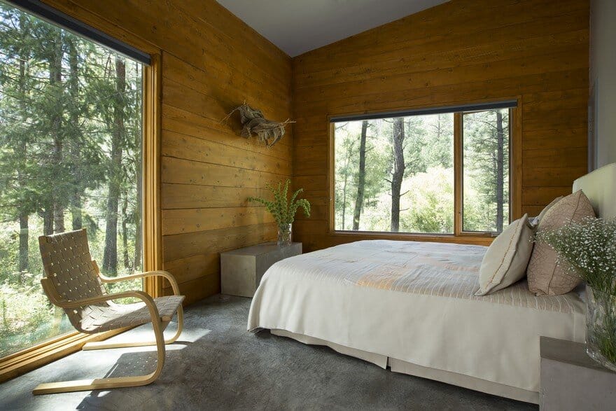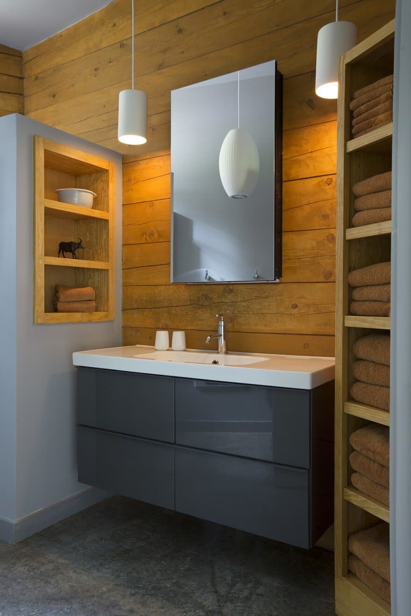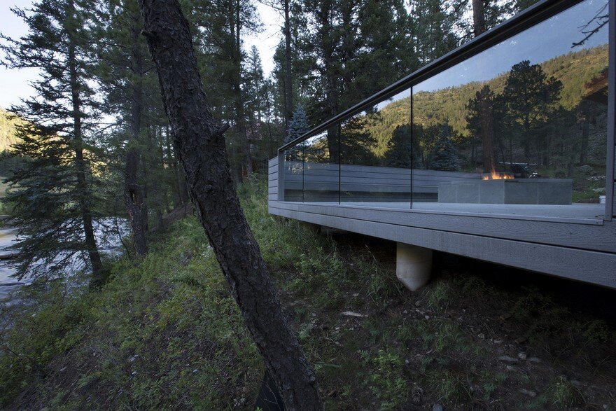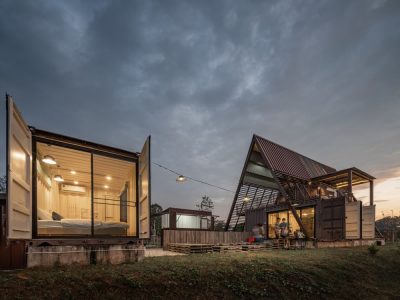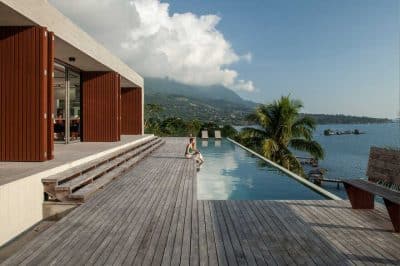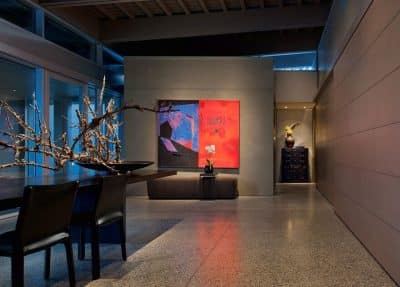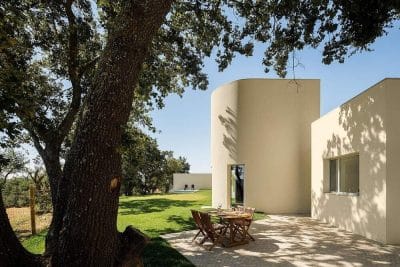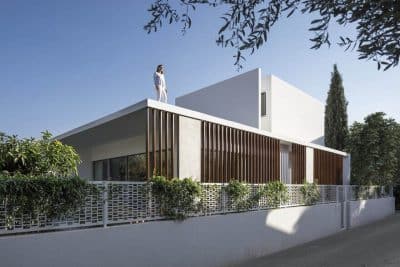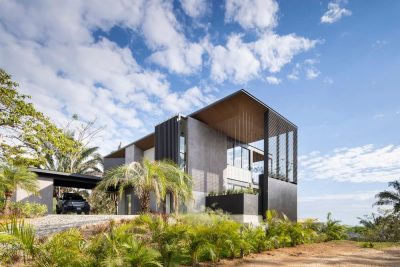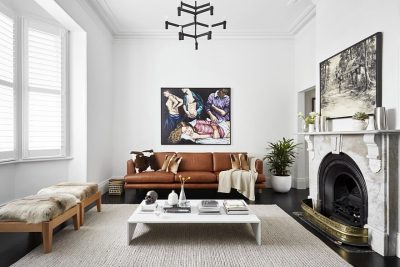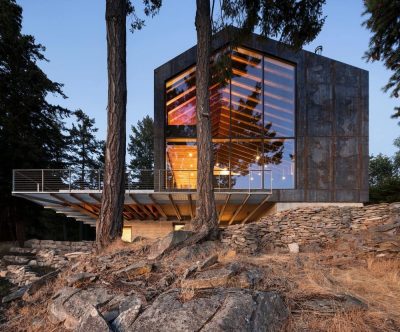Architects: Ohlhausen DuBois Architects
Project: Pecos Cabin
Location: New Mexico, United States
Photography: Kate Russell
Located in Tres Lagunas, an hour east of Santa Fe and just north of Pecos, this cabin is a contemporary take on the traditional log cabins of the West. Overlooking the Pecos River with its excellent fly fishing, the cabin was carefully sited to preserve the old growth Ponderosas, Englemans and White Firs.
The expansive deck with its fire pit and seat walls serves as the primary dining and living space, and when the multi-panel sliding door is retracted the indoor and outdoor living spaces flow together.
The structure is classic log construction, done with square logs and neatly dovetailed corners to achieve the effect of Japanese joinery. A cantilevered glass railing allows unimpeded views of the river below.

