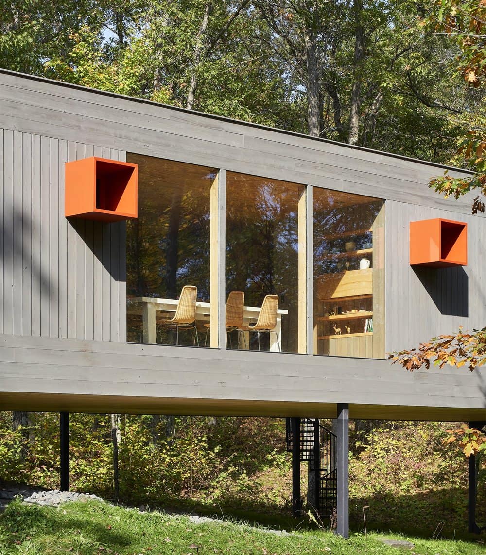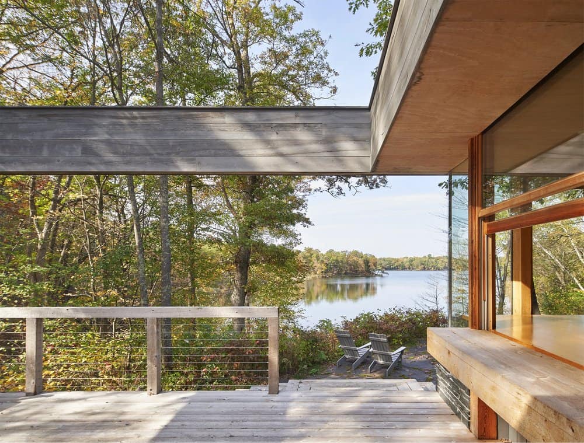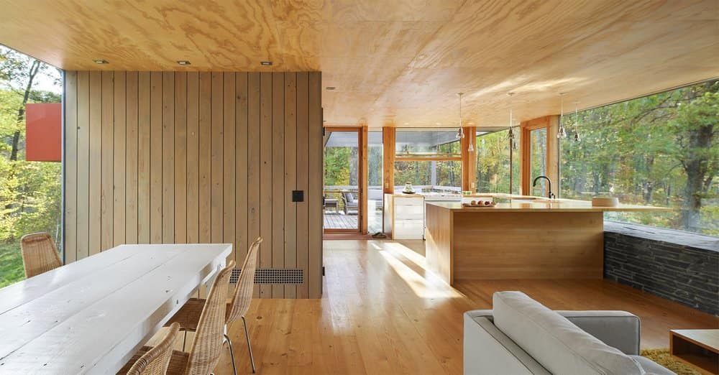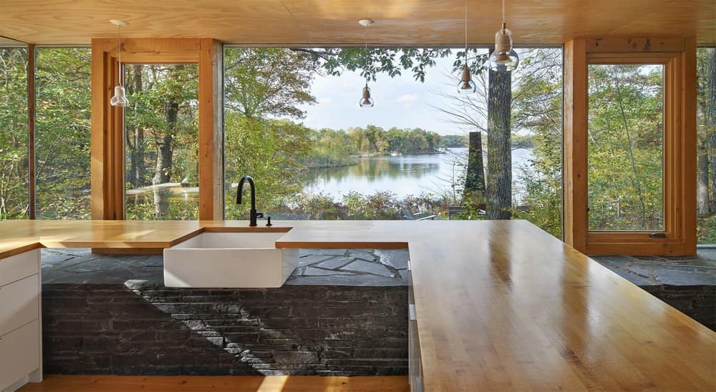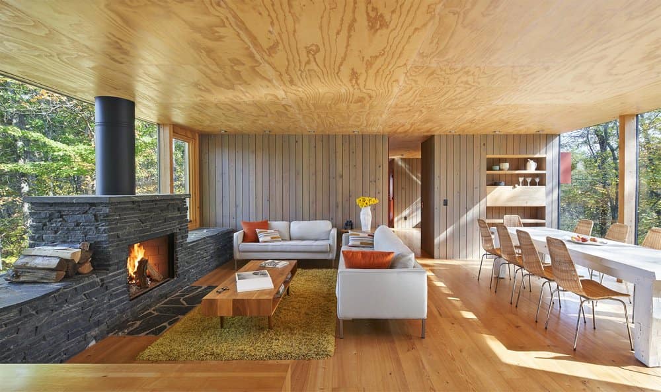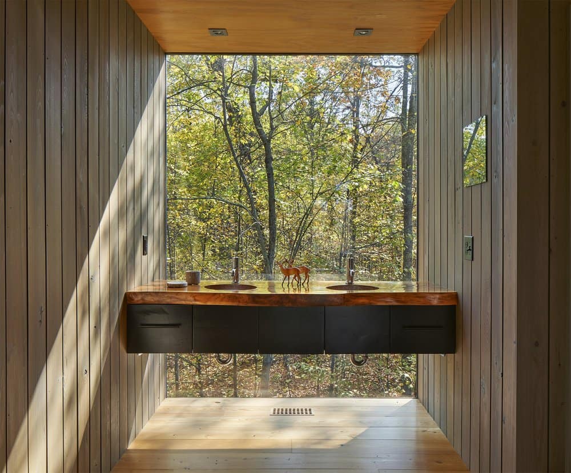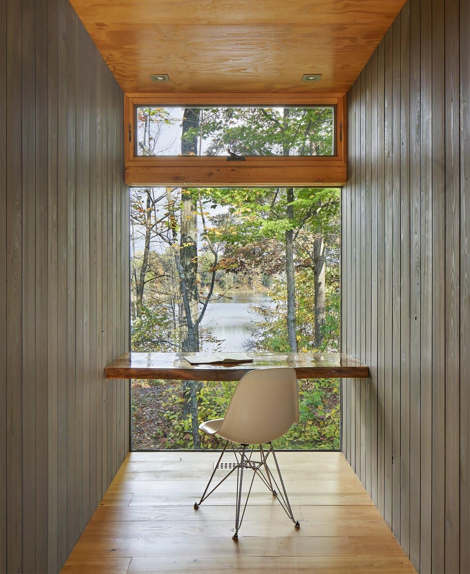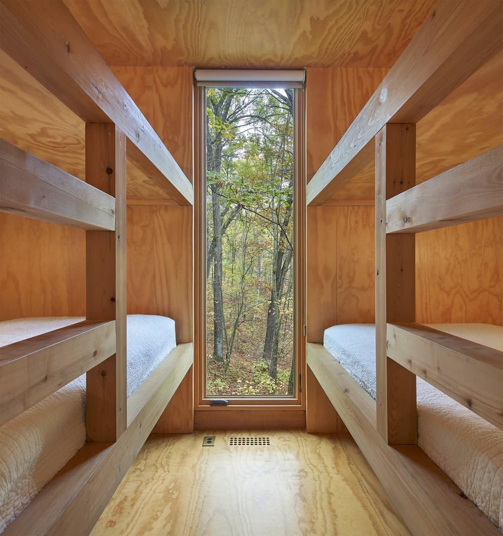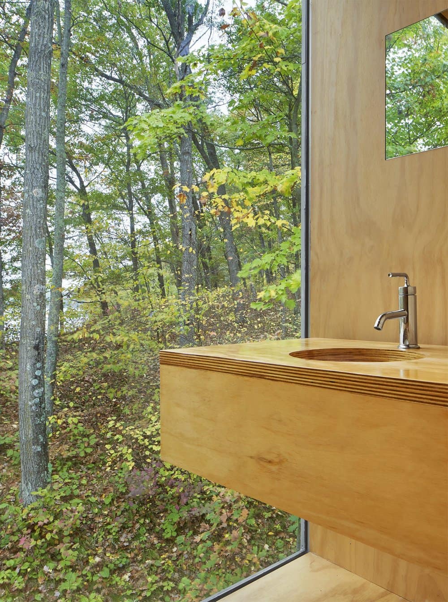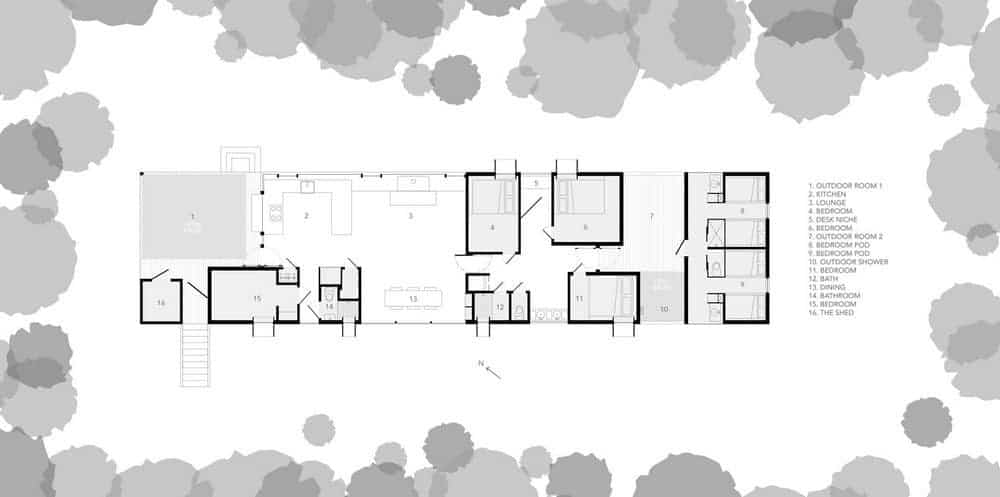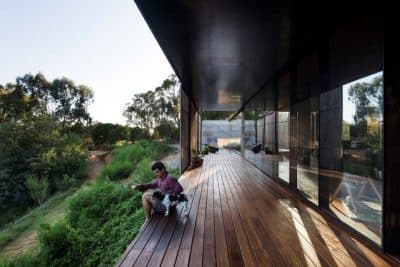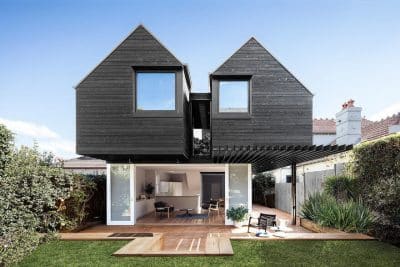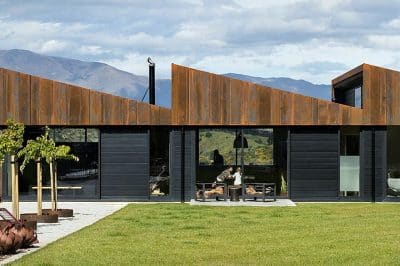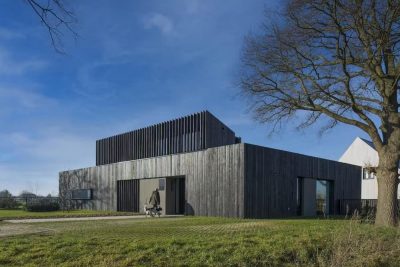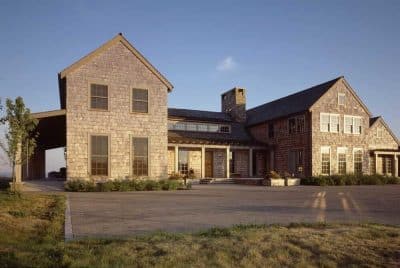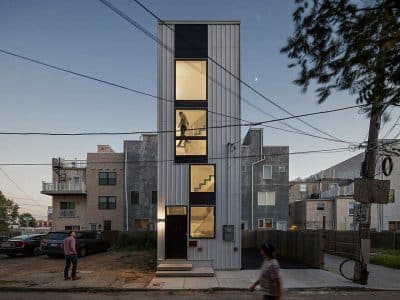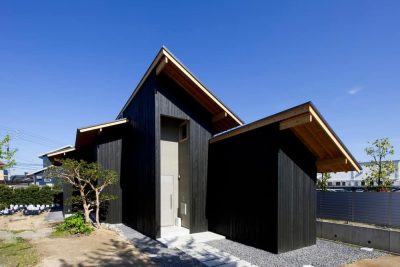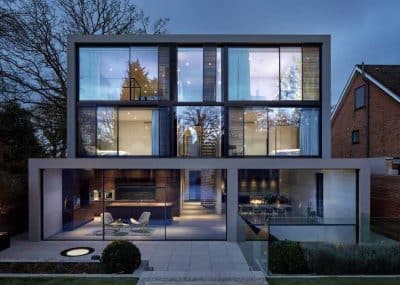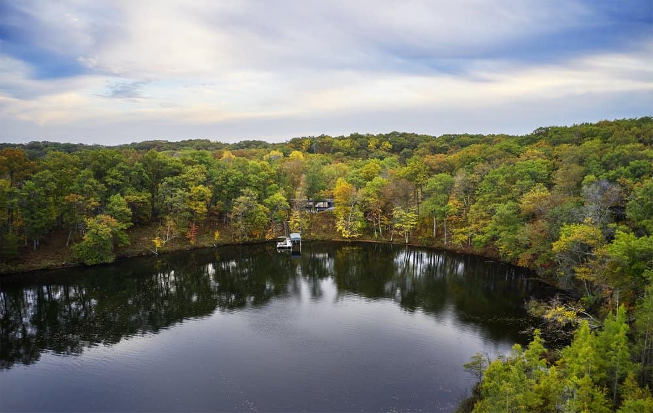
Project: Peek-a-Boo Cabin
Architects: Lazor Office
Location: New Auburn, Wisconsin, United States
Rising on metal legs above a forested hill, the five-bedroom Peek-a-Boo Cabin faces a lake. A series of transitional spaces—exterior stairs, a deck, and an open breezeway—carve into and project out from the clean horizontal form, developing a symbiotic relationship between the cabin and the site.
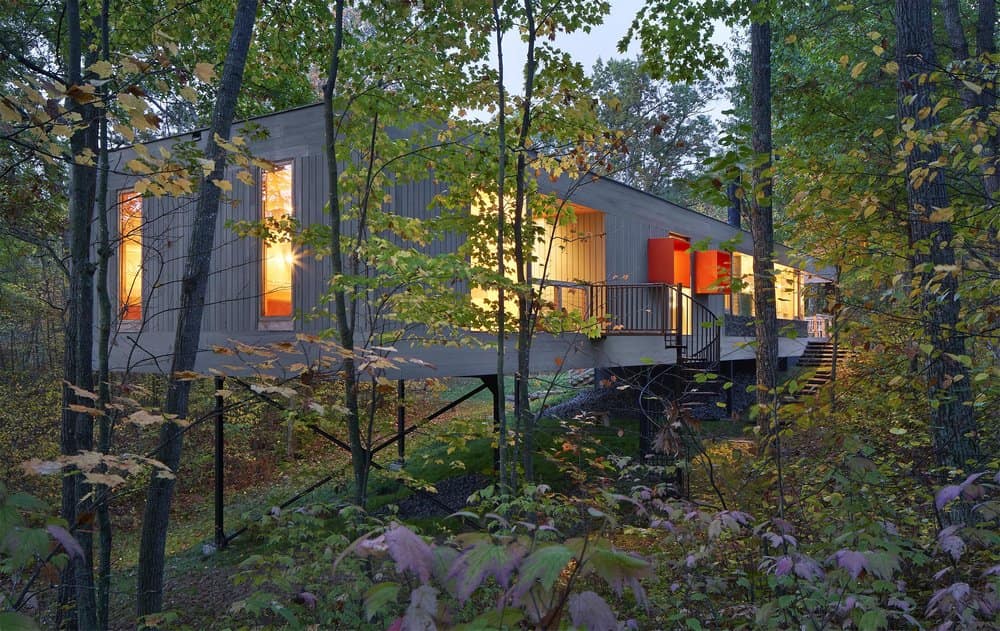
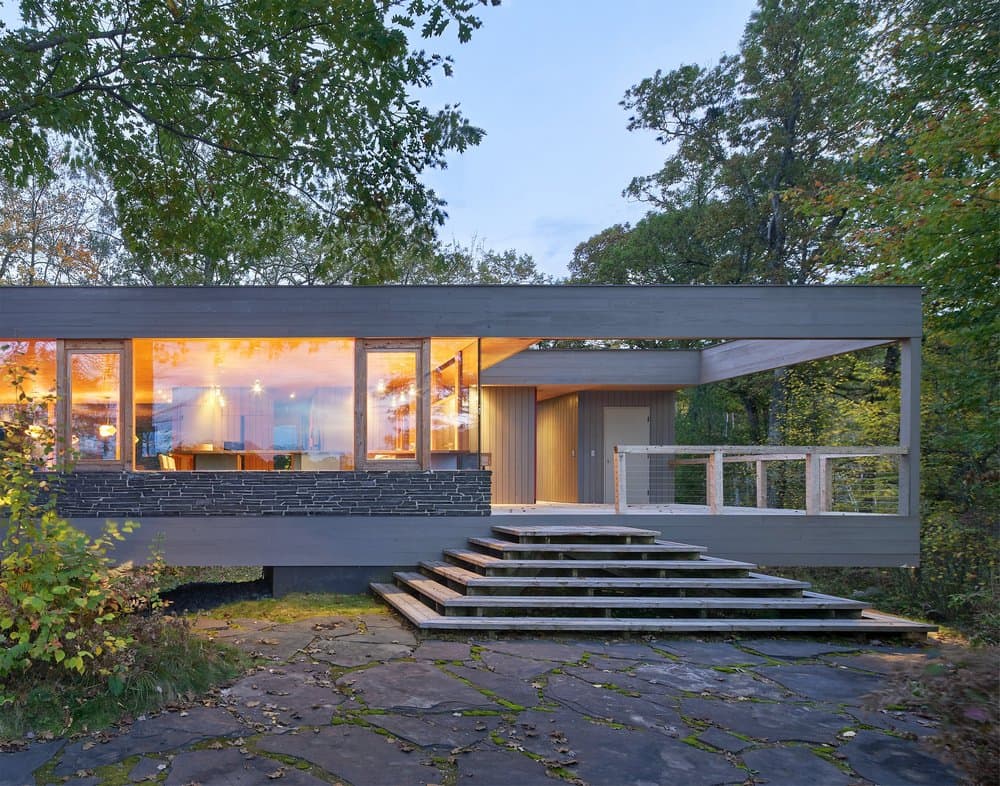
The entry hall opens out onto a deck, surrounding you with a view of the lake through the trees. Walls frame deep views throughout the interior as private rooms of different sizes are pushed in while box windows are pulled out, focusing views. A breezeway featuring an outdoor shower passes all the way through the cabin, and a stone fireplace anchors the shared living and dining space between floor-to-ceiling windows. Two compact bedrooms are immersed in the tree canopy where the hill drops farther below.
