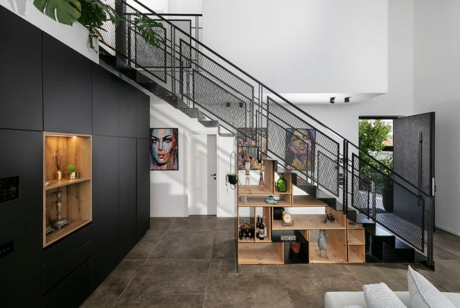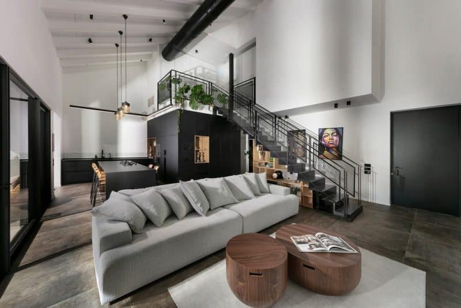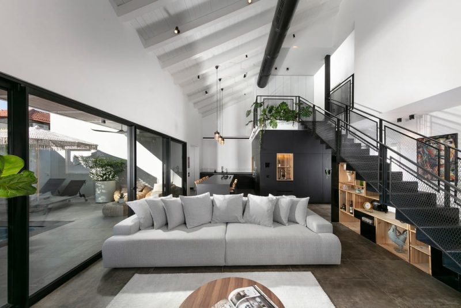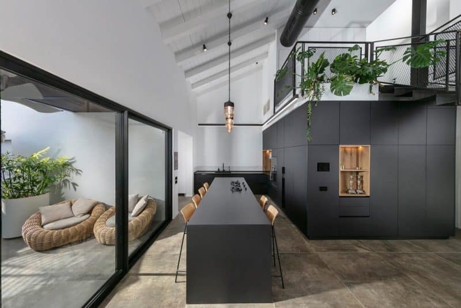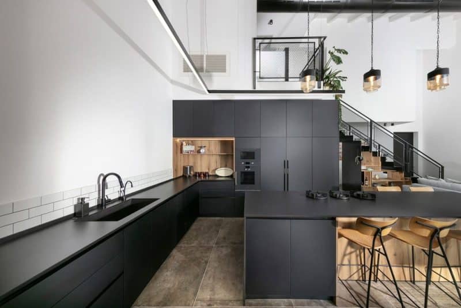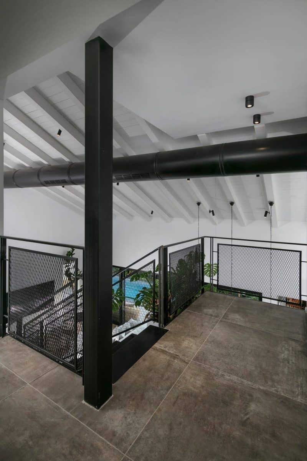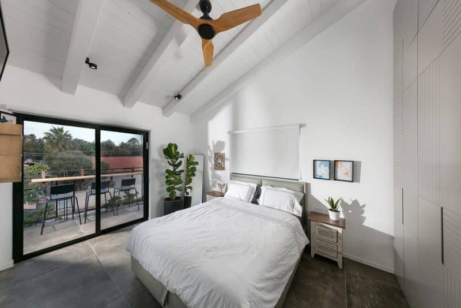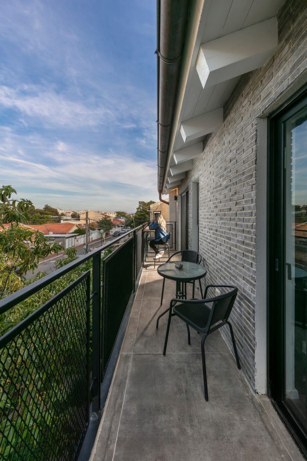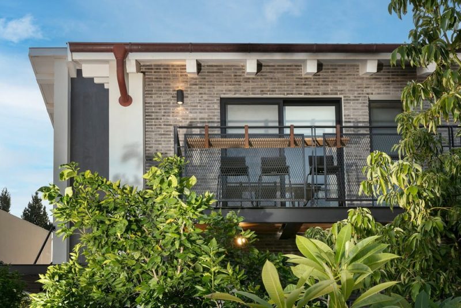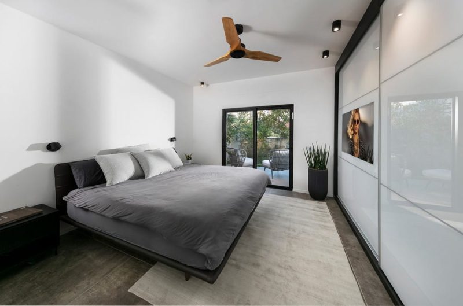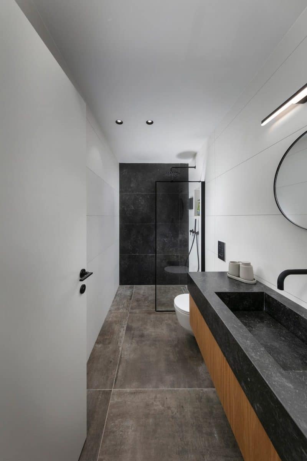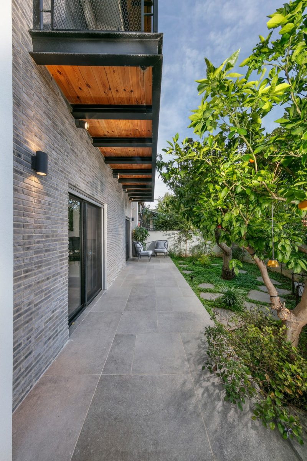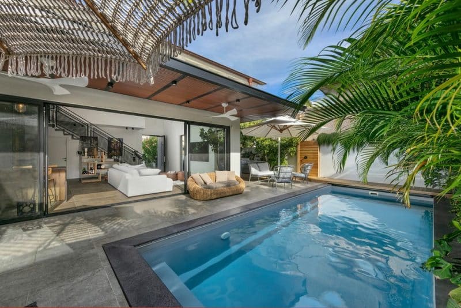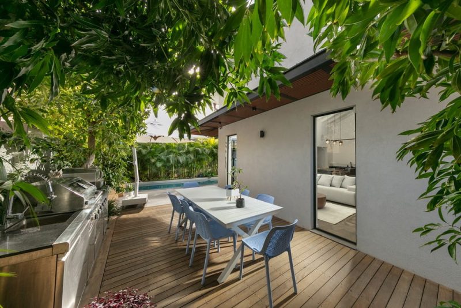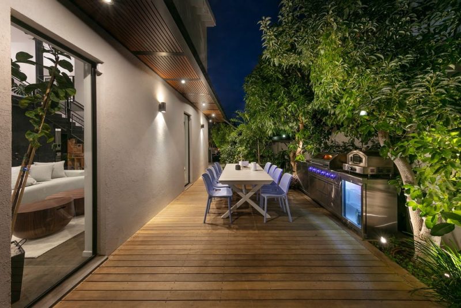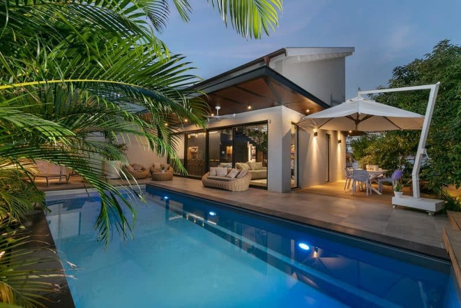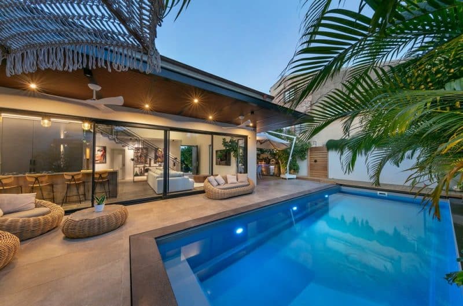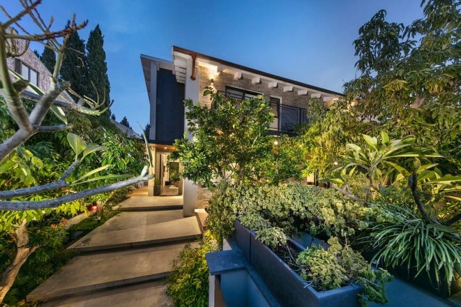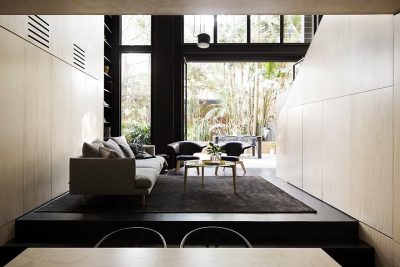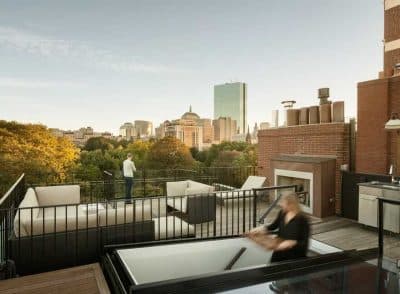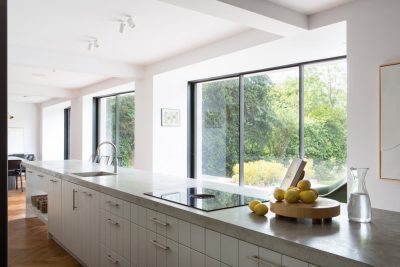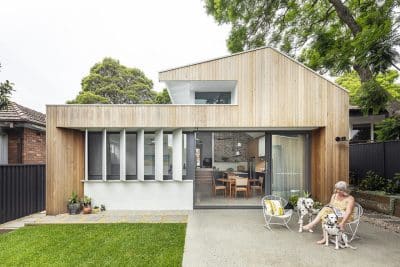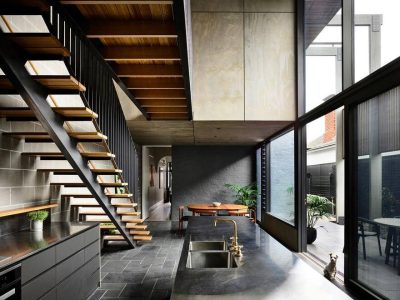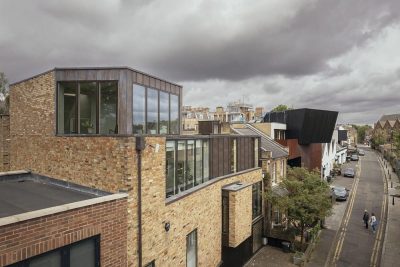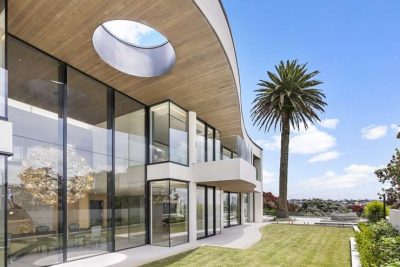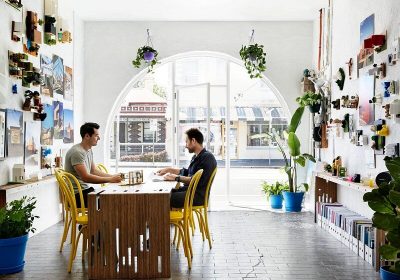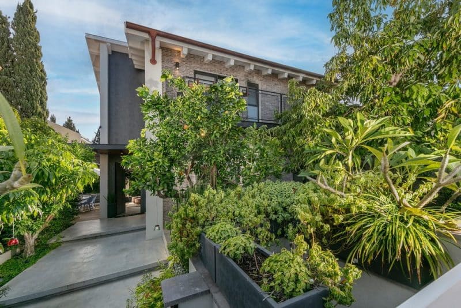
Project: Perfect Balance House
Architecture: Shpigel Architects
Lead Achitect: Ron Shpigel
Location: Sharon Region, Israel
Area: 200 m2
Year: 2025
Photo Credits: Elad Gonen
Nestled on the site of a long-standing family home brimming with memories, Shpigel Architects transformed the original structure into Perfect Balance House. The family of six commissioned Ron Shpigel’s team to preserve the home’s emotional resonance while reimagining its form and function for modern life.
Honoring the Past, Embracing the Future
“The project began as a renovation of the old family home at the center of the lot, which held deep emotional value,” explains Shpigel.
Consequently, the team preserved key walls and kept a mature front-garden tree intact. Furthermore, they anchored the new volumes within the original footprint and surrounded them with tropical and native plantings, thereby weaving tradition into a refreshed setting.
A Tailored Ground Floor
On the ground level, the master suite and the youngest son’s bedroom face the preserved tree. Shpigel recalls, “The clients asked us to locate both the master suite and the youngest son’s bedroom on the ground floor, occupying a significant portion of that level.” Meanwhile, at the rear, floor-to-ceiling glass doors open the kitchen and living room onto a central courtyard and pool. Moreover, a pitched roof soaring to six meters enhances scale and drama without expanding the footprint.
Halfway through your journey, Perfect Balance House reveals its true spirit: Shpigel Architects choreographed enclosed and open spaces to unite family life with nature.
Design That Unites Generations
Upstairs, a semi-open gallery connects two private suites for the older children, overlooking the living area below. This layout maintains a strong spatial relationship between floors so family members feel linked even when they retreat to their own quarters. In addition, the gallery allows natural light to filter down, fostering both privacy and connection.
Materials, Light, and Form
Shpigel Architects sculpted the home from two L-shaped volumes, each capped with a 40° sloped roof. The front block angles toward the street; conversely, the rear block tilts toward the backyard. An aluminum pergola wraps the kitchen and living area, extending to the entry plaza. The design pairs brick façades, roof tiles, and warm wood accents with dark aluminum details—on the staircase, pergola, and custom furniture.
“We treated that volume as a dark graphite cube with recessed oak niches that add warmth,” Shpigel notes.
Subsequently, the team floated a standalone staircase through the public space, under a white-painted wood ceiling with exposed beams. They anchored the kitchen island as a social hub and tucked a private corridor behind full-height cabinetry to access the master suite and the youngest child’s bathroom.
Anchoring Nature and Community
A tropical planter on the mezzanine gallery echoes the courtyard below. Moreover, oversized glass doors throughout maintain a seamless flow between indoors and out—whether they open onto the ground-floor garden or the second-floor terrace. Although the bedrooms occupy modest square footage, each opens via large sliding doors to a private outdoor space, thus making them feel generous and bright.
In summary, Shpigel Architects have woven solid, enclosed elements and open, airy volumes into a home that, ultimately, serves both the collective spirit of a large family and the intimate needs of each individual. Perfect Balance House therefore demonstrates how thoughtful design can honor the past while delivering an elevated, experience-driven modern home.

