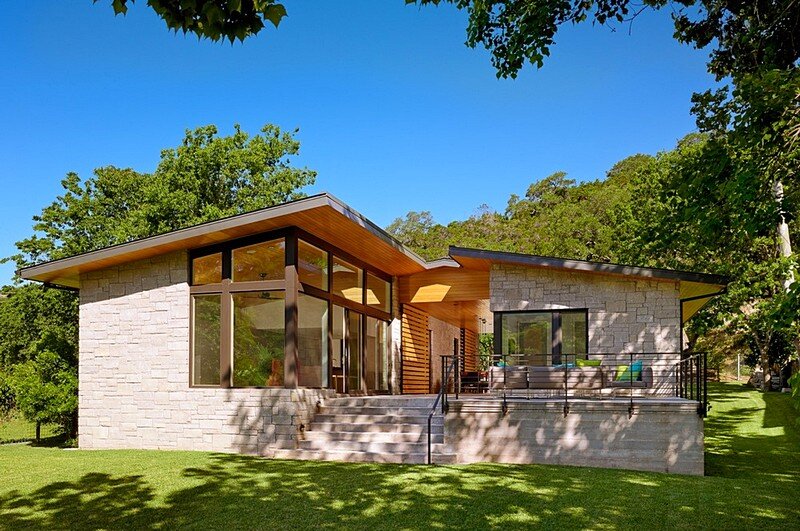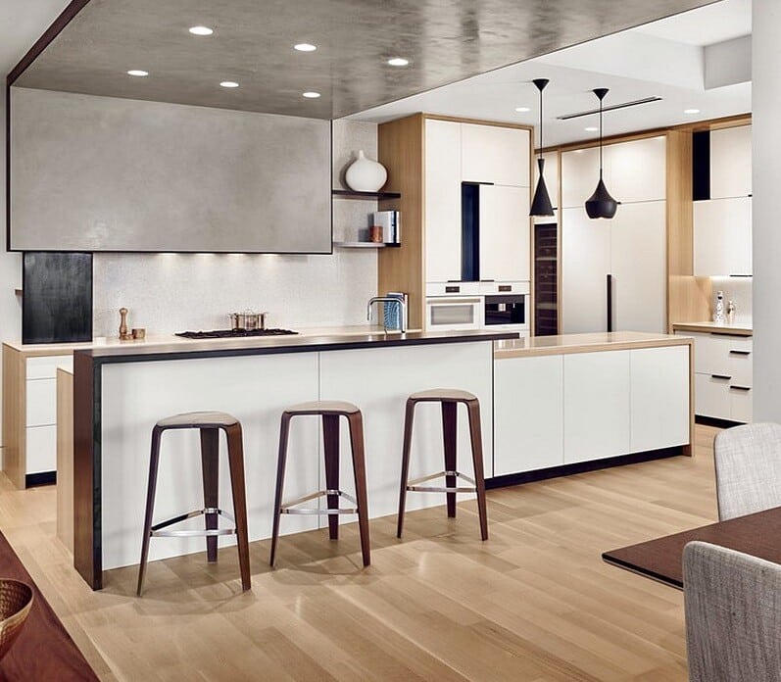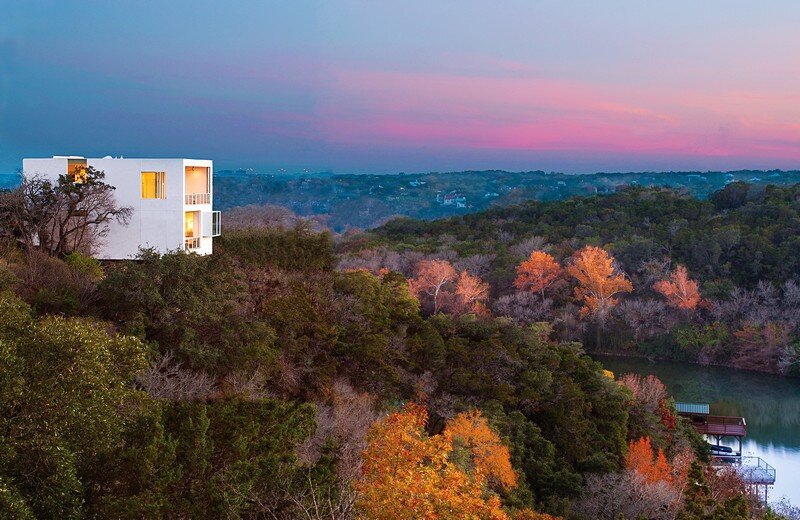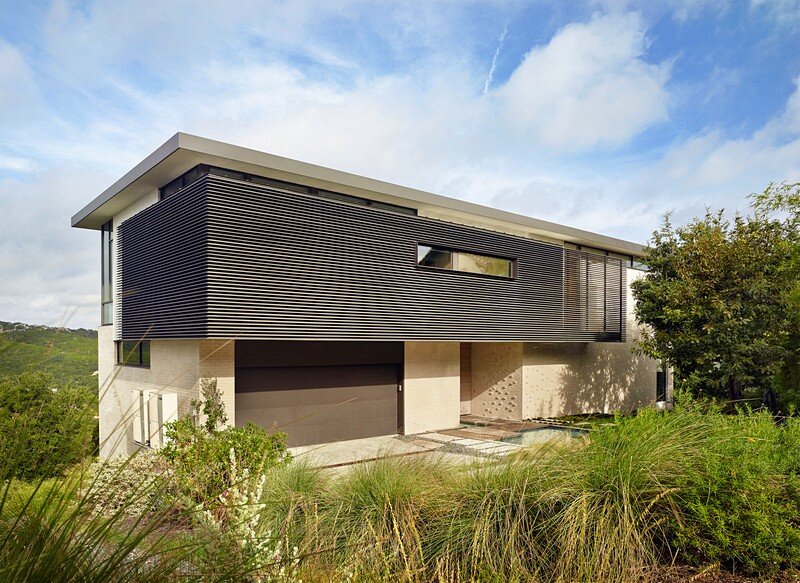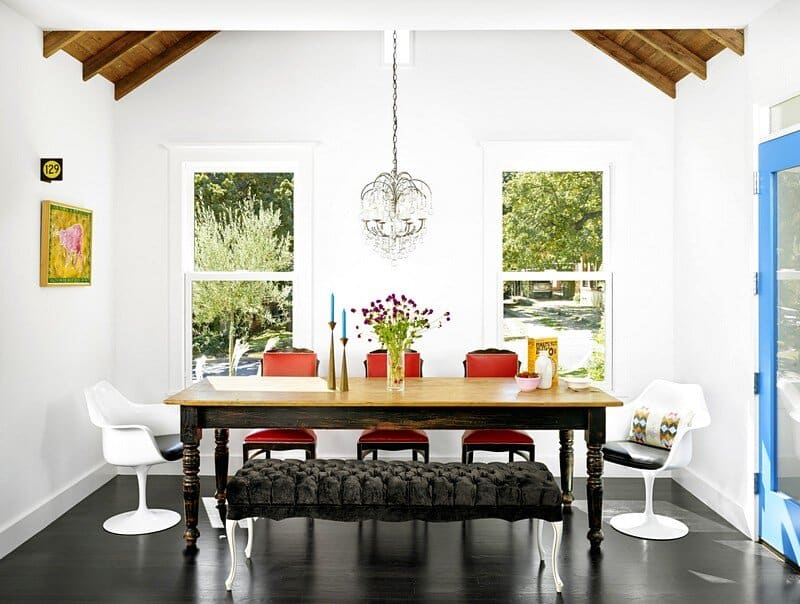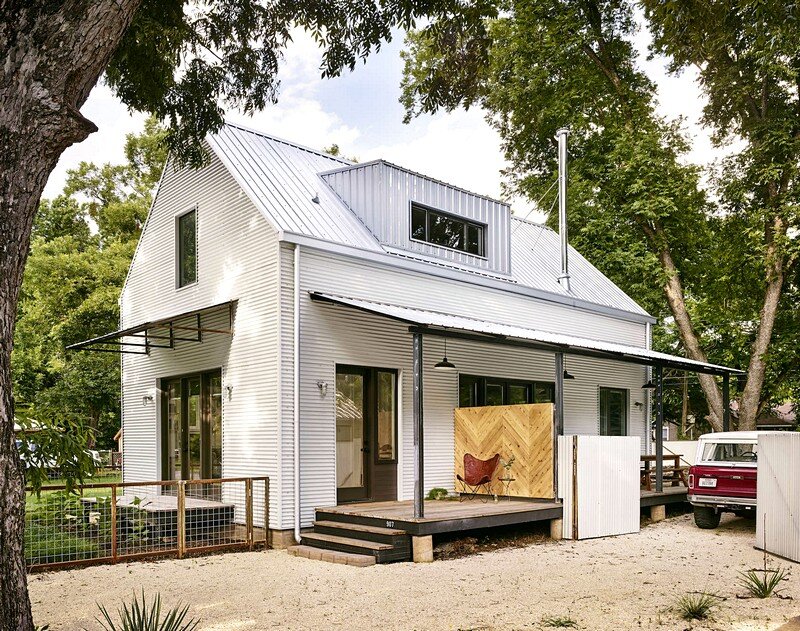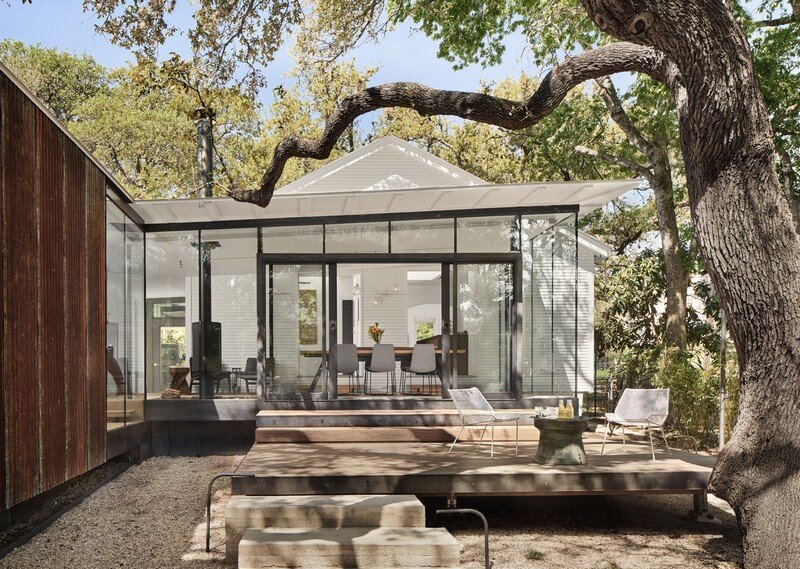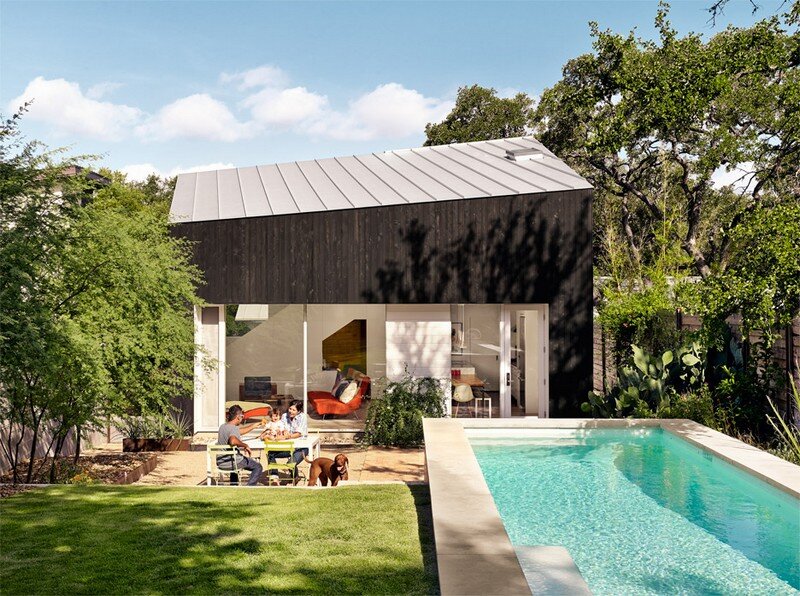Ski Shores Lakehouse by Stuart Sampley Architect
The spirit of traditional Texas dogtrot-style architecture is modernly refined in this modest weekend lake house. Ski Shores Lakehouse was designed by Austin-based Stuart Sampley Architect. Two volumes flank a central porch that’s naturally cooled by lake breezes, capped on each end by tall, swinging gates for privacy and security, and anchored by a substantial outdoor […]


