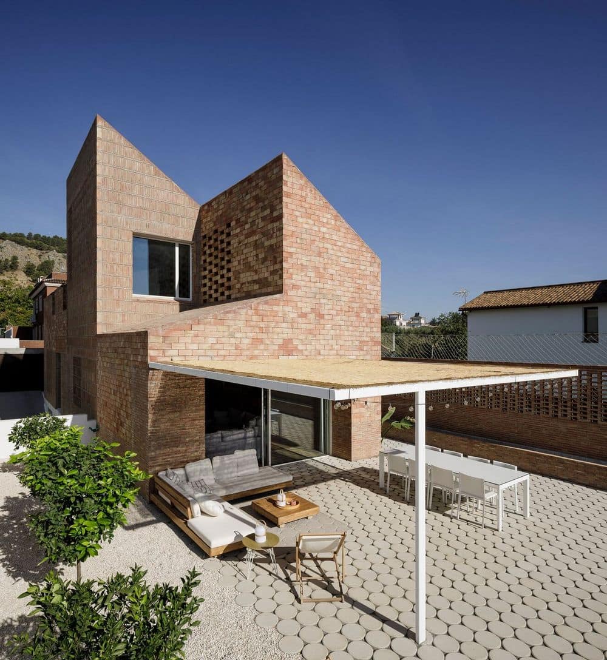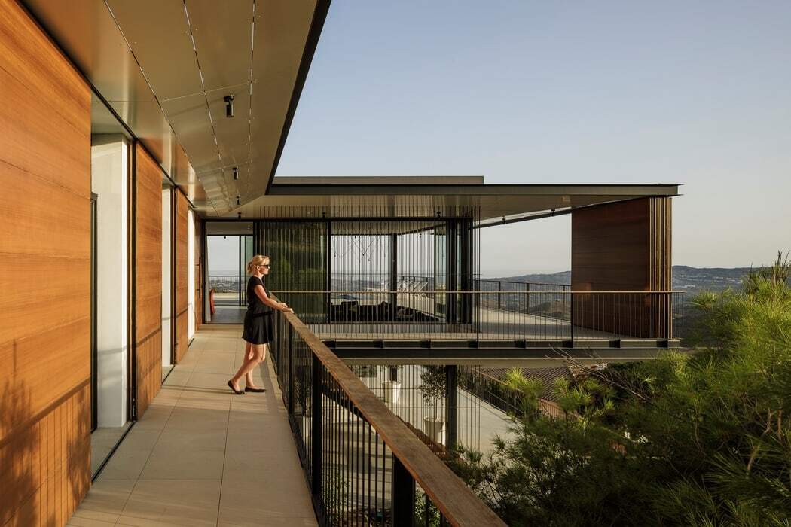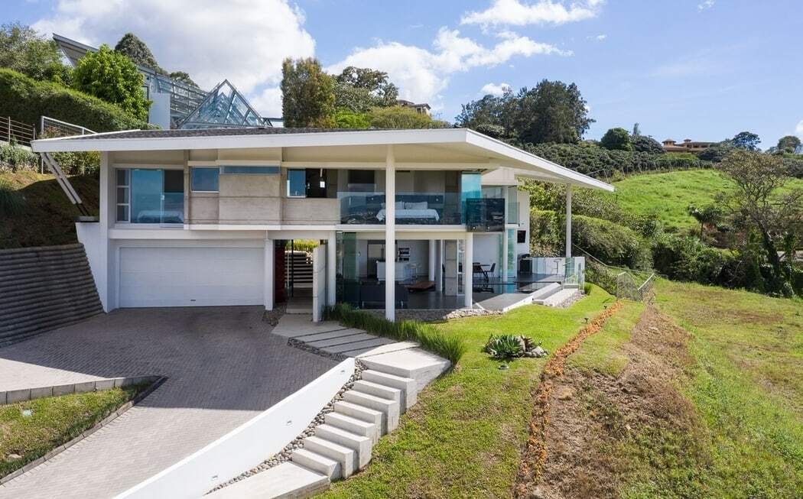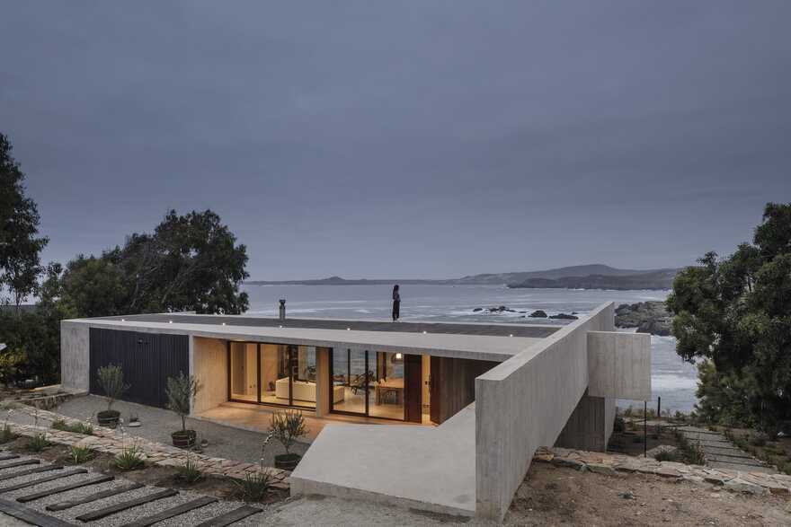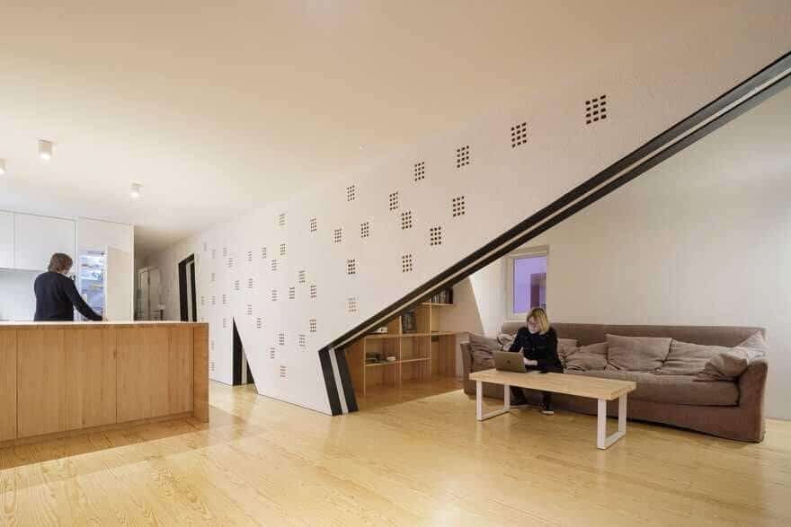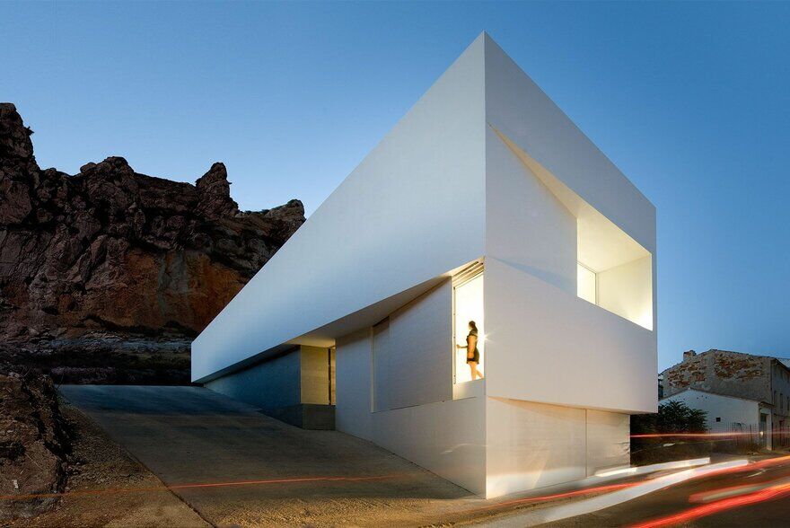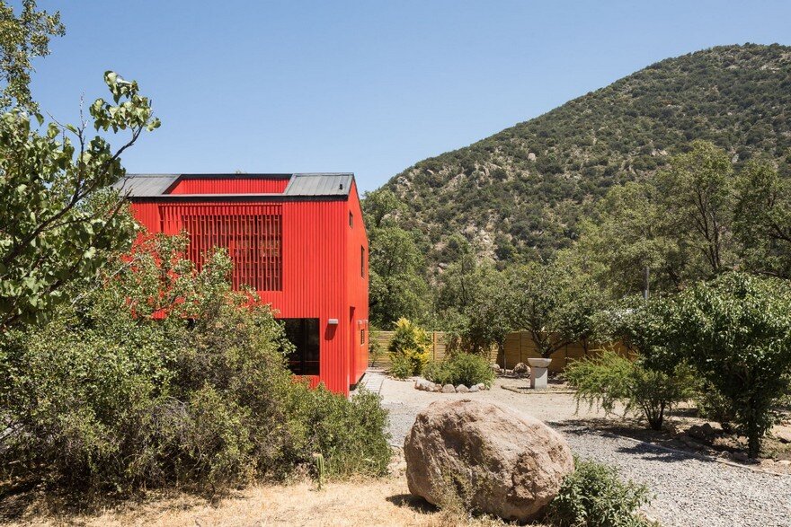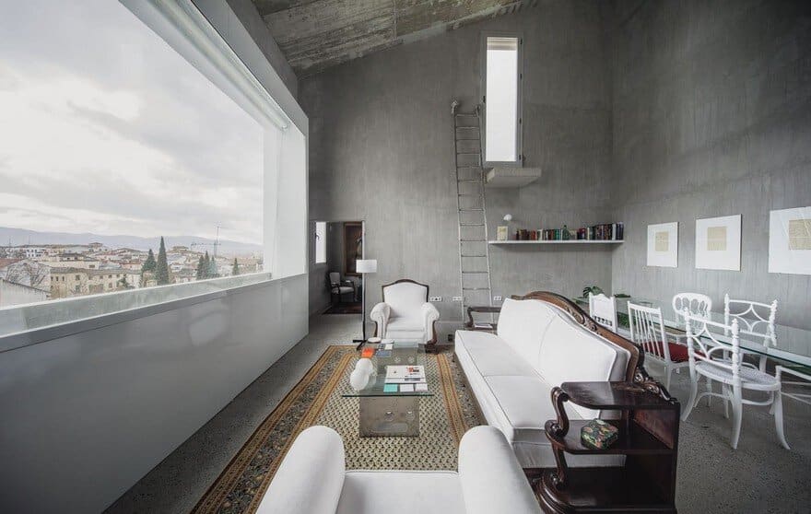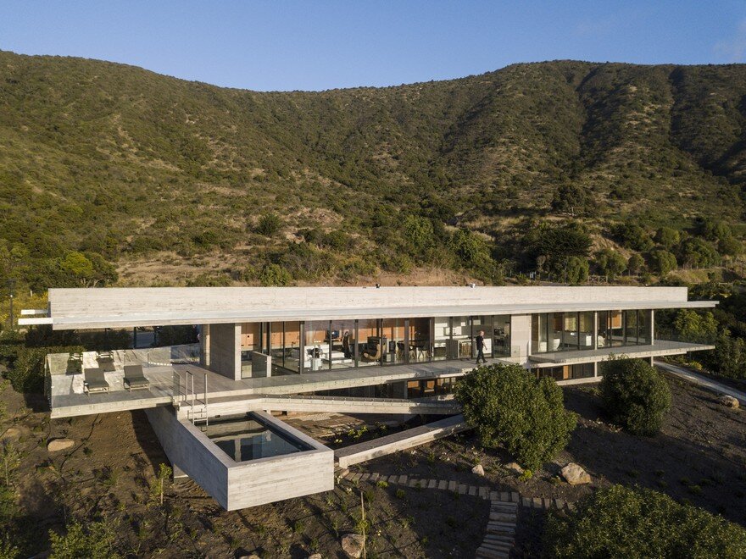Viva la Vega House, Spain / Serrano + Baquero Arquitectos
The Viva la Vega house serves as a manifesto and transmitting element of the love that clients profess to this agricultural territory to their two children, allowing them to also enjoy an atmosphere similar to that of…

