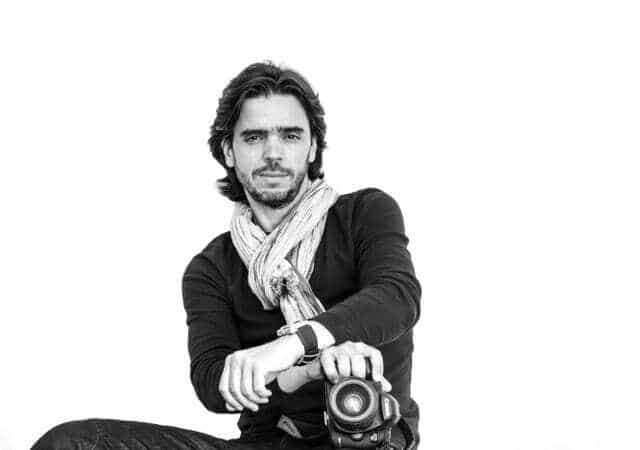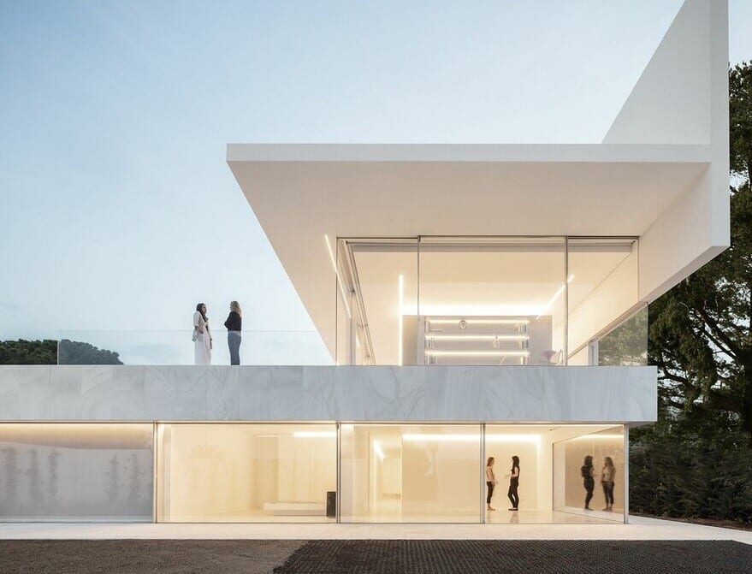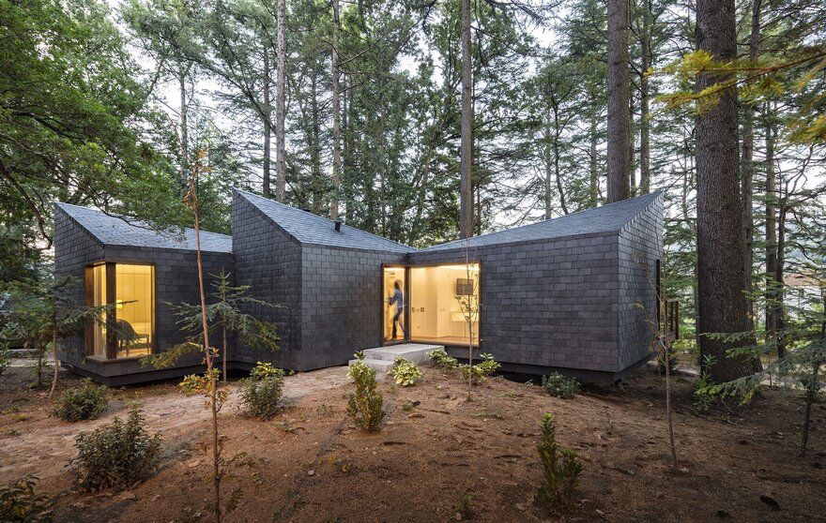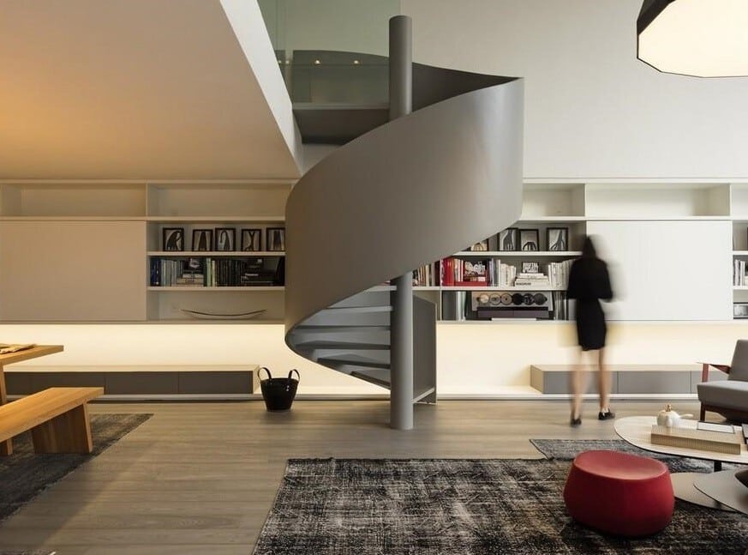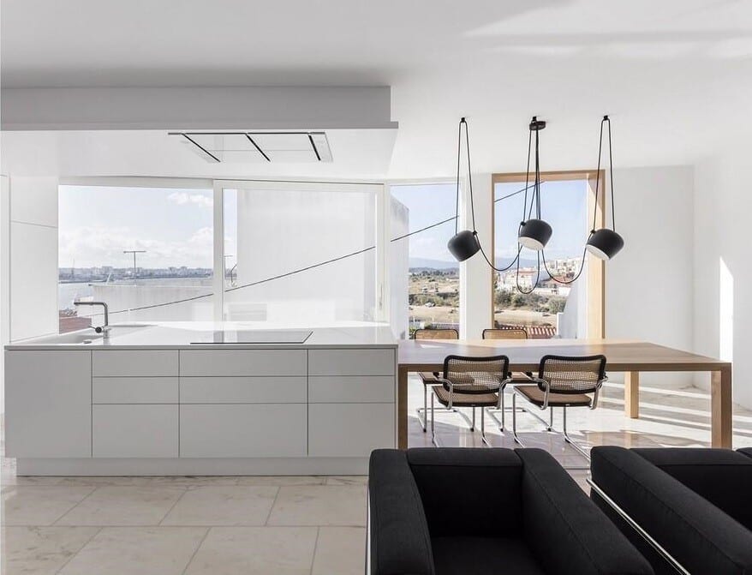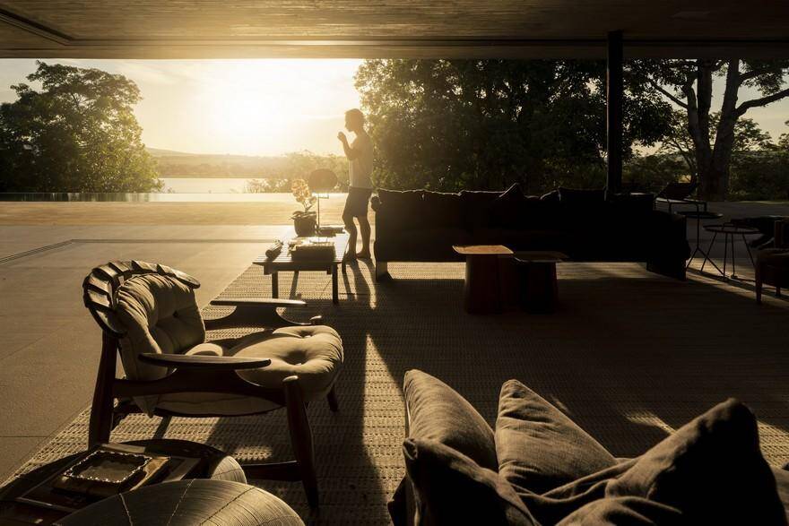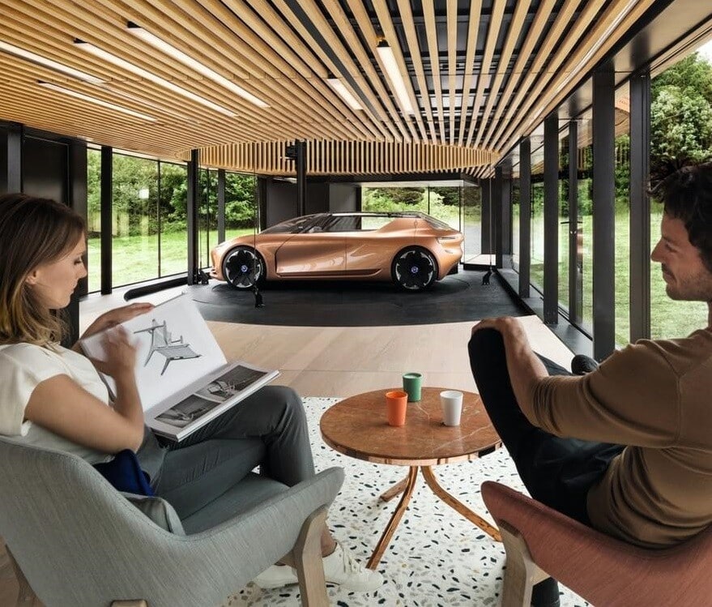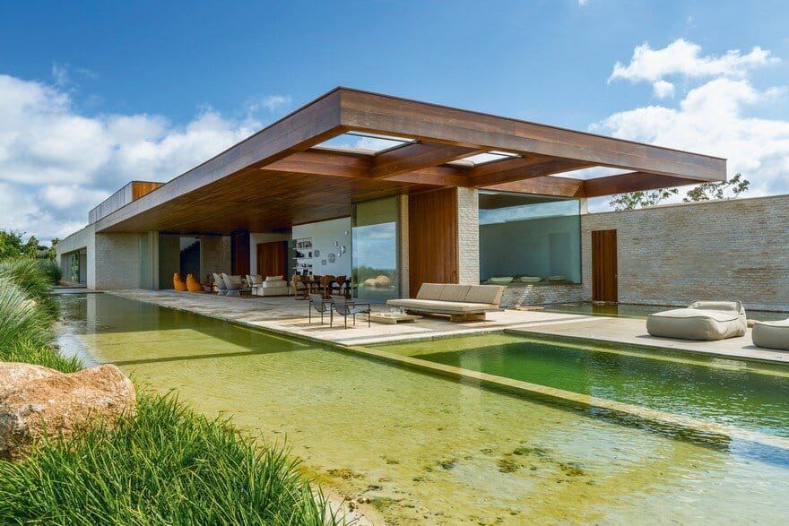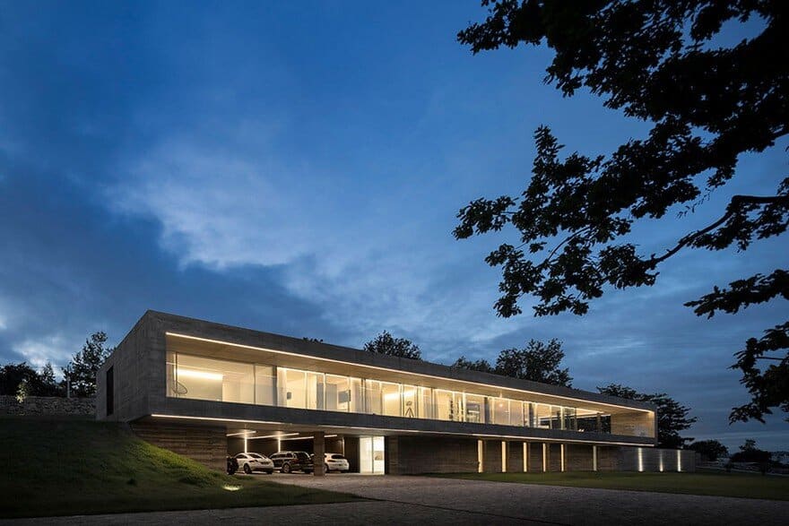Hofmann House in Valencia / Fran Silvestre Arquitectos
Three elements make up the Hofmann house project. An extruded cover in the longitudinal direction of the ground with a “T” shape is the framework in which space is inhabited. This geometry let us feel the sea, protecting from prying eyes, having the sense of living without neighbors.

