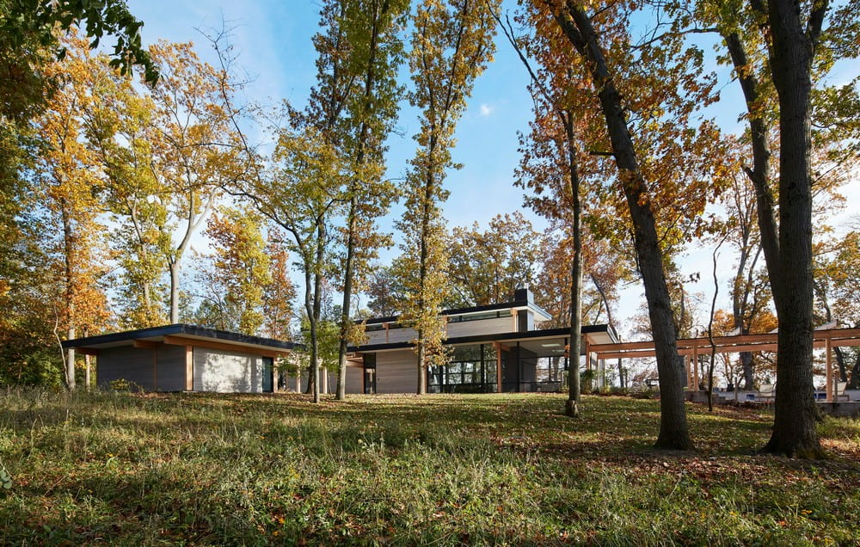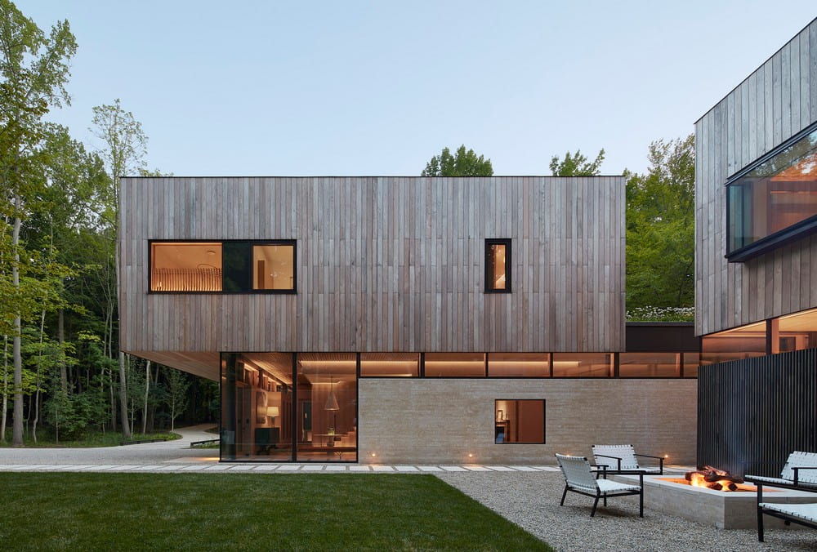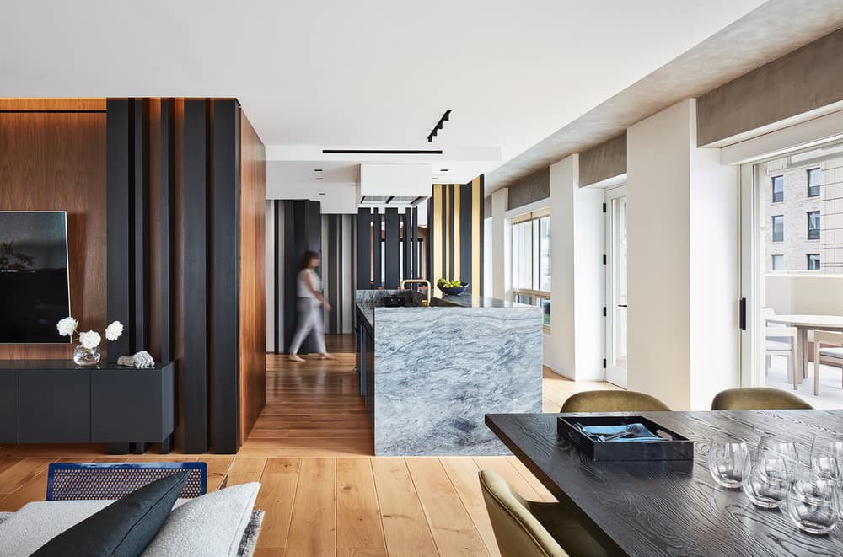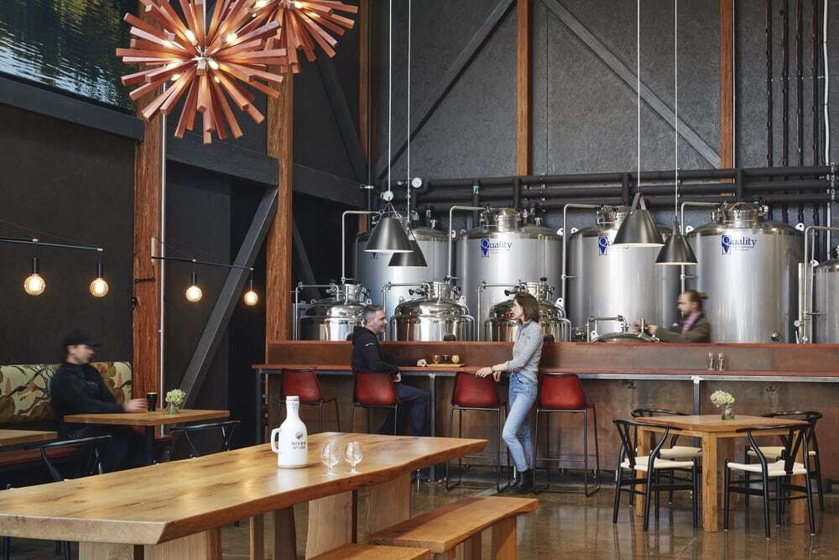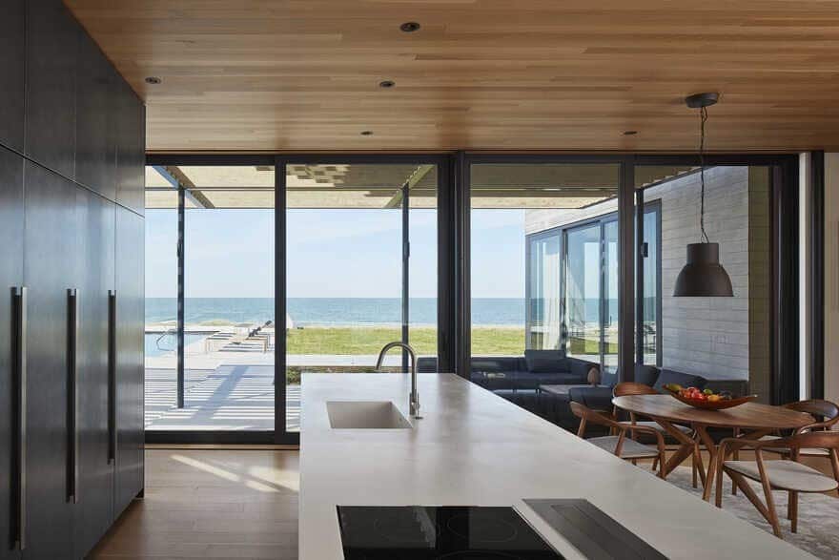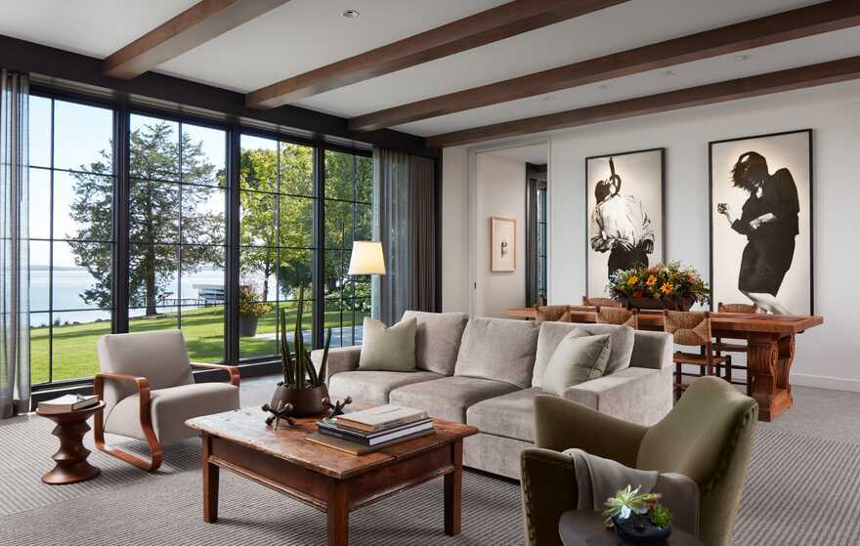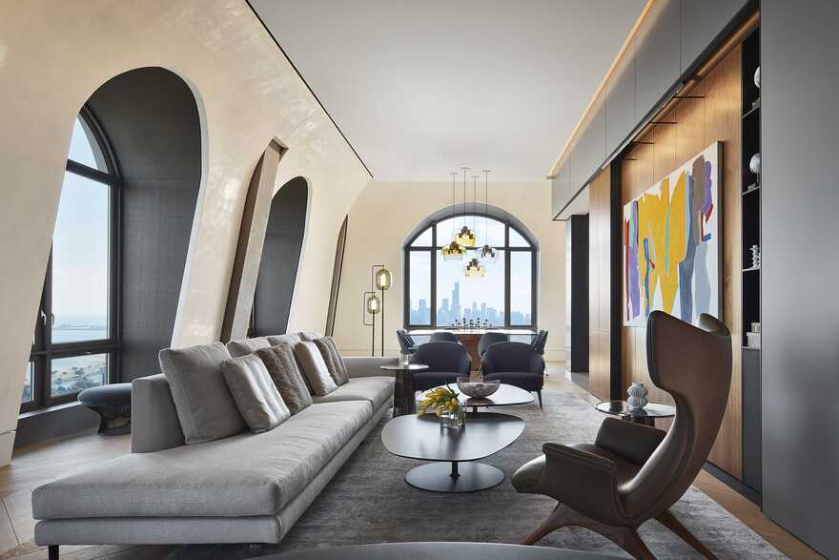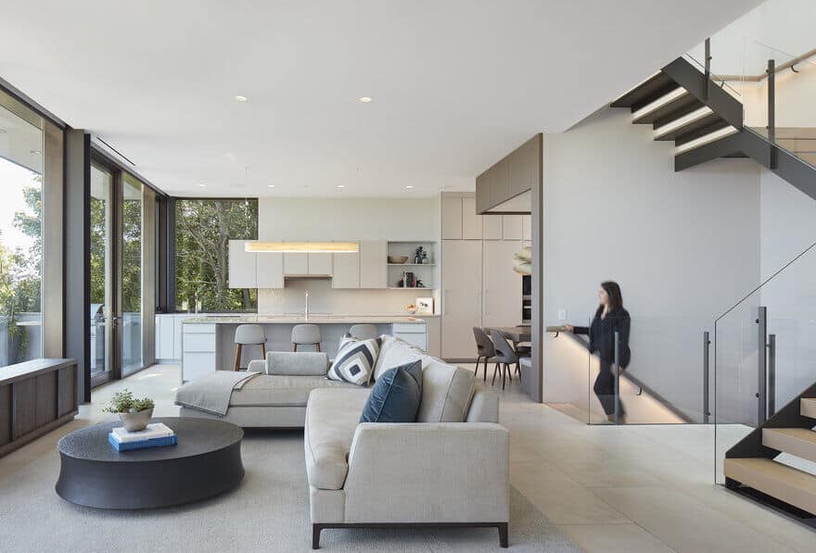Galien River Retreat / Wheeler Kearns Architects
Galien River Retreat perches on a wooded bluff in southwest Michigan, immediately greeting visitors with sweeping river views and the quiet rustle of mature oaks. Although the site sits only two hours from Chicago, the house feels…

