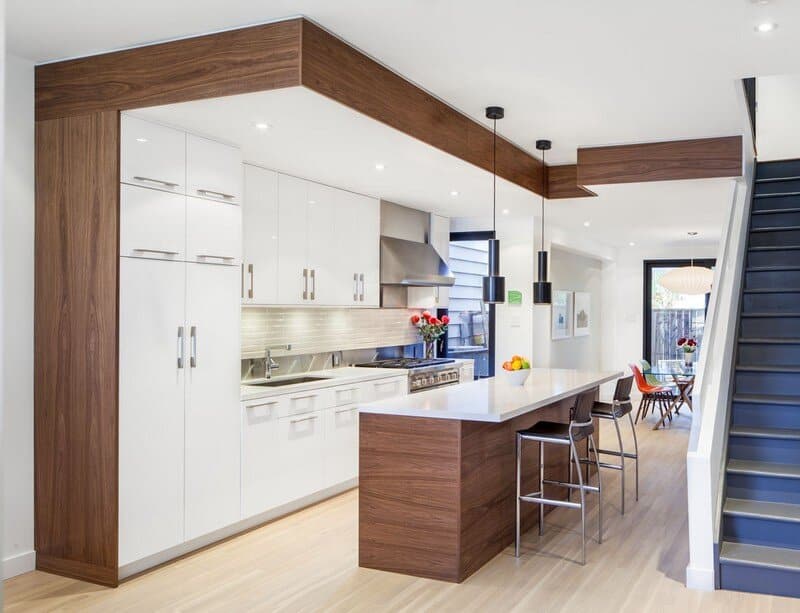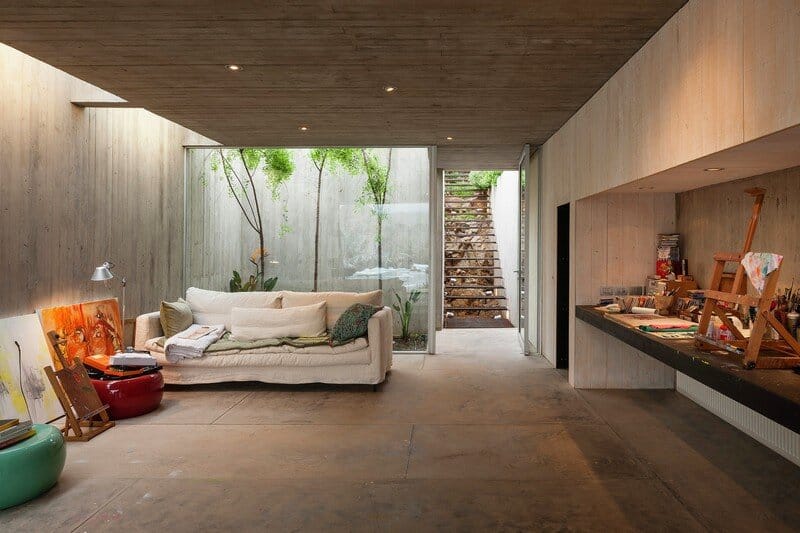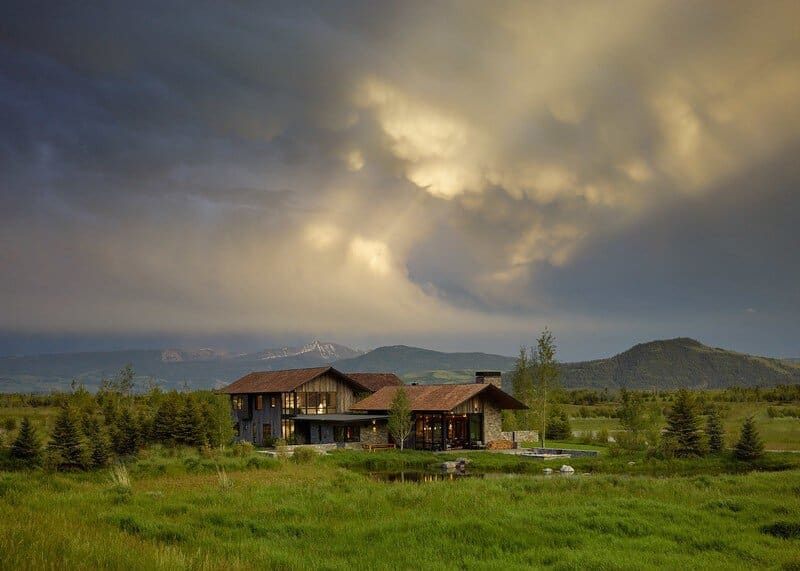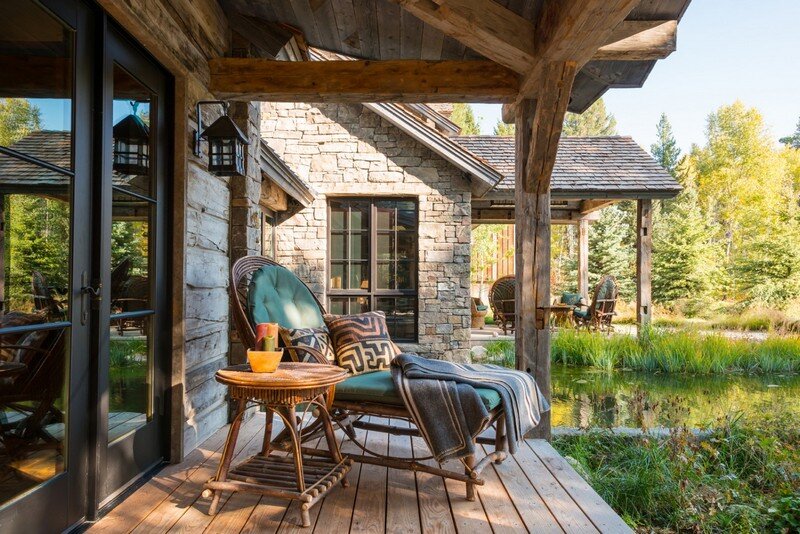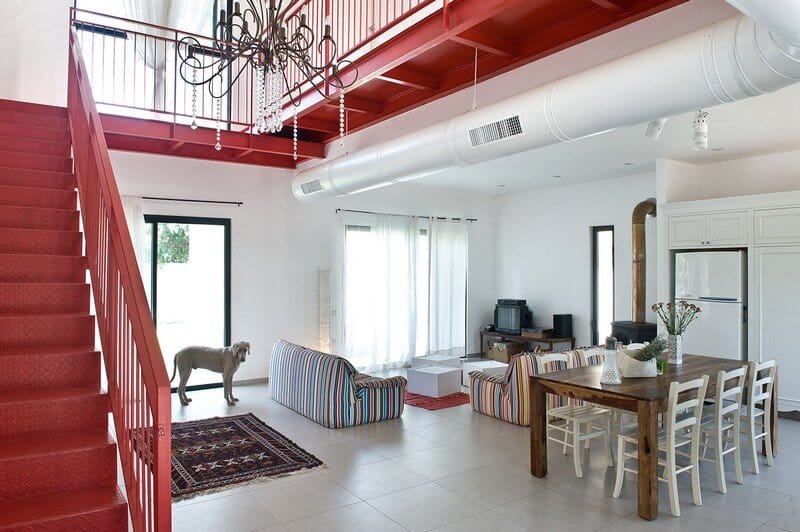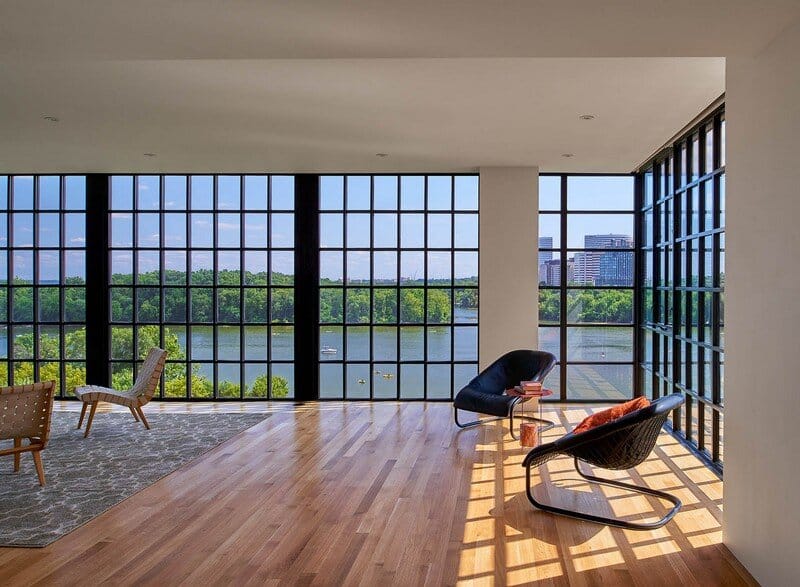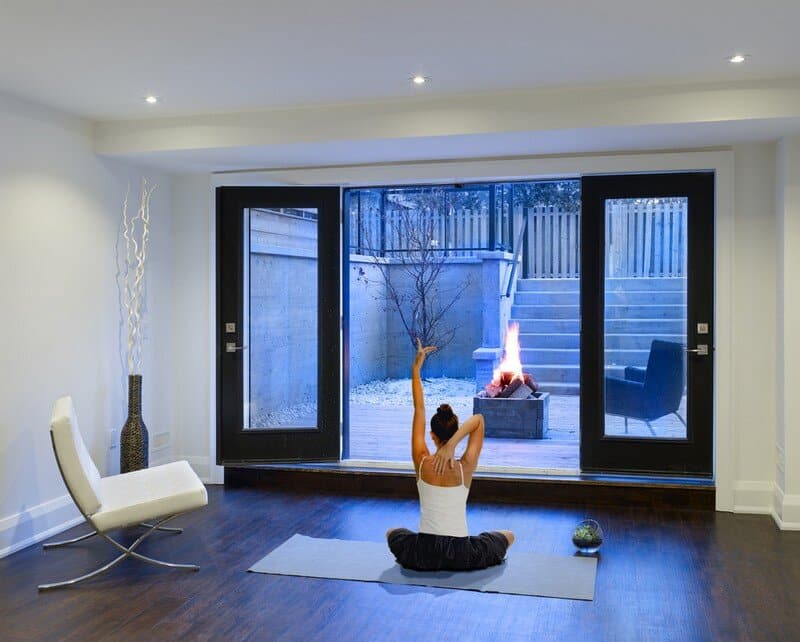Munro House / Wanda Ely Architect
Architect: Wanda Ely Architect Project: Munro House Location: Toronto, Canada Photography: Scott Norsworthy Munro House is a single-family home designed by Wanda Ely Architect for a young family from Toronto, Canada. Built for a couple who love to cook and entertain, this renovation opens up the ground floor and relocates the kitchen to the center of […]

