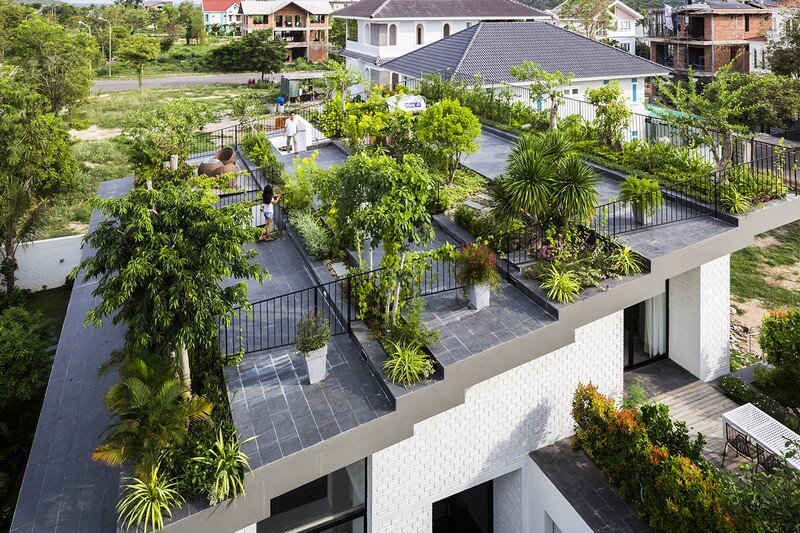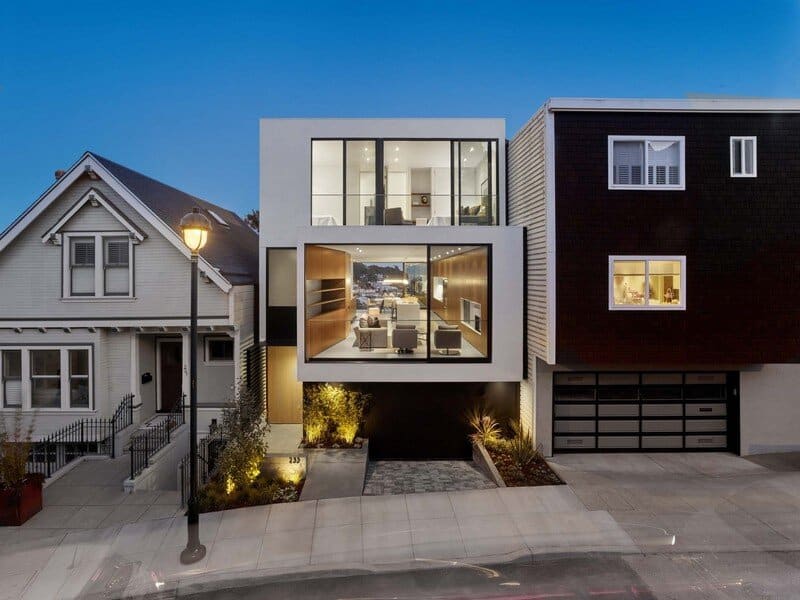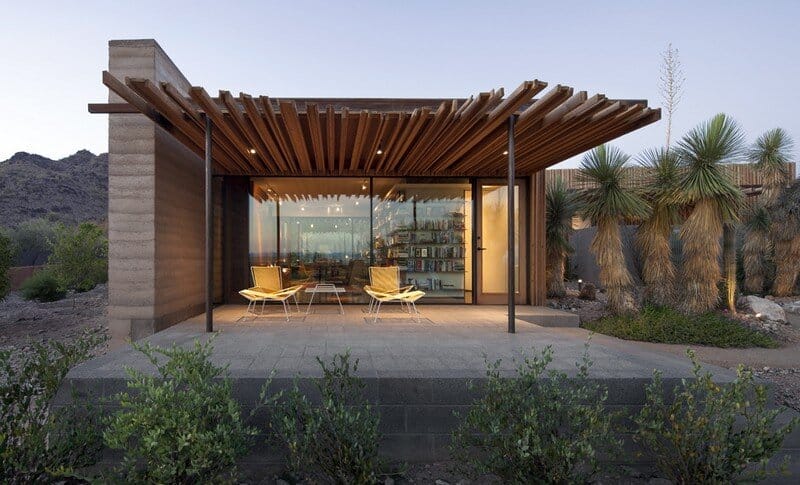Westgarth House: Open and Breezy but Warm and Cosy Family Home
Architects: Ben Callery Architects Project: Westgarth House / Exploring sustainably sourced materials Location: Westgarth, Melbourne, Victoria, Australia Photography: Nic Granleese Westgarth House is a single-family home designed by Melbourne-based Ben Callery Architects. The architects had designed a rear living space that opens onto an airy, double-height void that’s carefully orientated, glazed and cross-ventilated to flood the space […]








