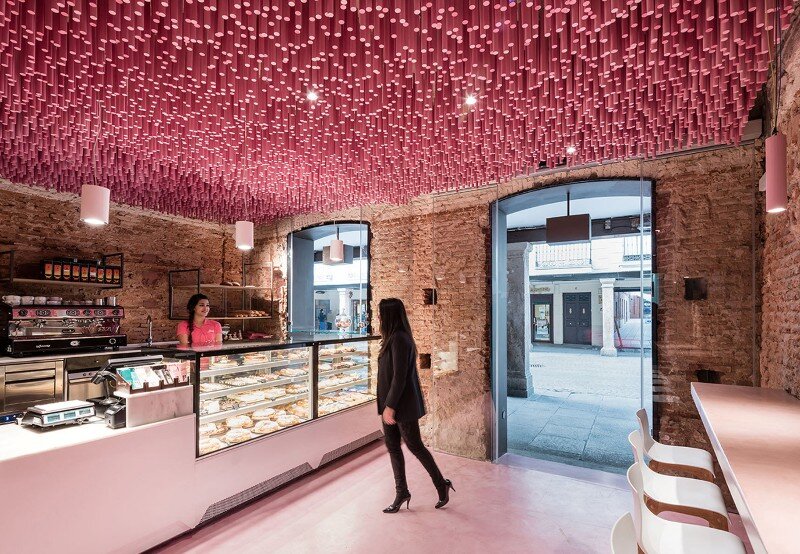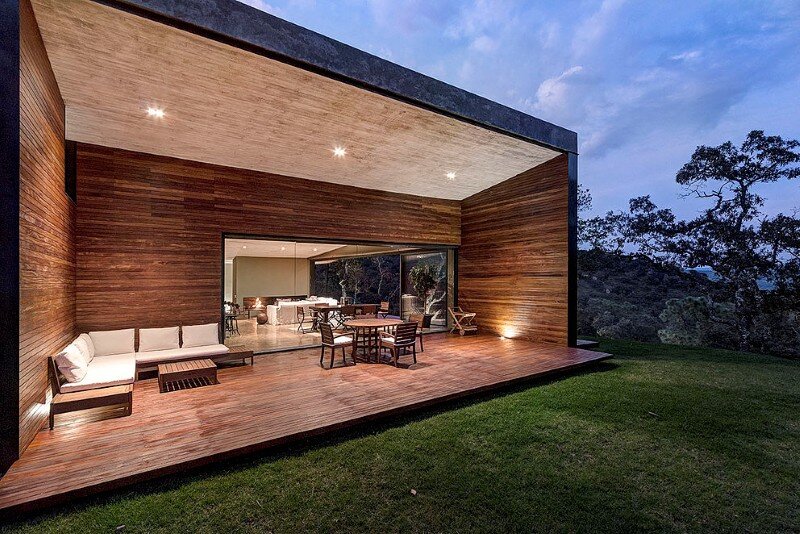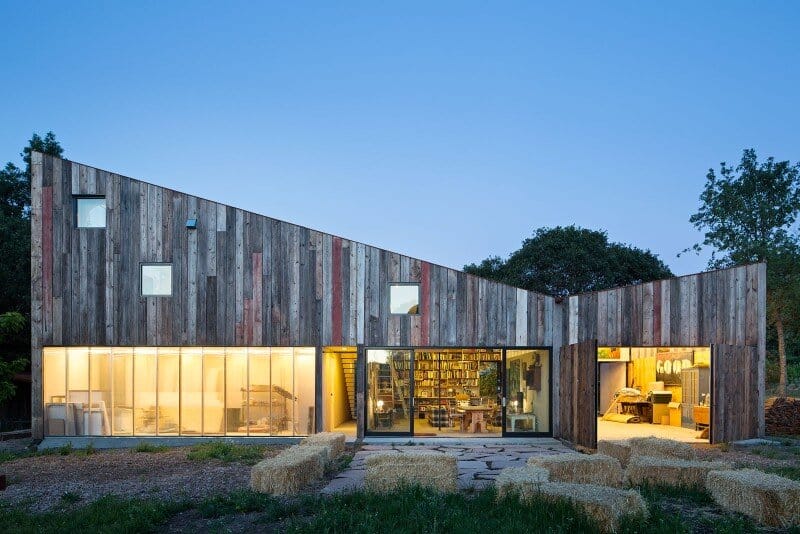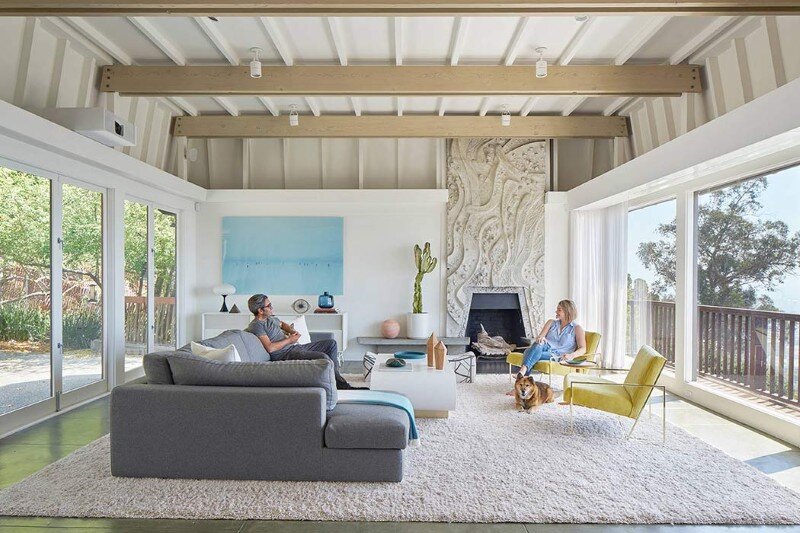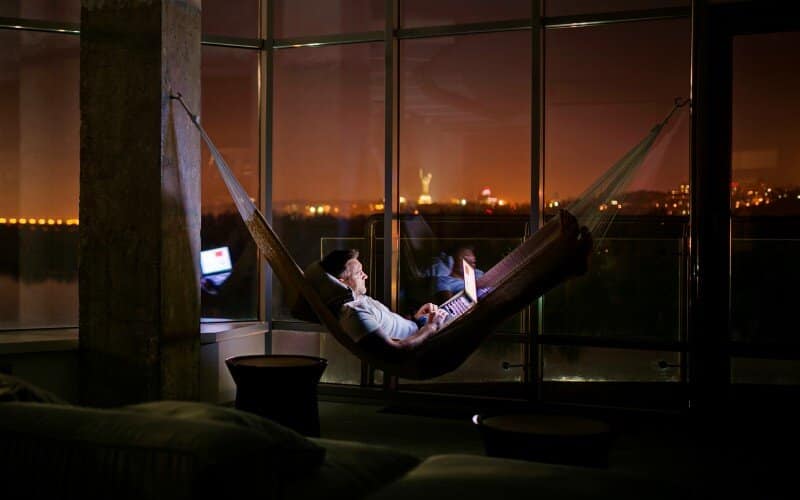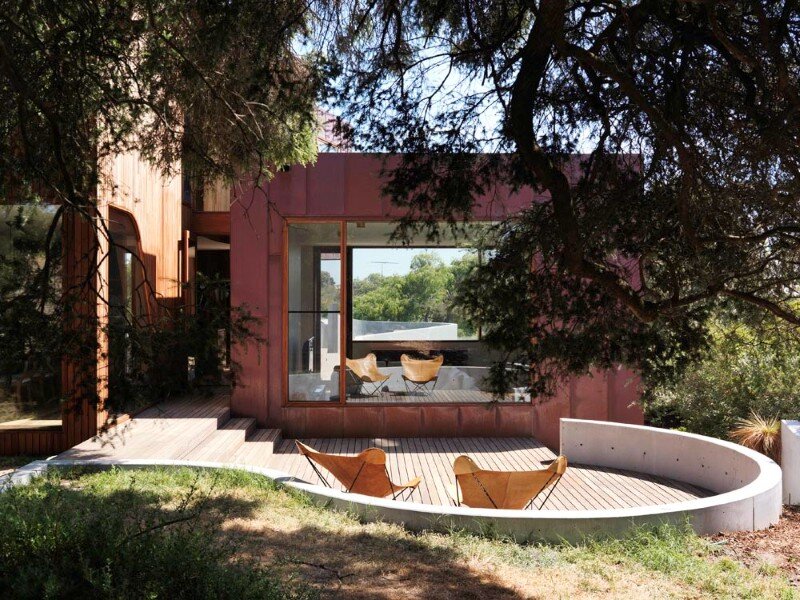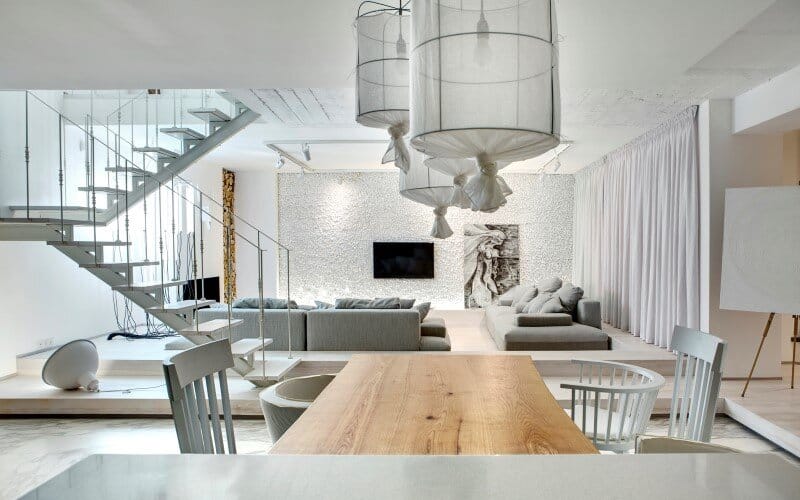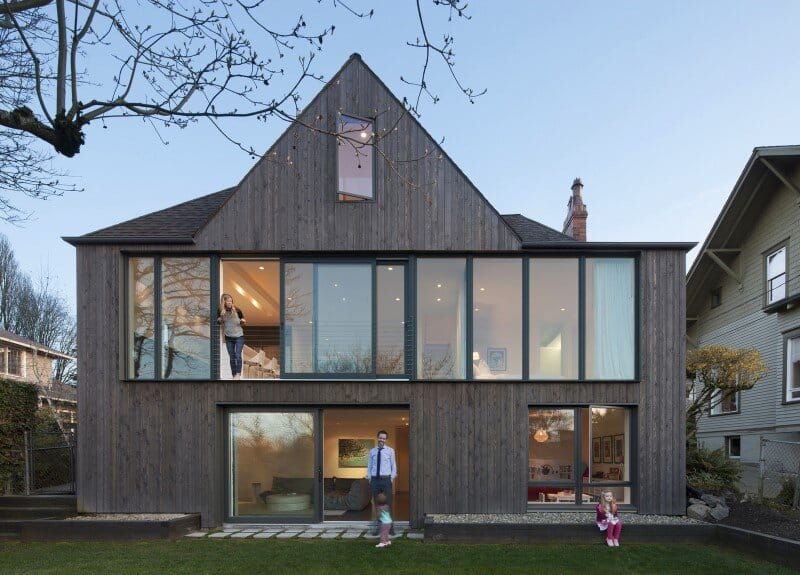12,000 Pink Wooden Sticks Hanging from the Ceiling
Patisserie III is a project completed in December 2015 by Madrid-based Ideo arquitectura. This project consists of a new design of a third bakery in Madrid which makes bread and cakes. The client believes that every bakery should be unique and different to the other ones and the only specific design request is the use […]

