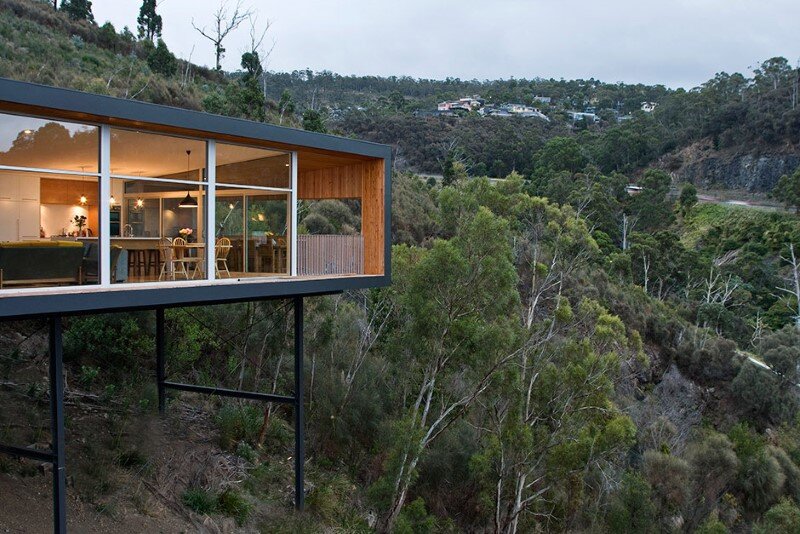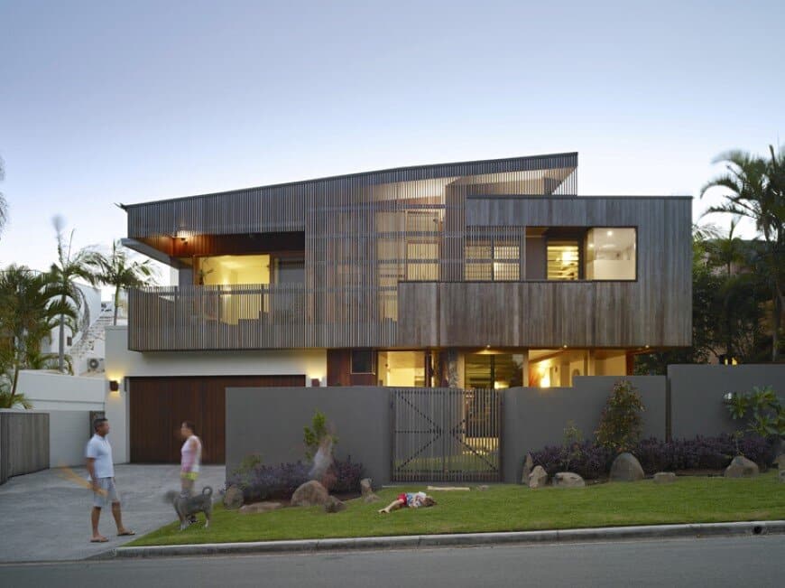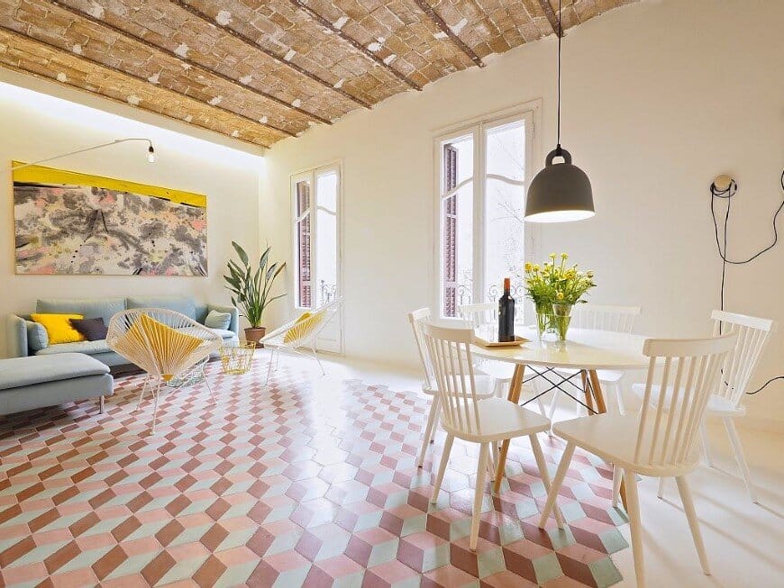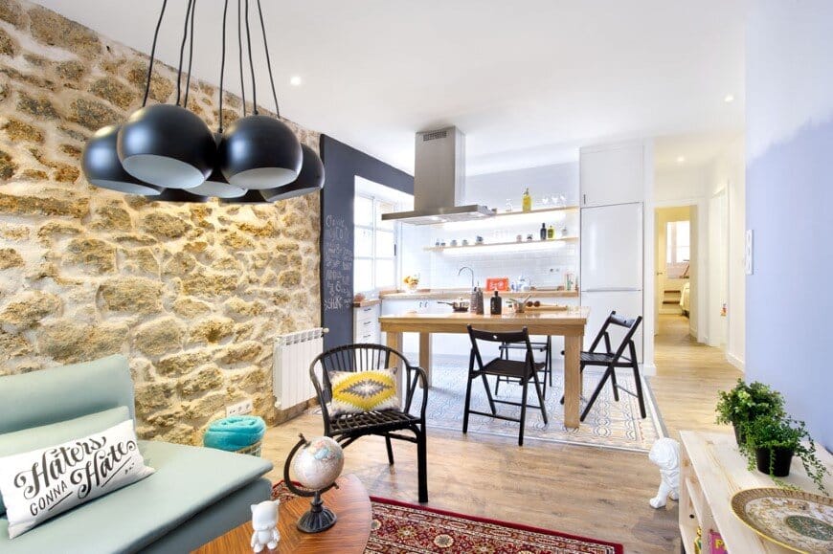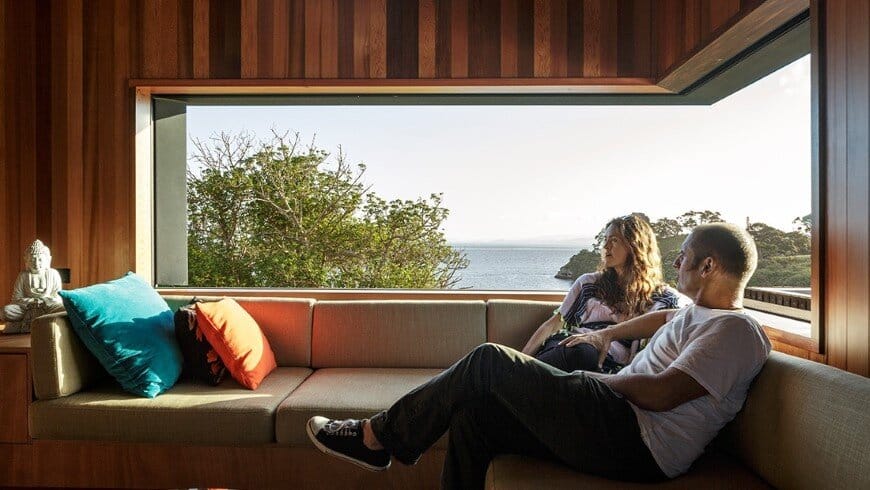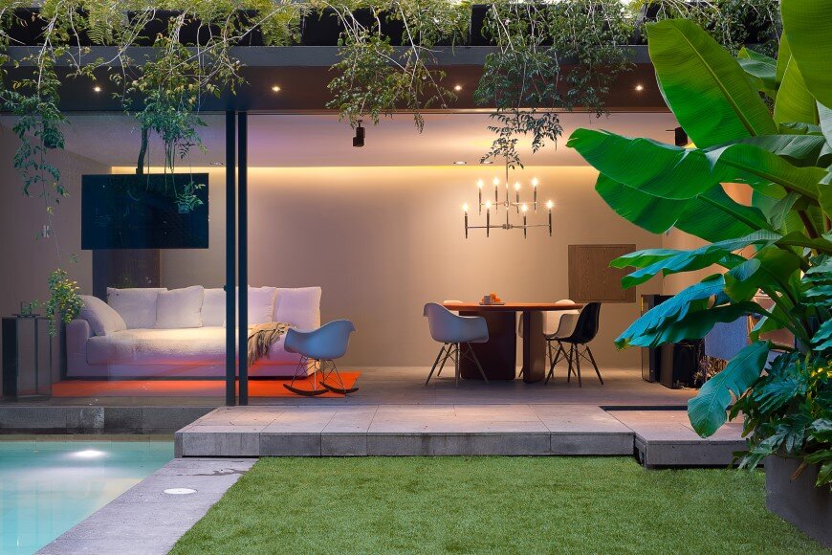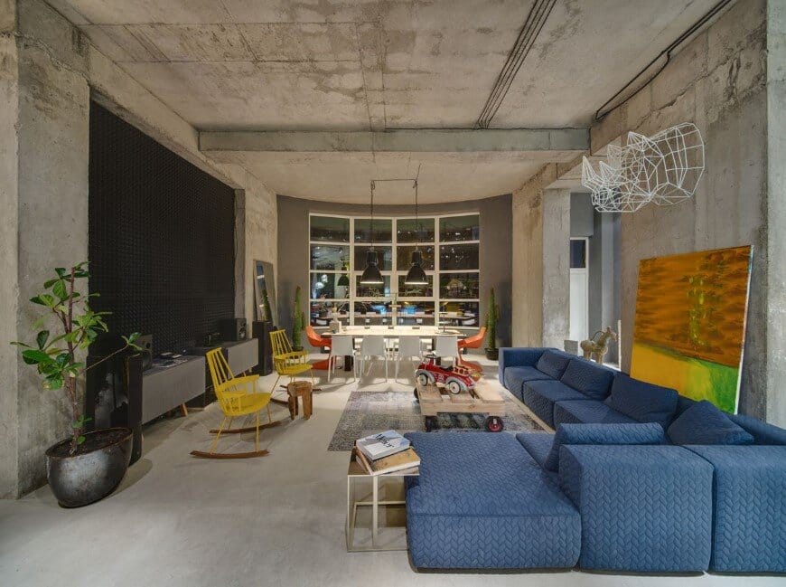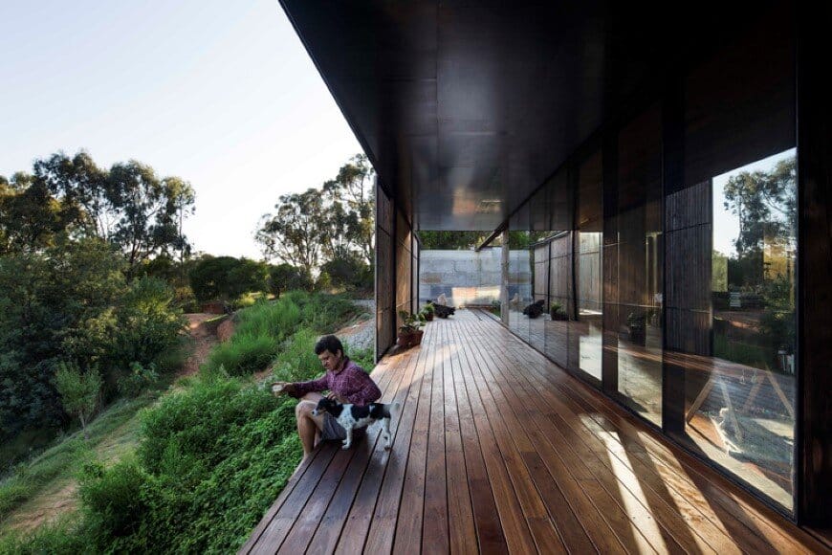Wood House with Single Level “Built at the Height” on a Metal Frame
Project: Wood House Architects: Room 11 Studio Location: Dynnyrne, Tasmania Team Nathan Crump Photographers: Jasmin Latona, Ben Hosking Highway House is a family home designed by Melbourne-based Room 11 Studio. This wood house has an area of 135 sqm and is located in Dynnyrne, Tasmania. The architect’s description: Floating along the sheer slopes of the southern outlet, this […]

