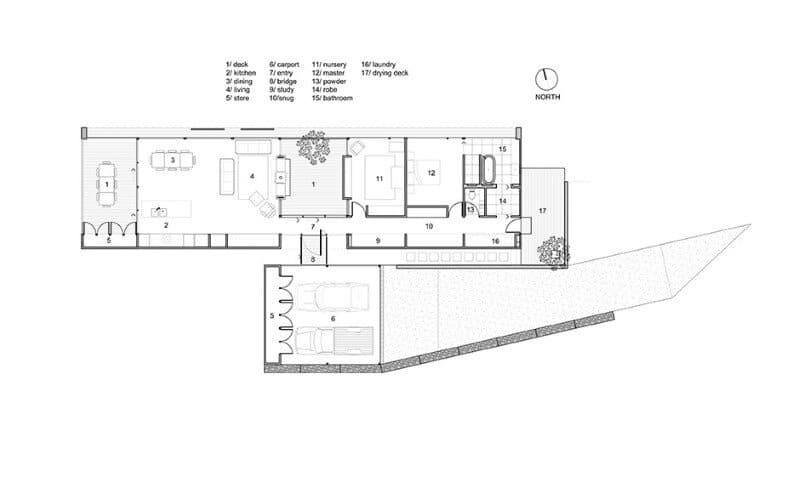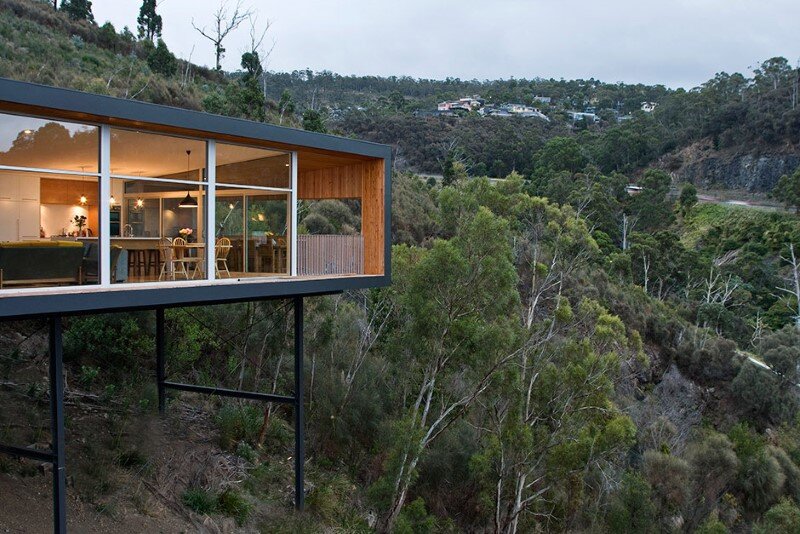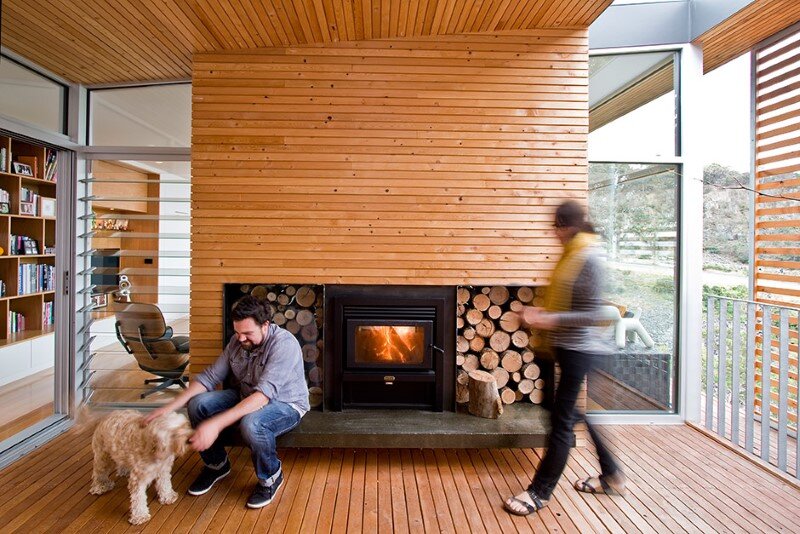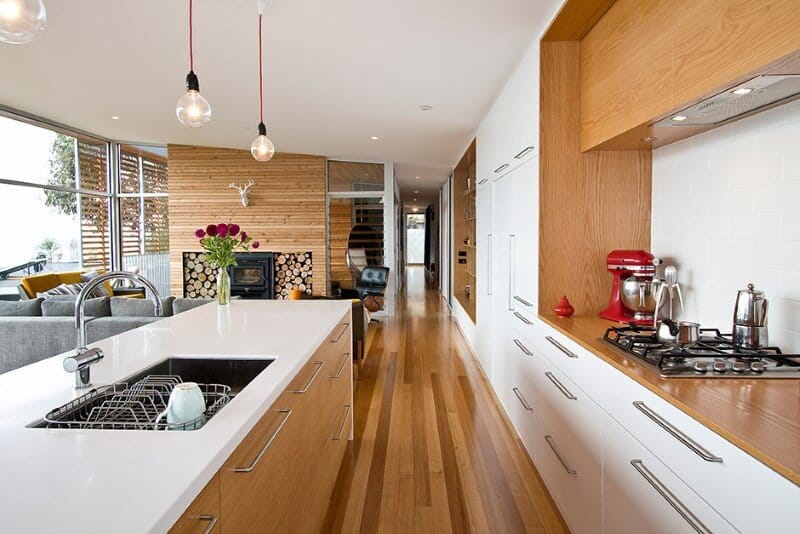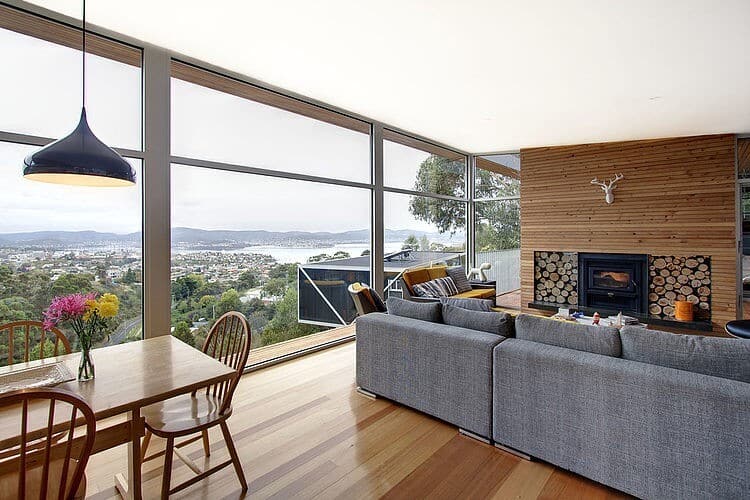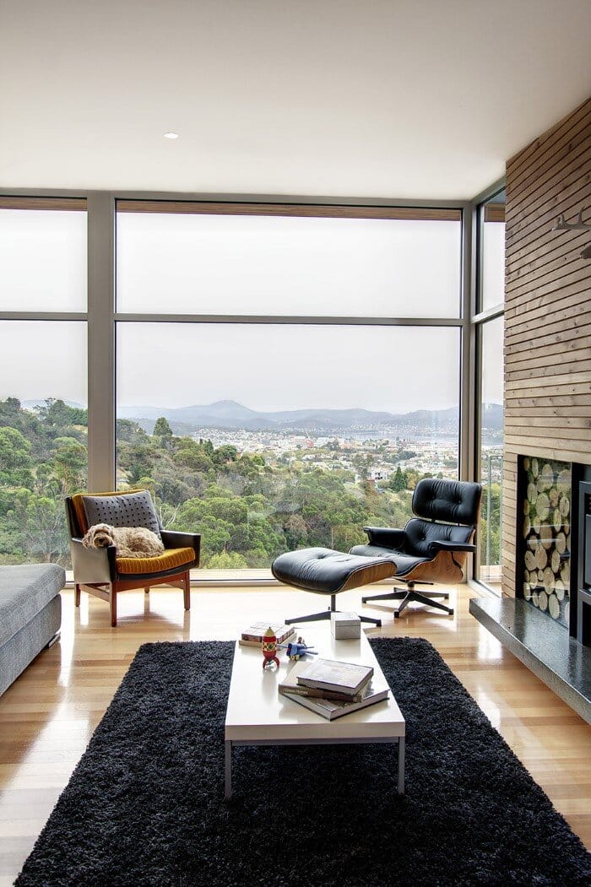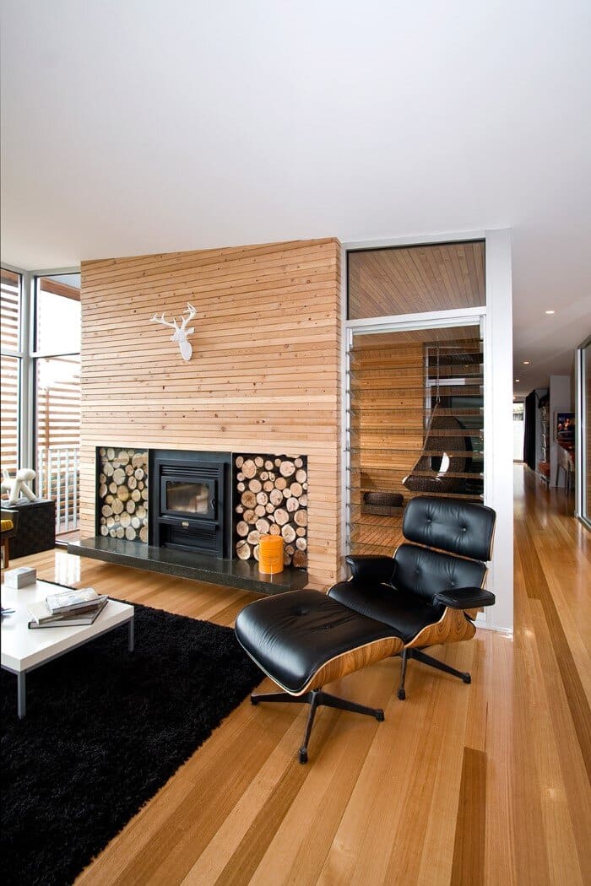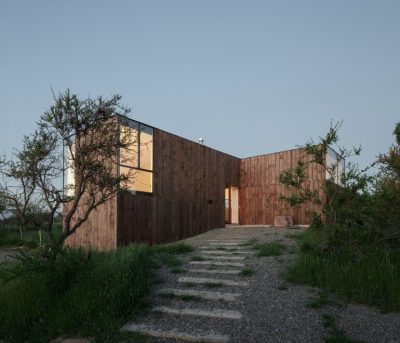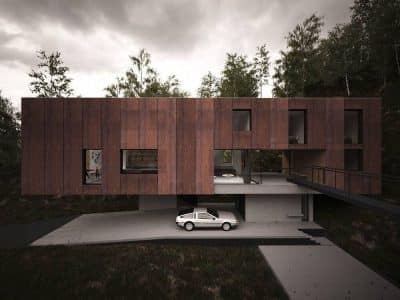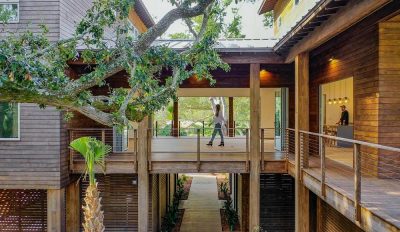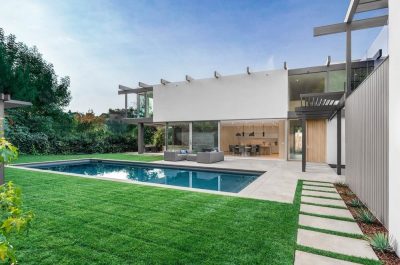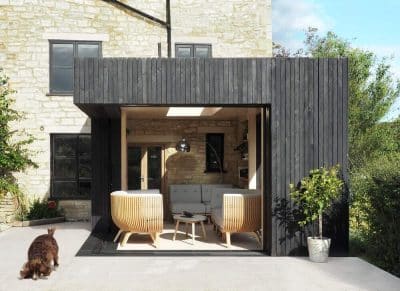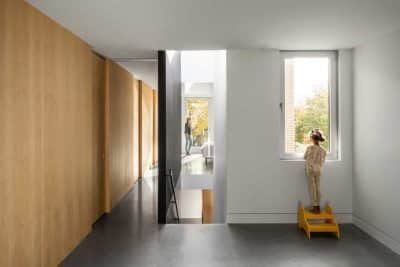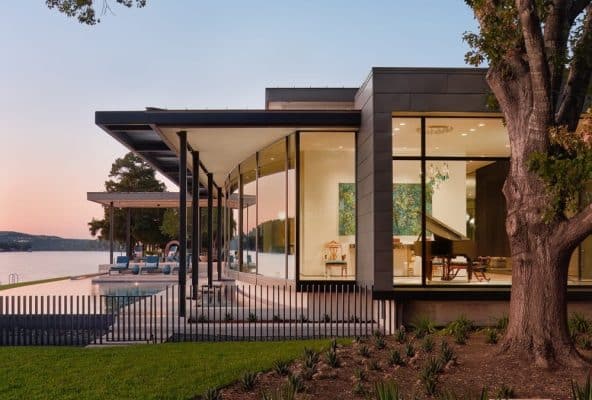Project: Wood House
Architects: Room 11 Studio
Location: Dynnyrne, Tasmania
Team Nathan Crump
Photographers: Jasmin Latona, Ben Hosking
Highway House is a family home designed by Melbourne-based Room 11 Studio. This wood house has an area of 135 sqm and is located in Dynnyrne, Tasmania.
The architect’s description: Floating along the sheer slopes of the southern outlet, this compact (135m2) single level house is arranged as an east/west elongated box with all rooms facing North for solar gain, natural light and the expansive view of the Derwent River and the City of Hobart. Living areas are shaded in summer by both the roof overhang and custom external battened screens that slide the full length of the Northern facade.
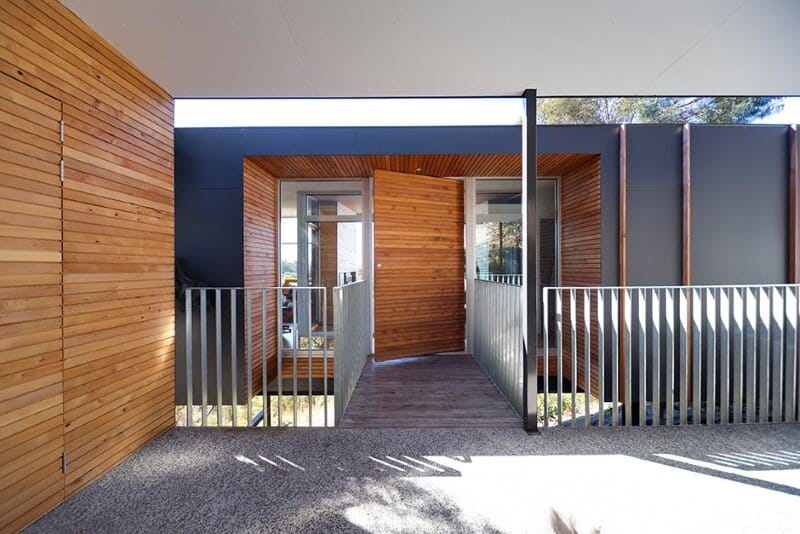
Landscape retaining walls are bluestone-spall filled rigid gabion cages that don’t require concrete footings and provide for natural drainage. This lightweight timber building responds quickly to heating and cooling and is well suited to Tasmania’s temperate climate.
