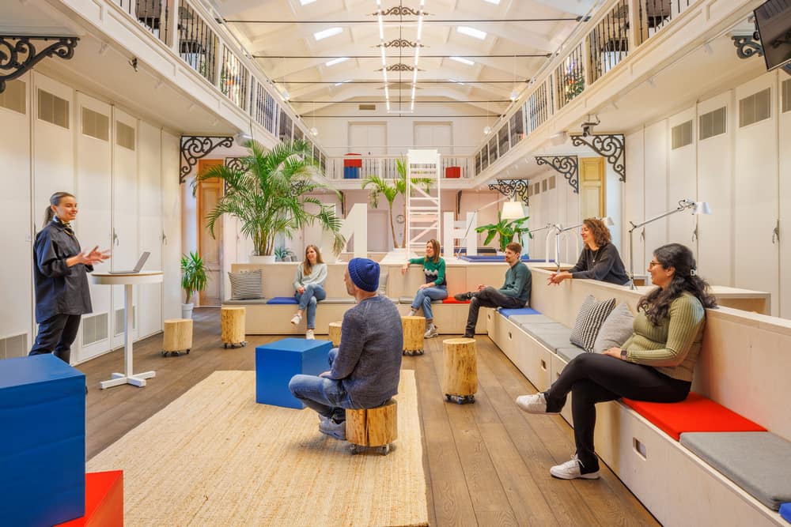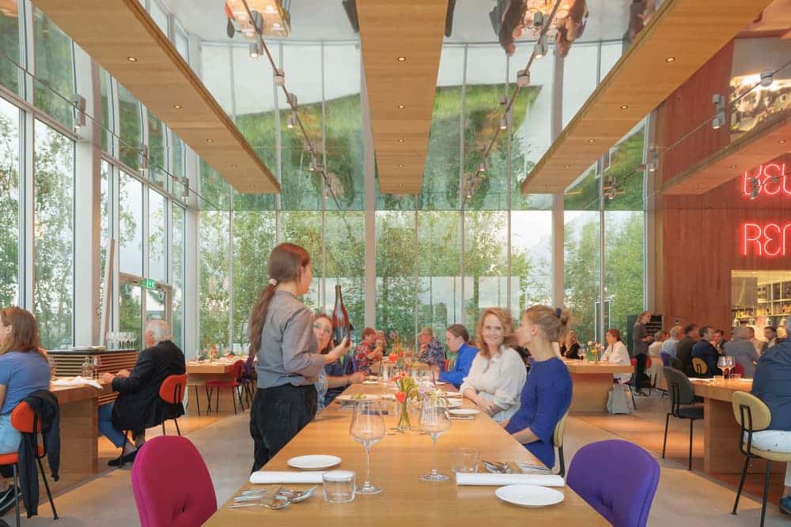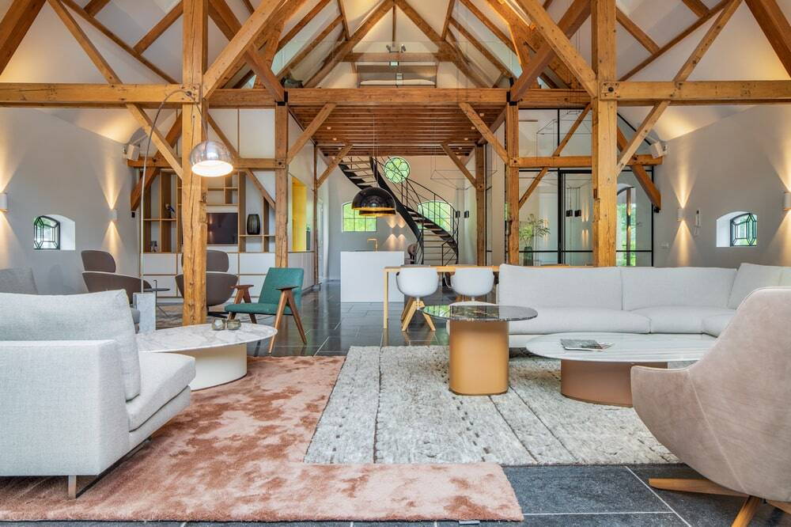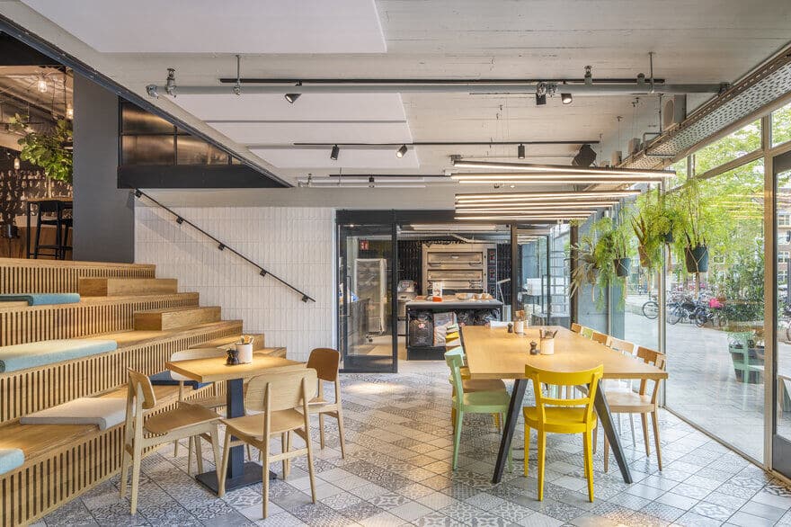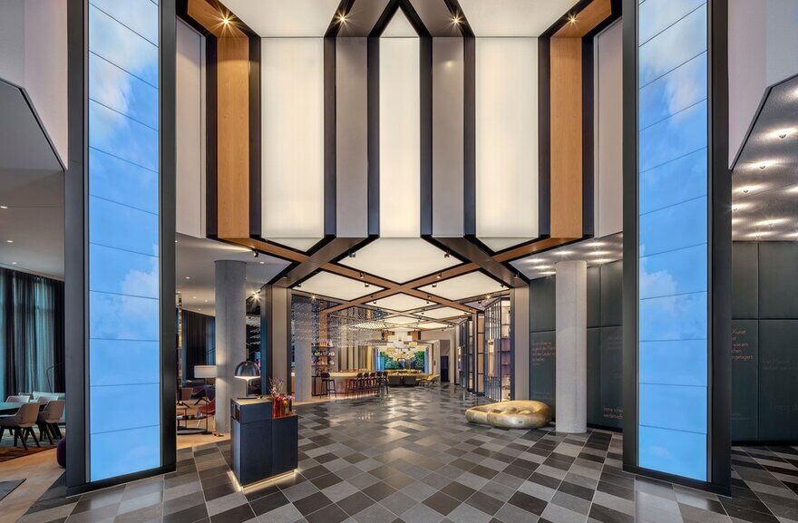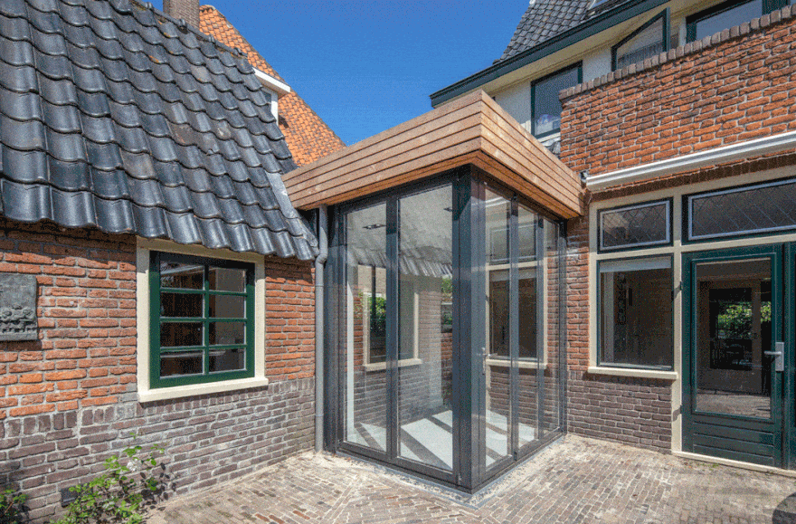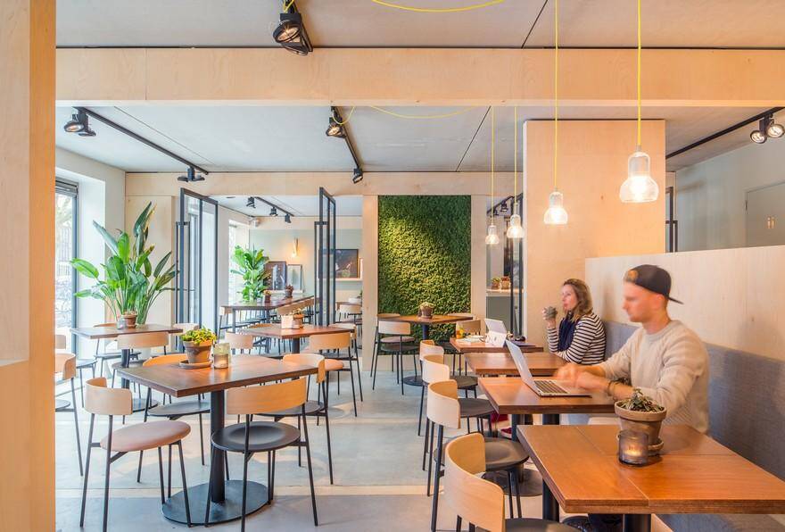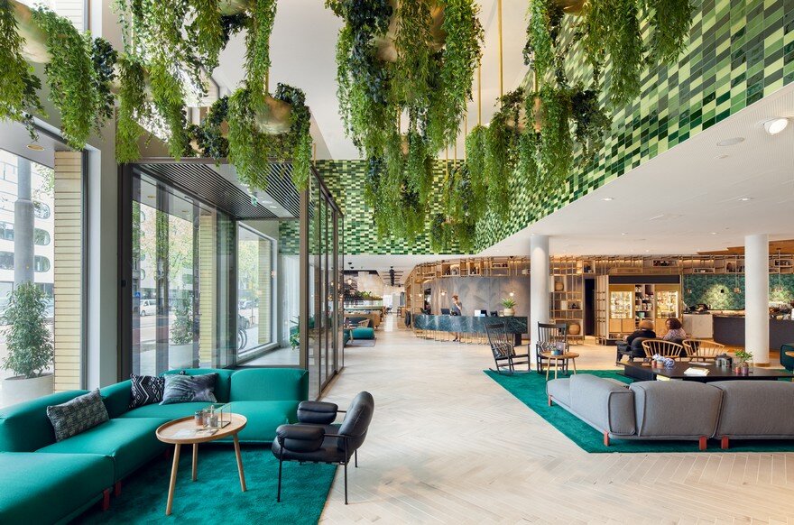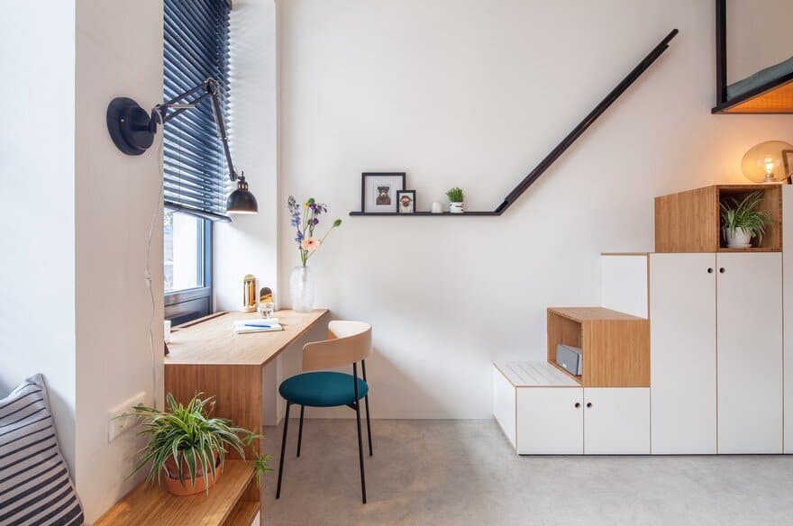Concrete Designs a Playful and Flexible Office Space for THNK
THNK is a school for creative leadership in Amsterdam. Its goal is to develop leaders capable of delivering innovative solutions for the world’s greatest challenges. THNK is written without an ‘I’ because, according to the company’s ethos,…

