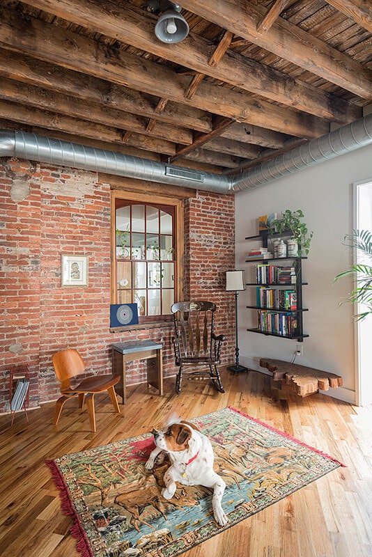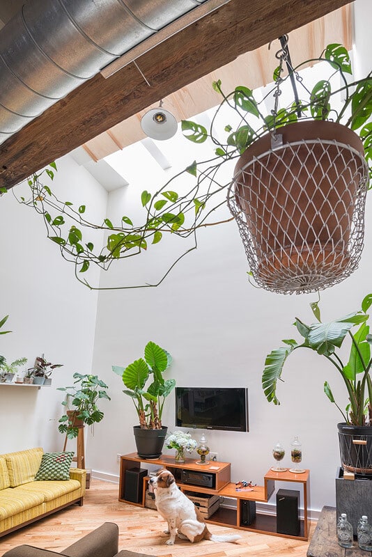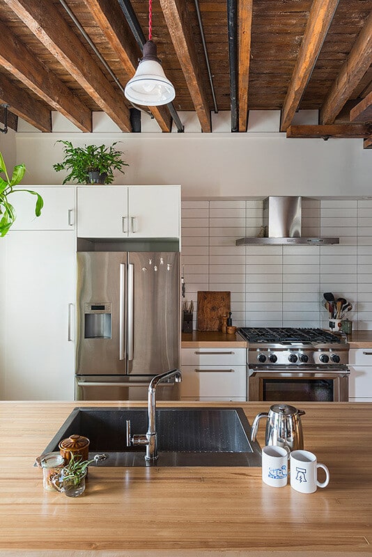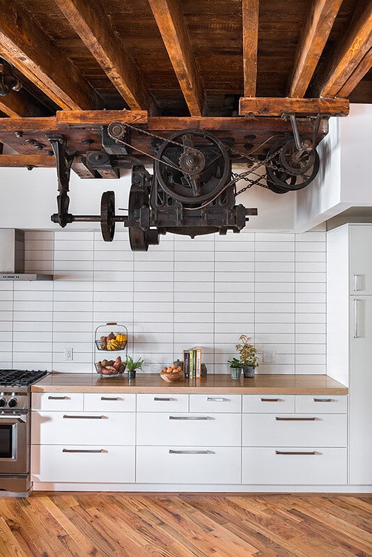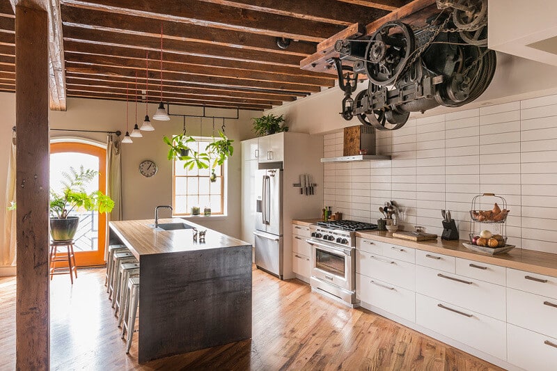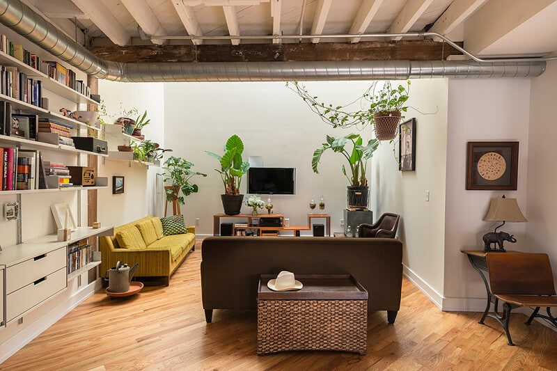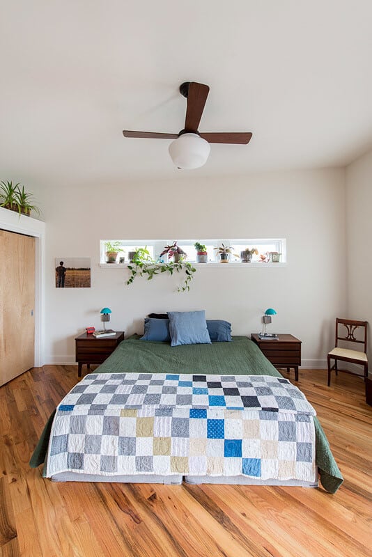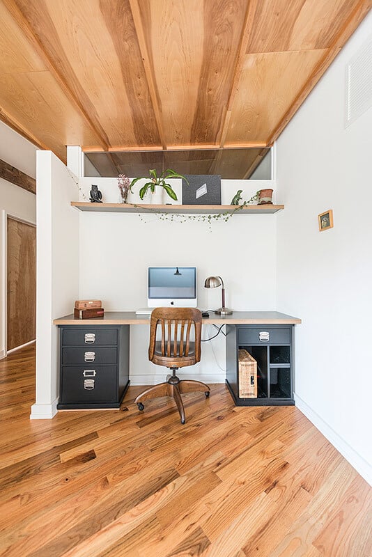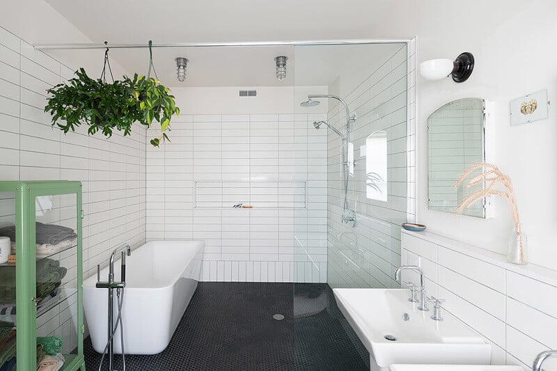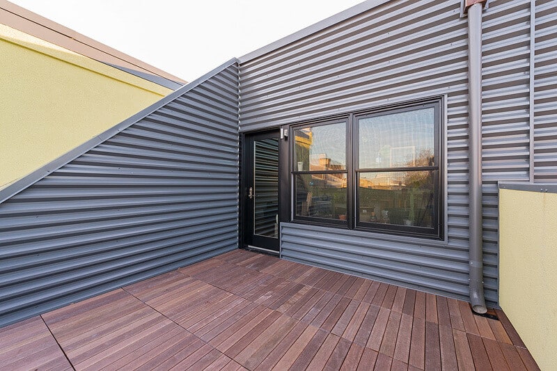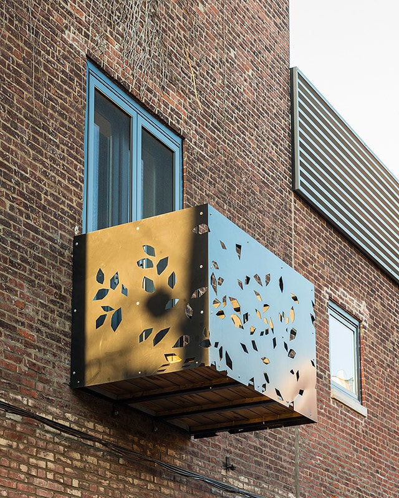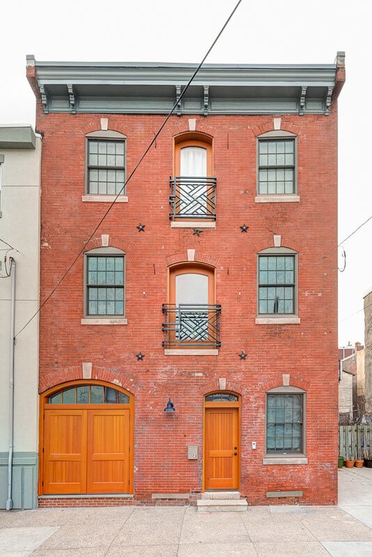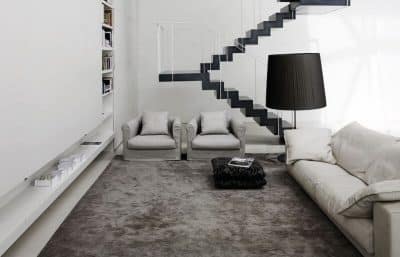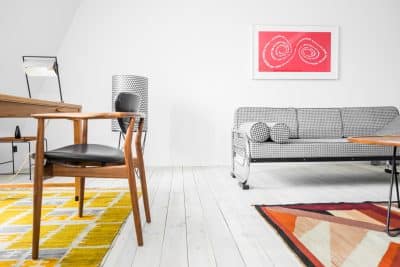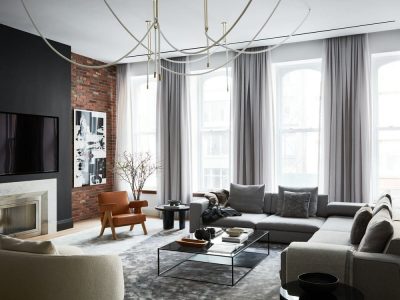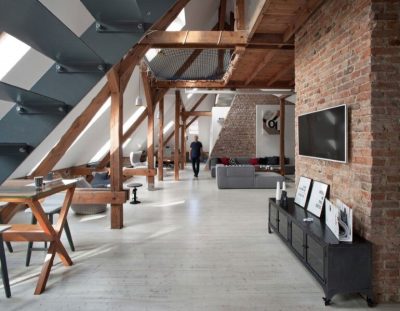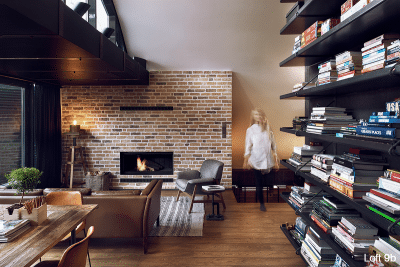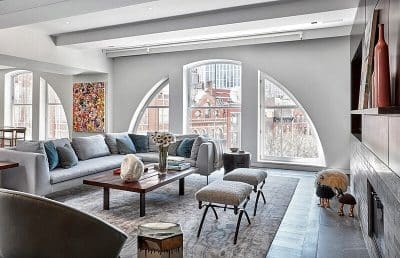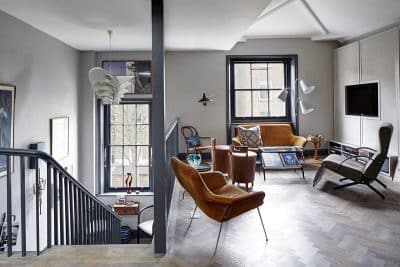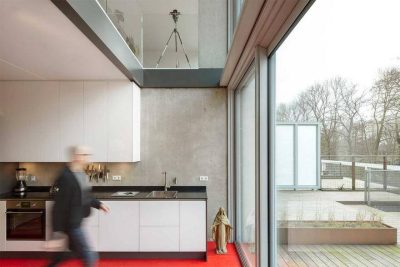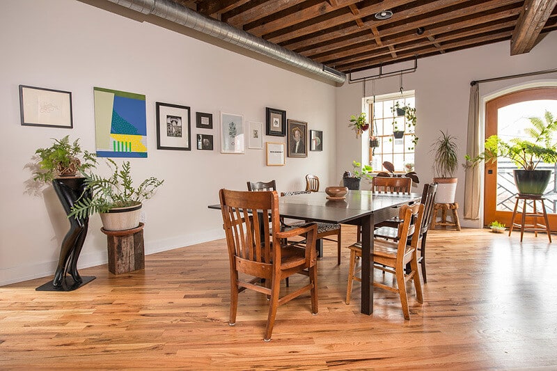
Project Name: Pickle Factory Loft
Architecture and Design Interior: Bright Common
Builder: Wooden Box
Energy Rater: David Berg
Location: Philadelphia, Pennsylvania
Photography: Jaime Alvarez
Pickle Factory Loft is a project designed by the architecture and design studio Bright Common. The studio is based in Philadelphia and was founded by architect Jeremy Avellino. 1880’s warehouse turned live-work studio for a fine arts photographer and family respects its industrial origins while focusing squarely on adaptable design.
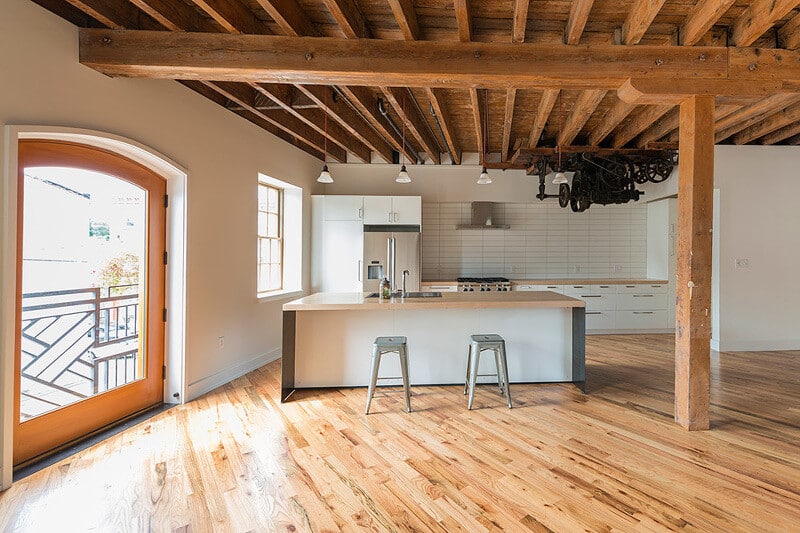
From the architect: Technical data for sustainable strategies
Adaptive reuse of an old industrial building
Building is located within 1/4 mile of multiple public transportation stops and a major commercial + arts corridor
Near-Zero Energy Retrofit = greatly reduced greenhouse gas emissions and very inexpensive to operate
Superinsulated + airsealed construction: R25 walls, R60 roof, Airtightness = 1.97 ACH50
4 kW Solar (photovoltaic) panel array
Natural daylight and ventilation provided by 2-story operable skylight space
High efficiency air-to-air heat pump (heating and cooling)
Energy Recovery Ventilation
LED lighting
Energy Star appliances
Low-flow plumbing fixtures
